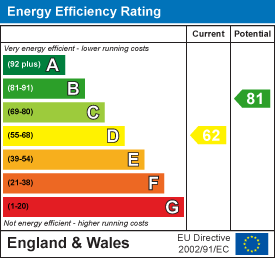
18/20 Stamford Street
Stalybridge
Cheshire
SK15 1JZ
Highfield Street West, Dukinfield
Price £215,000 Sold (STC)
3 Bedroom House
- Larger Than Average Three-Bedroom Family House
- First Class Order Throughout
- Good Size Gardens To Both Front And Rear
- Off-road Parking
- Modern Kitchen And Bathroom Fittings
- Ideally Suited To A Growing Family
- Delightful Through Lounge With Feature Fireplace
- Popular And Convenient Location
- Internal Inspection Simply Essential
This substantial three-bedroom family property has been comprehensively upgraded and comes onto the market in excellent order throughout having been maintained to a particularly high standard by the present owners.
Boasting three well-proportioned bedrooms plus large family bathroom, the property sits behind a large front garden which laid mainly to lawn and there is also a good size enclosed rear garden area which includes off-road parking.
The Accommodation Briefly Comprises:
Entrance hallway, bright and airy living room with feature fireplace, modern dining kitchen, rear hallway. To the first floor there are three well-proportioned bedrooms and a good size family bathroom with four-piece suite.
Externally, there is a good size lawned garden with an attractive, well-stocked forecourt section. To the rear there is a patio area with further lawned gardens and a flagged driveway.
The property is well positioned for all local amenities and enjoys excellent commuter links with Ashton and Stalybridge town centres all being readily accessible.
Ideally suited to a growing family who are looking for larger than average accommodation in good order, we would strongly recommend interested parties view the property internally at their earliest convenience.
The Accommodation In Detail Comprises:
GROUND FLOOR
Entrance Hallway
uPVC double-glazed front door, understairs storage cupboard, central heating radiator.
Living Room
5.18m x 3.66m (17'12 x 12'0)Feature fireplace, laminate flooring, two uPVC double-glazed windows, central heating radiator.
Dining Kitchen
5.21m x 3.02m reducing to 2.03m (17'1 x 9'11 reducSingle drainer stainless-steel sink unit with a range of modern wall and floor mounted units, plumbing for automatic washing machine, part-tiled, uPVC double-glazed window, central heating radiator.
Rear Hallway
uPVC double-glazed rear door.
FIRST FLOOR
Landing
uPVC double-glazed window, loft access.
Bedroom 1
3.78m x 3.23m (12'5 x 10'7)Bulkhead storage wardrobe, uPVC double-glazed window, central heating radiator.
Bedroom 2
3.68m x 2.74m (12'1 x 9'0)Bulkhead storage wardrobe, uPVC double-glazed window, central heating radiator.
Bedroom 3
3.68m x 2.36m reducing to 1.27m (12'1 x 7'9 reduciFeature fireplace, uPVC double-glazed window, central heating radiator.
Bathroom/WC
3.86m x 1.85m (12'8 x 6'1)Modern white suite having panelled bath, separate shower cubicle, pedestal wash hand basin, low-level WC, two uPVC double-glazed windows, recess spotlights, central heating radiator.
EXTERNAL
Flowerbed to the forecourt garden area beyond which there is a substantial lawned garden with mature border plants and shrubs.
To the rear of the property there is a patio section adjacent the property with steps up to a further lawned garden area which has a flagged driveway which provides off-road vehicular parking.
TENURE
Tenure is Freehold - Solicitors to confirm.
COUNCIL TAX
Council Tax Band "A".
VIEWINGS
Strictly by appointment with the Agents.
Energy Efficiency and Environmental Impact

Although these particulars are thought to be materially correct their accuracy cannot be guaranteed and they do not form part of any contract.
Property data and search facilities supplied by www.vebra.com




























