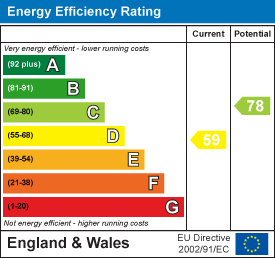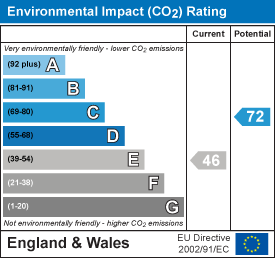
12 Castle Street
Llangollen
LL20 8NU
Holyhead Road, Froncysyllte
Price £299,950 Sold (STC)
4 Bedroom House - Detached
- AN IMPRESSIVE 4 BEDROOM DETACHED FAMILY HOME
- WALKING DISTANCE TO THE CANAL AND AQUEDUCT
- SPACIOUS LOUNGE WITH FAR REACHING VIEWS
- OPEN PLAN KITCHEN/DINER/DAY ROOM: UTILITY/W,C
- FOUR DOUBLE BEDROOMS & LARGE BATHROOM
- GARDEN: PATIOS: DECKED AREA ALL WITH VIEWS
- PRIVATE PARKING FOR 3 CARS
- ENERGY RATING D (59)
Rosslyn is an Impressive 4 bedroom detached family home offering parking for 2-3 cars to the rear of the property and within walking distance of the Llangollen Canal. Its situation commands views over the Pontcysyllte Aqueduct and beyond. The accommodation briefly comprises entrance hall, lounge, ground floor bedroom, open plan kitchen/diner/day room with feature log burner, ground floor utility/w,c. On the first floor the spacious landing gives access to three double bedrooms and large bathroom with 4 piece suite. Outside the property is approached via steps from the front leading to either side with patio and lawned area, large patio to the rear of the property from which to admire the views.
Location
Famous for its Aqueduct built by Thomas Telford Froncysyllte lies approximately five miles from the popular tourist town of Llangollen with its wide range of shopping facilities, bars, restaurants, doctors etc. The area is popular amongst walkers due the Offas Dyke footpath running through it and its natural stunning countryside views over the River Dee. There are excellent road links allowing for daily commuting to the commercial and industrial centres of the region.
Directions
From our Llangollen office turn left at the traffic lights onto the A5, continue for approximately 5 miles into the village of Froncysyllte, where Rosslyn will be observed on your left hand side next to the Post Office.
Accommodation
Canopy entrance porch with UPVC double glazed door opening to:-
Entrance Hall
A welcoming entrance hall with staircase rising to the first floor and doors off to all rooms.
Bedroom Four
3.63 x 3.04With Duel aspect UPVC double glazed windows to side and rear with views over the Aqueduct, radiator.
Lounge
3.79 x 3.58Large UPVC double glazed window to rear with far reaching views, feature fireplace, Oak Flooring.
Open Plan Kitchen/Diner/Day Room
6.43 x 3.87An Impressive family area comprising kitchen with a range of woodsen base and wall units complimented by marble work surface areas incorporating inset double "Belfast" sink with mixer tap over and two UPVC double glazed windows above. Integrated 6 ring gas burner with electric oven below, integrated microwave, integrated American style fridge freezer, integrated dishwasher, part tiled walls and wooden flooring which continues to the dining and seating area with feature brick chimney breast with wood burner and UPVC double glazed window to side, radiator.
Rear Porch
Tiled floor, UPVC external door and door to:-
Utility/W.C
Work surface area with sink unit, plumbing for washing machine and space for dryer with low flush W.C, tiled floor and walls.
On The First Floor
Larger than usual turned staircase with large UPVC double glazed window leads to the spacious landing with UPVC double glazed window to side, ceiling hatch to roof space and doors of to all rooms.
Bedroom One
3.77 x 3.61UPVC double glazed window to rear with views over the Canal and towards the Aqueduct, radiator.
Bedroom Two
3.61 x 3.05UPVC double glazed window to rear, radiator.
Bedroom Three
3.82 x 2.76UPVC double glazed window to side, radiator.
Bathroom
3.82 x 2.77A large family bathroom comprising a 4 piece suite of corner jacuzzi bath with mixer tap and shower take off, w.c, wash hand basin and walk in shower with curved screen, two UPVC double glazed windows, tiled walls, tiled floor, useful airing cupboard and chrome heated towel rail.
Outside
From the front of the property pathways lead to either side of the house, with decorative gravelled areas and shrubs, lawned area to side, children's secure play area, feature large rear patio from which to admire the far reaching views, decked patio area, steps down to the parking area with space for 2-3 cars. There is a useful storage area under the house.
Energy Efficiency and Environmental Impact


Although these particulars are thought to be materially correct their accuracy cannot be guaranteed and they do not form part of any contract.
Property data and search facilities supplied by www.vebra.com















