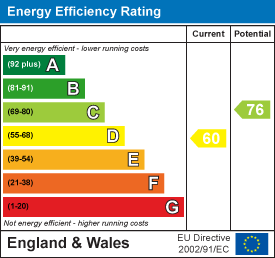
18/20 Stamford Street
Stalybridge
Cheshire
SK15 1JZ
Spring Bank, Carrbrook, Stalybridge
Offers Over £238,000
2 Bedroom Cottage - Terraced
- Period Two Double Bedroomed Mid-Cottage
- Carrbrook Village Setting Adjacent To Countryside Walks With Delightful Views To Front And Rear
- Well-Proportioned Living Accommodation
- Slightly Elevated Position
- Neutral Decoration Throughout
- Large Bathroom With Modern Four-Piece Suite
- Forecourt Garden
- Local Amenities All Within Easy Reach
- No Onward Chain
- Internal Inspection Essential
Dawsons are pleased to bring to the market this well-proportioned, period middle-terrace cottage which occupies a stunning location within Carrbrook Village in a position where countryside walks are literally on the doorstep.
Offered for sale with No Forward Vendor Chain, the property is ideally suited for those looking for delightful semi-rural/village setting yet being within easy access of all local amenities.
The Accommodation Briefly Comprises:
Entrance hallway, lounge with feature fireplace, good size dining kitchen, rear porch/utility. To the first floor there are two double bedrooms and a large bathroom/WC with modern white four-piece suite.
Externally, there is a forecourt garden whilst to the rear, there is a larger than average private enclosed yard with two useful brick built storage outbuildings.
Situated on the fringe of the countryside adjacent to Carrbrook Village, the property is deal for those who enjoy outdoor pursuits plus local amenities are readily available in Carrbrook with both Stalybridge, Mossley and Greenfield also being readily accessible. There are good public transport links whilst several well regarded local junior and high schools are also in close proximity.
The Accommodation In Detail Comprises:
GROUND FLOOR
Entrance Hallway
uPVC double-glazed front door, central heating radiator.
Lounge
4.27m x 4.45m reducing to 4.01m (14'0 x 14'7 reducuPVC double-glazed bow window, feature fireplace with a living flame coal effect gas fire, understairs storage cupboard, central heating radiator.
Dining Kitchen
5.46m x 2.67m (17'11 x 8'9)One and a half bowl single drainer stainless-steel sink unit, a range of wall and floor mounted units, built-in stainless-steel oven, four-ring gas hob with chimney hood over, part-tiled, tiled floor, two uPVC double-glazed windows, uPVC double-glazed rear door, central heating radiator.
Rear Porch/Utility
1.83m x 1.70m (6'0 x 5'7)uPVC double-glazed windows and rear door, plumbing for automatic washing machine, central heating radiator.
FIRST FLOOR
Landing
Loft access.
Bedroom 1
4.47m x 3.25m plus further recess alcove area (14'Built-in storage wardrobe, uPVC double-glazed window, central heating radiator.
Bedroom 2
3.73m x 2.67m (12'3 x 8'9)Feature fireplace, uPVC double-glazed window, central heating radiator.
Bathroom/WC
2.72m x 2.69m (8'11 x 8'10)Modern white suite having panelled bath with separate shower cubicle, low-level WC, pedestal wash hand basin, part-tiled, tiled floor, uPVC double-glazed window, central heating radiator.
EXTERNAL
There is a flagged forecourt garden whilst to the rear, there is a larger than average enclosed yard area with two useful brick built storage outbuildings.
TENURE
Tenure is Freehold - Solicitors to confirm.
COUNCIL TAX
Council Tax Band "B".
VIEWINGS
Strictly by appointment with the Agents.
Energy Efficiency and Environmental Impact

Although these particulars are thought to be materially correct their accuracy cannot be guaranteed and they do not form part of any contract.
Property data and search facilities supplied by www.vebra.com















