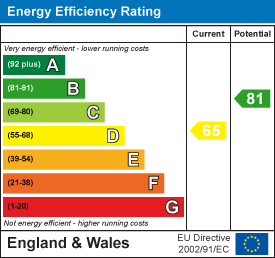
4 Wellgate
Clitheroe
Lancashire
BB7 2DP
Whalley Road, Langho
Asking Price £320,000 Sold (STC)
4 Bedroom House - Semi-Detached
- Impressive Semi Detached Property
- Four Bedrooms
- Two Bathrooms
- Modern Fitted Kitchen
- Presented to Highest Standard Throughout
- Externsive Rear Garden
- Off Road Parking and Garage
- Tenure Leasehold
- Council Tax Band C
- EPC Rating D
A SUBSTANTIAL AND BEAUTIFULLY PRESENTED FOUR BEDROOM FAMILY HOME
Nestled on Whalley Road in the charming village of Langho, this substantial semi-detached family home, built in 1935, offers a delightful blend of character and modern living. Spanning an impressive 1,453 square feet, the property boasts four well-proportioned bedrooms, making it an ideal choice for families seeking space and comfort.
Upon entering, you are greeted by two open-plan reception rooms that create a seamless flow, perfect for both entertaining and everyday living. These inviting spaces lead to a conservatory that overlooks the beautifully maintained rear garden, providing a tranquil spot to relax and enjoy the natural surroundings.
The property features two bathrooms, ensuring convenience for the whole family. The interiors are neutrally finished throughout, fostering a warm and welcoming atmosphere that allows for personal touches and easy decoration.
For those with vehicles, ample off-road parking is available, accommodating numerous cars with ease. Additionally, the location offers easy access to major commuter routes along the A59, making it a practical choice for those travelling to Clitheroe, Blackburn, and Preston.
This home is not just a property; it is a sanctuary for family life, combining spacious living areas with a peaceful setting. Whether you are looking to settle down or invest, this semi-detached house on Whalley Road is a wonderful opportunity not to be missed.
For the latest upcoming properties, make sure you are following our Instagram @keenans.ea and Facebook @keenansestateagents
Ground Floor
Entrance Hall
4.50m x 1.80m (14'9 x 5'11)UPVC double glazed frosted front door and window, central heating radiator, coving, smoke detector, door to reception room two and stairs to first floor.
Reception Room Two
3.30m x 3.00m (10'10 x 9'10)Central heating radiator, coving, open to reception room one and UPVC double glazed French doors to conservatory.
Reception Room One
3.76m x 3.33m (12'4 x 10'11)UPVC double glazed bow window, central heating radiator, living flame gas fire with marble surround, two feature wall lights and television point.
Conservatory
5.28m x 2.51m (17'4 x 8'3 )UPVC double glazed windows, pitched double glazed roof and UPVC double glazed door to rear.
Kitchen
4.32m x 3.58m (14'2 x 11'9)UPVC double glazed window, central heating radiator, range of wall and base units with laminate work surfaces, integrated high rise oven and grill, four ring electric hob and extractor hood, tiled splashback, stainless steel one and a half bowl sink and drainer with mixer tap, integrated fridge freezer, integrated high rise microwave, integrated dishwasher, spotlights, tiled effect flooring, door to utility and UPVC double glazed door to rear.
Utility
3.02m x 1.73m (9'11 x 5'8)Two UPVC double glazed frosted windows, central heating radiator, laminate work surfaces, stainless steel sink with mixer tap, plumbing for washing machine, space for dryer, wall mounted boiler, tiled effect flooring, doors leading to WC and garage.
WC
1.24m x 0.74m (4'1 x 2'5 )Central heating radiator, low basin WC, wall mounted wash basin with mixer tap, extractor fan and tiled effect flooring.
Garage
4.83m x 3.02m (15'10 x 9'11 )Power, lighting and up and over garage door.
First Floor
Landing
Coving, loft access, doors leading to four bedrooms and family bathroom.
Bedroom One
4.60m x 2.97m (15'1 x 9'9)UPVC double glazed window, central heating radiator, fitted wardrobes and door to en suite.
En Suite
3.00m x 1.73m (9'10 x 5'8)UPVC double glazed frosted window, central heated towel rail, low basin WC, pedestal wash basin with mixer tap, bidet, direct feed shower, partially tiled elevations, spotlights, storage and wood effect flooring.
Bedroom Two
3.84m x 3.07m (12'7 x 10'1 )UPVC double glazed box window and central heating radiator.
Bedroom Three
3.02m x 3.02m (9'11 x 9'11)UPVC double glazed window and central heating radiator.
Bedroom Four
2.21m x 2.13m (7'3 x 7'0)UPVC double glazed window and central heating radiator.
External
Rear
Enclosed garden with laid to lawn, paving and greenhouse.
Front
Laid to lawn garden, tarmac driveway and access to garage.
Energy Efficiency and Environmental Impact

Although these particulars are thought to be materially correct their accuracy cannot be guaranteed and they do not form part of any contract.
Property data and search facilities supplied by www.vebra.com



































