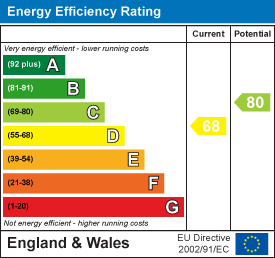.png)
Oakfield Estate Agents
70 High Street
Heathfield
East Sussex
TN21 8JD
Mulberry Way, Heathfield, TN21 8YN
Offers Over £600,000
4 Bedroom House - Detached
- Four Double Bedrooms
- Quarter-Acre Plot
- Master Bedroom with Ensuite
- Recently Fitted New Kitchen
- Beautiful Garden
- Parking for Multiple Vehicles
- Double Garage
- Close to Local Amenities
- Nearby Outstanding Rated School
- Multi-Fuel Stove
A delightful four-bedroom detached family home located in a sought-after residential area of Heathfield. This property sits on a generous quarter-acre plot, offering ample space for both indoor and outdoor living.
Step inside to find a recently fitted kitchen/diner - the heart of the home! Equipped with integrated Neff appliances and elegant quartz worktops, this space is perfect for both everyday meals and entertaining guests.
The inviting living area features a cosy multi-fuel stove, creating a warm and inviting atmosphere. Sliding doors lead to a converted conservatory, now complete with a solid, insulated roof for year-round enjoyment.
Upstairs, four generously sized double bedrooms await. Two of these bedrooms boast fitted wardrobes for added convenience. The master bedroom is a true retreat, complete with an en-suite bathroom for added privacy and luxury. The family bathroom features a spa bath, perfect for relaxation and pampering.
Outside, the stunning garden is an oasis. Two separate ponds add a touch of tranquillity, while Indian sandstone paving creates a stylish and low-maintenance space for outdoor entertaining. A rear gate provides direct access to the nearby spinney and Sandy Cross Lane, offering opportunities for nature walks and exploration.
This family home is ideally located close to all the amenities Heathfield has to offer, including the highly-rated Parkside School, making it an ideal choice for families with children.
Sitting Room
4.32 x 4.06 (14'2" x 13'3")
Kitchen/Dining Room
9.11 x 2.60 (29'10" x 8'6")
Conservatory
3.67 x 3.66 (12'0" x 12'0")
Study
2.60 x 2.11 (8'6" x 6'11")
Bedroom One
3.67 x 3.26 (12'0" x 10'8")
Bedroom Two
3.40 x 2.26 (11'1" x 7'4")
Bedroom Three
2.90 x 2.72 (9'6" x 8'11")
Bedroom Four
2.92 x 2.65 (9'6" x 8'8")
Garage
5.46 x 5.43 (17'10" x 17'9")
Council Tax Band F - £3588
Energy Efficiency and Environmental Impact

Although these particulars are thought to be materially correct their accuracy cannot be guaranteed and they do not form part of any contract.
Property data and search facilities supplied by www.vebra.com

























