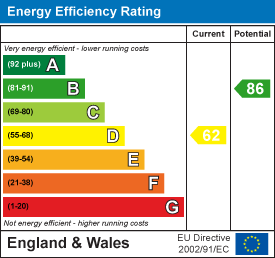
Horts
9, Regent Street
Rugby
CV21 2PE
Pytchley Road, RUGBY
£300,000
3 Bedroom House - Semi-Detached
- Three Bedroom
- Semi Detached Home
- No Onward Chain
- Kitchen/Dining Room
- Sun Room/Conservatory
- Refitted Bathroom
- South Facing Garden
- Field Views To Rear
- Garage And Parking
- Energy Efficiency Rating D
Horts Estate Agents are delighted to present this three bedroom, semi detached family home, in the desirable area of Southfields benefiting from stunning open countryside to the rear. **OFFERED WITH NO ONWARD CHAIN** In brief, to the ground floor, the accommodation comprises: entrance hall, spacious lounge, kitchen/dining room, conservatory/garden room, three bedrooms, and a family bathroom. Externally there is off road parking to the front of the property, along with a garage to the rear which is accessed via a service road, and a rear garden with raised patio area. This property also has double glazing, gas central heating, and a refitted bathroom.
Southfields is conveniently situated between Rugby Town Centre and Hillmorton, providing easy access to the towns amenities, Rugby Railway Station, and well regarded schools.
Accommodation Comprises
Entry via hardwood front entrance door with frosted window and storm porch into:
Entrance Hall
Stairs rising to first floor. Radiator. Understairs storage cupboard. Glazed doors off to lounge and kitchen/diner.
Lounge
4.86m x 3.32m (15'11" x 10'10")Bay window to front aspect. Fireplace with gas fire. Radiator. Coving to ceiling.
Kitchen / Diner
4.71m x 5.13m max (15'5" x 16'9" max)Fitted with a range of base and eye level units with work surface space incorporating a stainless steel sink and drainer unit with mixer tap over. Part tiled walls. built in electric oven and hob with extractor over. Space and plumbing for a washing machine. Space for an upright fridge/freezer. Radiator. Window to rear aspect. Sliding doors opening to:
Conservatory
3.23m x 2.76m (10'7" x 9'0")Of brick and timber construction. Windows to rear. Door to side. Glazed doors opening to rear garden.
First Floor Landing
Access to fuly boarded loft space. Window to side. Doors off to bedrooms and bathroom.
Bedroom One
3.64m x 2.70m (11'11" x 8'10")Window to rear. Built in wardrobes. Radiator.
Bedroom Two
3.19m x 2.7m (10'5" x 8'10")Bay window to front. Built in double wardrobe. Radiator.
Bedroom Three
2.11m x 1.82m (6'11" x 5'11")Window to front. Radiator.
Bathroom
Refitted with a suite to comprise; panelled bath with rainfall shower and shower screen, vanity unit with wash hand basin, and low level w.c. with a concealed cisten. Aqua boarding to walls. Chrome heated towel rail. Extractor fan. Opaque window to rear.
Front Garden
Laid to tarmac providing off roak parking for two cars. EV charging point. Dwarf walls to boundary. Access to rear garden.
Garage
7.70m x 3.78m (25'3" x 12'4")Of brick construction. Up and over style door. Timber side pedestrian door. Hardstanding for parking. Polycarbonate storage shed.
Rear Garden
Raised patio area with picket fencing. Further area laid to lawn. Pathway to garage. Enclosed by timber fencing and hedging.
Agents Note
Local Authority: Rugby
Council Tax Band: C
Energy Efficiency Rating: D
Energy Efficiency and Environmental Impact

Although these particulars are thought to be materially correct their accuracy cannot be guaranteed and they do not form part of any contract.
Property data and search facilities supplied by www.vebra.com


























