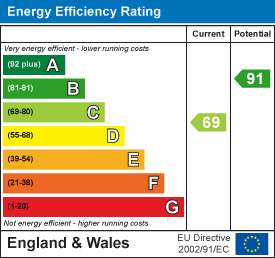
5 High Street,
Barrow Upon Soar
Loughborough
LE12 8PY
Lytton Road, Leicester
Offers Over £270,000
2 Bedroom House - Terraced
- CHARMING RESIDENCE
- EDWARDIAN PERIOD HOME
- EXCELLENT LOCATION
- THRIVING COMMUNITY
- LOTS OF AMENITIES
- BLEND OF CHARM AND CONTEMPORARY FIXTURES
This beautifully presented bay-fronted Edwardian villa is situated in the heart of the highly sought-after Clarendon Park, on the popular Lytton Road. Retaining many original and period-style features, including replacement uPVC double-glazed Victorian sash-style windows, this charming home offers a blend of character and modern living. The property benefits from gas central heating and uPVC double glazing throughout and presents an excellent opportunity for a comfortable home or investment, with further potential for additional accommodation, including loft conversion (subject to necessary regulations).
The ground floor features an inviting sitting room with a large bay window, a chimney breast with a gas fire, picture rails, a built-in cupboard, shelving, and a radiator, creating a cosy atmosphere. The delightful open-plan living kitchen is a bright and airy space with twin doors opening onto the rear garden, a chimney breast with a tiled hearth, stairs to the first floor, and access to a useful under-stairs storage cupboard. The stylish fitted kitchen is well-appointed with a comprehensive range of wall and base units, beech-style worktops, an integrated gas hob with a stainless steel filter chimney hood, an electric oven, fridge, and freezer. Two uPVC double-glazed windows provide plenty of natural light, and oak wooden-style flooring adds warmth and elegance.
On the first floor, there are two generously sized bedrooms and a spacious contemporary bathroom. The master bedroom boasts a uPVC double-glazed window to the front elevation, built-in wardrobes, storage cupboards, and a radiator. The second bedroom overlooks the rear garden and includes a chimney breast with a decorative cast iron fire surround, an over-stairs storage cupboard/wardrobe, and a radiator. The contemporary bathroom features a wash hand basin, concealed cistern WC, tiled bath, a built-in cupboard housing the gas boiler, tiling to the floor and water-sensitive areas, a heated towel rail, and a uPVC double-glazed window to the rear elevation.
Externally, the property enjoys attractive walled front and rear gardens. The low-maintenance rear garden features a paved area, walled raised flowerbeds, and gated access to a covered shared entrance leading to the front of the property. A brick-built outbuilding and a brick-built utility room provide additional storage and functionality, with plumbing for a washing machine, power, and lighting.
The property is ideally located for everyday amenities and services, including renowned local public and private schools, nursery daycare, Leicester University, Leicester Royal Infirmary and Leicester General Hospital. It is within walking distance of Victoria Park, Leicester City Centre, and the vibrant Queens Road shopping parade, offering an array of specialist shops, bars, boutiques, and restaurants. This delightful period home offers charm, space, and convenience, making it an excellent opportunity for buyers seeking a well-presented and characterful residence. Internal viewing is highly recommended.
Energy Efficiency and Environmental Impact

Although these particulars are thought to be materially correct their accuracy cannot be guaranteed and they do not form part of any contract.
Property data and search facilities supplied by www.vebra.com
























