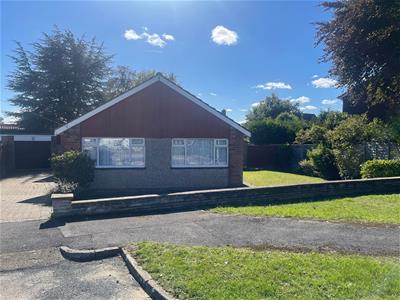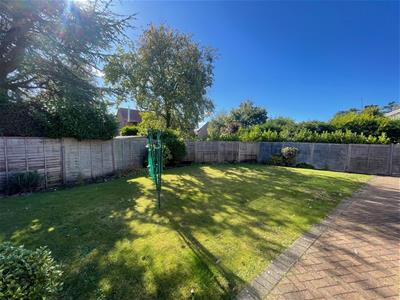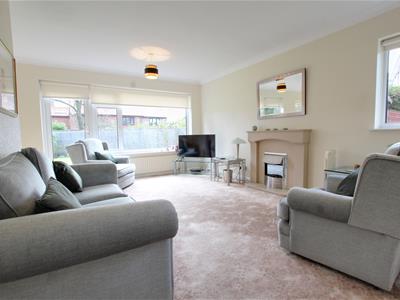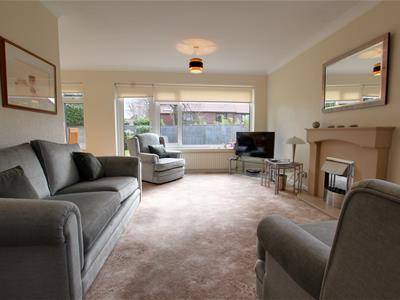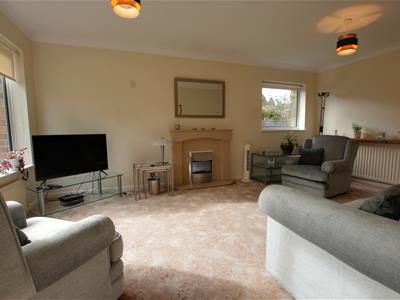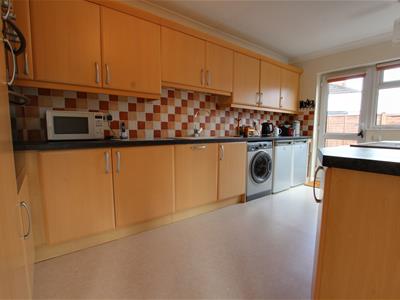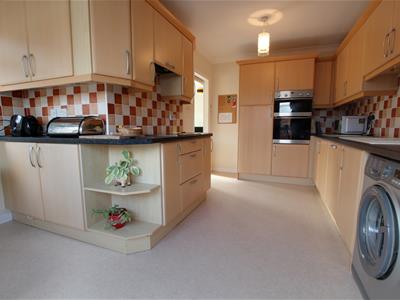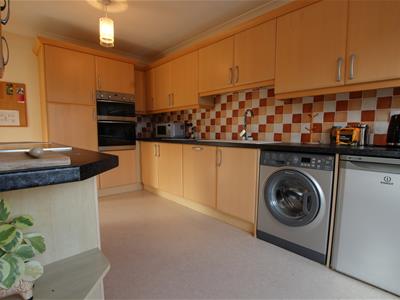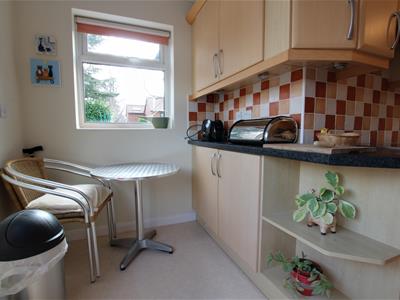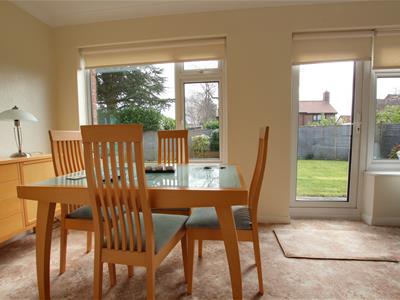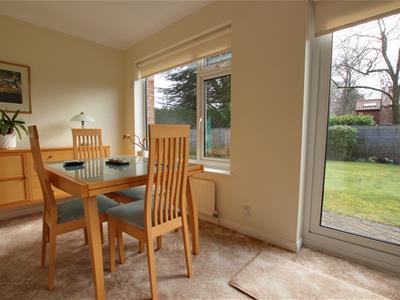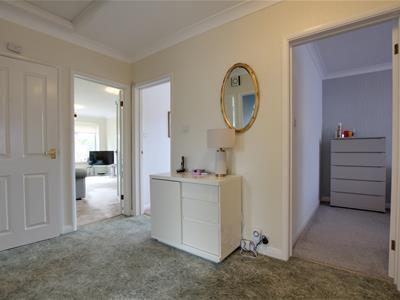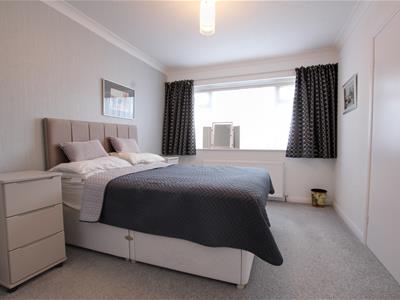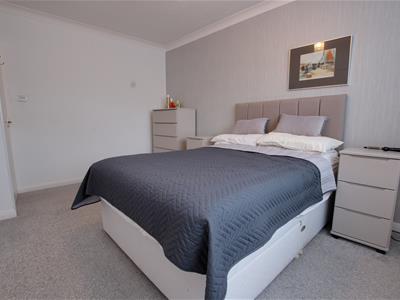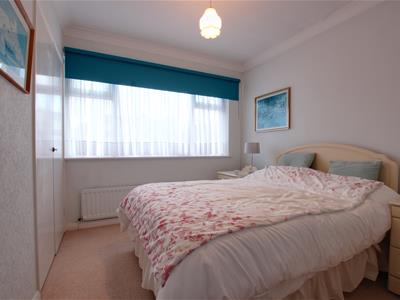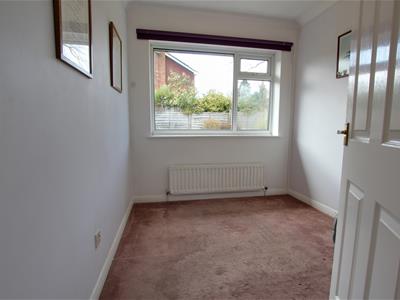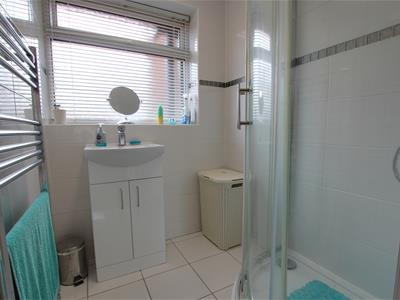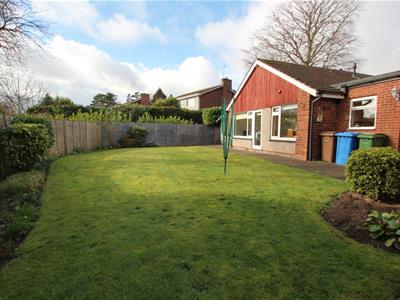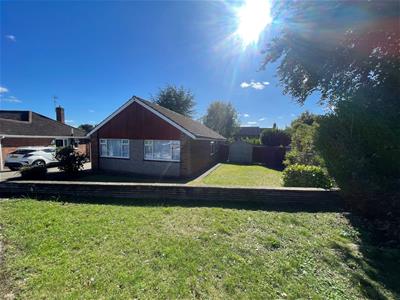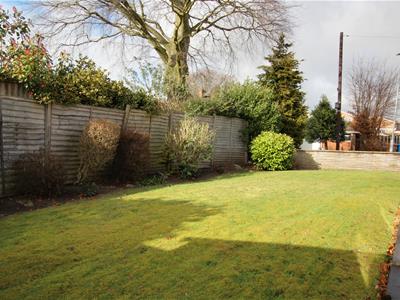
2 West End
Swanland
North Feriby
North Humberside
HU14 3PE
Beech Road, Elloughton, Brough
£319,950
3 Bedroom Bungalow - Detached
- GENEROUS PLOT SIZE WITH OPPORTUNITY TO EXTEND
- SMARTLY PRESENTED BUNGALOW
- GOOD NATURAL DAYLIGHT
- FURTHER OPPORTUNITY TO IMPROVE
- GENEROUS DRIVEWAY AND GARAGE
- THREE BEDROOMS
- SHOWER ROOM
- GOOD SIZES
- PEACEFUL ELLOUGHTON SETTING
DECEPTIVELY SPACIOUS BUNGALOW HOME LOCATED ON A LARGE PLOT WITH FURTHER OPPORTUNITY TO EXTEND.
WELL POSITIONED IN A DISCREET CUL-DE-SAC SETTING WITH NO ONWARD CHAIN.
RECEPTION HALLWAY
3.10 x 3.96 (10'2" x 12'11")A welcoming entrance to this well maintained bungalow to the single floor level, with uPVC privacy window to the side elevation, loft access point. The hallway opens through to provide access to reception spaces and bedroom accommodation, with dedicated cloaks cupboard and also cupboard with fitted shelving and housing wall mounted Ideal boiler.
RECEPTION LOUNGE
5.73 x 3.51 (18'9" x 11'6")A bright and spacious main living space with uPVC double glazed windows to the side and rear elevations taking full advantage of a sunny garden outlook, additional door provides access to the rear pathway and garden beyond. A central focal point is provided via an electric fire insert with traditional style hearth and surround. Leads open plan through to...
DINING AREA
2.86 x 2.37 (9'4" x 7'9")With additional uPVC double glazed window to the garden facing elevation and door leading through to the kitchen.
BREAKFAST KITCHEN
4.94 x 2.95 extending to 1.80 (16'2" x 9'8" extendNeutrally appointed throughout with a range of traditionally styled wall and base units, tiling to splashbacks, inset sink and drainer with mixer tap, Meile electric hob with extractor canopy over, mid level Miele double oven, integrated Miele dishwasher, space for a number of freestanding white goods including low level fridge and freezer and plumbing for washing machine. Space for breakfast table with wall and base units extending to the alternate room length, with uPVC double glazed windows to the side and rear elevation and access door to side also.
BEDROOM ONE
4.40 x 2.60 (14'5" x 8'6")With uPVC double glazed window to front outlook and fitted storage wardrobes.
BEDROOM TWO
3.51 x 2.68 (11'6" x 8'9")With uPVC double glazed windows to the front elevation and wardrobe storage.
BEDROOM THREE
2.57 x 2.27 (8'5" x 7'5")With uPVC double glazed window to side elevation, could be used as a smaller third bedroom or alternatively dedicated study.
SHOWER ROOM
1.91 x 1.51 (6'3" x 4'11")With uPVC double glazed privacy window to side elevation, well appointed corner shower cubicle with wall mounted head and console, inset basin, heated towel rail, tiling to full splashbacks and tiling to floorcoverings.
SEPARATE W.C
1.92 x 0.75 (6'3" x 2'5")With low flush w.c and uPVC privacy window to side.
OUTSIDE
Beech Road itself remains conveniently positioned within walking distance of Elloughton village centre. The subject dwelling benefits from a private and peaceful cul-de-sac setting, with low level wall to the front perimeter boundary, a generous driveway provides parking provision for multiple vehicles, in turn leading to a Detached Garage with roller garage door.
Expansive gardens feature with laid to lawn grass to the front and side, offering further extension opportunity given the width of plot.
Gated access is provided to the rear gardens to both sides, with pathway extending from the immediate building footprint, laid to lawn grass, privacy to boundary perimeters with established planting and boarded fencing, further summerhouse / storage area features, external tap and light points.
AGENTS NOTE
Given the generous plot size offering further opportunity to extend and improve should this be required, also being offered to the market with no onward chain and the property being ready for immediate living, the property comes recommended for viewing via the sole selling agent Staniford Grays.
FIXTURES AND FITTINGS
Various quality fixtures and fittings may be available by separate negotiation.
SERVICES
(Not Tested) Mains Water, Gas, Electricity and Drainage are connected. We understand the current E.R.Y.C council tax band to be 'D'
TENURE
We understand the Tenure of the property to be Freehold with Vacant Possession on Completion.
VIEWING
Strictly by appointment with sole selling agents, Staniford Grays.
Website- Stanifords.com Tel: (01482) - 631133
E-mail: swansales@stanifords.com
WEBSITES
www.stanifords.com www.rightmove.co.uk www.vebra.co.uk
MORTGAGE CLAUSE
YOUR HOME IS AT RISK IF YOU DO NOT KEEP UP REPAYMENTS ON A MORTGAGE OR OTHER LOAN SECURED ON IT.
Preferred partner- Green & Green Mortgage & Protection — Your Local Mortgage Partner for Hull & East Yorkshire
At Green & Green, we specialise in supporting home-buyers in Hull and the surrounding areas with expert mortgage and personal insurance advice. With our independent status, we access hundreds of lenders to find the right deal for each person’s unique situation.
PROPERTY PARTICULARS-DISCLAIMER
PROPERTY MISDESCRIPTIONS ACT 1991
The Agent has not tested any apparatus, equipment, fixture, fittings or services, and so does not verify they are in working order, fit for their purpose, or within ownership of the sellers, therefore the buyer must assume the information given is incorrect. Neither has the Agent checked the legal documentation to verify legal status of the property or the validity of any guarantee. A buyer must assume the information is incorrect, until it has been verified by their own solicitors."
The measurements supplied are for general guidance, and as such must be considered as incorrect. A buyer is advised to re-check the measurements themselves before committing themselves to any expense."
Nothing concerning the type of construction or the condition of the structure is to be implied from the photograph of the property.
The sales particulars may change in the course of time, and any interested party is advised to make final inspection of the property prior to exchange of contracts.
MISREPRESENTATION ACT 1967
These details are prepared as a general guide only, and should not be relied upon as a basis to enter into a legal contract, or to commit expenditure. An interested party should consult their own surveyor, solicitor or other professionals before committing themselves to any expenditure or other legal commitments.
If any interested party wishes to rely upon any information from the agent, then a request should be made and specific written confirmation can be provided. The Agent will not be responsible for any verbal statement made by any member of staff, as only a specific written confirmation should be relied upon. The Agent will not be responsible for any loss other than when specific written confirmation has been requested.
FEES
The agent confirms that vendors and prospective purchasers may be offered estate agency and other allied services for which certain referral fees/commissions may be made available to the agent. Services the agent and/or a connected person may earn referral fees/commissions from Financial Services, Conveyancing and Surveys. For full details please contact the selling agent.
Although these particulars are thought to be materially correct their accuracy cannot be guaranteed and they do not form part of any contract.
Property data and search facilities supplied by www.vebra.com
