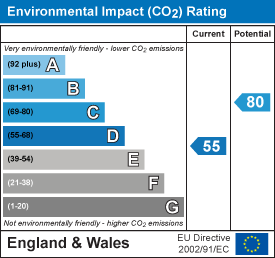
41, Sandygate Road
Sheffield
South Yorkshire
S10 5NG
Glossop Road, Broomhill, Sheffield
£450,000 Sold (STC)
3 Bedroom House - Link Detached
- Link Detached Home
- Three Bedrooms
- Two Bathrooms
- Conservatory to Rear
- Spacious Patio Garden
- Parking Space and Semi-Detached Garage
- No Chain Involved
- In the Heart of Broomhill
- Easy Access to Universities and Hospitals
- Ideal for Families
Situated in a quiet location in the heart of Broomhill, this spacious three bedroom, two bathroom link-detached home is perfect for families and is a rare addition to the market! Positioned within metres of a wealth of shops, cafes and amenities, there are also regular transport links on the doorstep and the universities/hospitals/city centre is within easy reach. Requiring some modernisation, the property has upvc double glazing and gas central heating throughout, parking for two cars including the semi-detached garage, a large conservatory and a spacious patio garden backing onto a wooded area to name a few highlights! In brief, the property comprises; entrance hallway, lounge, dining room, conservatory, kitchen, side lobby and a downstairs shower room. To the first floor there is a landing area with loft access, three spacious bedrooms and a family bathroom. Outside, there is a long driveway with shared access leading to the parking/garage area and there are gardens to the front and side, with a spacious patio to the rear enjoying a wooded outlook. Available to the market with NO CHAIN INVOLVED, a viewing is highly recommended to appreciate the accommodation on offer - Contact Archers to book your visit today! Council tax band D, Freehold tenure.
Entrance Hallway
Access to the property is gained through a front facing wooden door which leads to the entrance hallway. Having a staircase rising to the first floor, a radiator and a useful under stairs storage cupboard.
Lounge
A spacious lounge which has a front facing upvc double glazed bow window, radiator and a feature fireplace with gas fire and surround.
Dining Room
Another spacious reception room which has a serving hatch to the kitchen, a rear facing sliding door leading to the conservatory and a radiator.
Conservatory
A larger than average conservatory which is a welcome and useful addition to the property. Bursting with natural light, there are upvc double glazed windows, two radiators, solid wood flooring, housing for the boiler and a sliding door leading to the outside.
Kitchen
Having fitted wall and base units with a laminate work surface incorporating a stainless steel sink and drainer unit and tiled splashbacks to the walls. With space for a cooker and integrated appliances including a fridge freezer and dishwasher. There is a rear facing upvc double glazed window, vinyl flooring and a side facing door leads to the lobby area.
Side Lobby
Having a front facing entrance door, radiator and a door leading to the shower room.
Shower Room
A useful addition to the property, having a modern suite comprising of a shower enclosure, vanity wash basin and low flush wc. With a radiator, vinyl flooring and a rear facing upvc double glazed window.
First Floor Landing Area
A staircase ascends from the hallway and leads to the first floor landing area which has a wooden bannister rail, a side facing upvc double glazed window and a loft hatch with drop down ladder giving access to the roof space which is boarded and ideal for storage.
Master Bedroom
A double sized bedroom which has a rear facing upvc double glazed window, fitted wardrobes and a radiator.
Bedroom Two
The second bedroom is another double room which has a front facing upvc double glazed window, a fitted wardrobe and a radiator.
Bedroom Three
The third bedroom is a larger than average single sized room which has a front facing upvc double glazed window, fitted wardrobes and a radiator.
Bathroom
Having a suite comprising of a panelled bath, a vanity wash basin and a low flush wc. With a rear facing upvc double glazed window, radiator, vinyl flooring and an airing cupboard housing the water cylinder.
Outside
The property is accessed off Glossop Road via a long driveway leading to the parking and garage area. A gate opens to the front garden which has a pebbled base and flower beds/fencing surrounding. There is a further pebbled area to the side of the property and this leads to the rear, which has a large patio with surrounding brick wall backing onto a wooded area.
Semi-Detached Garage
Having an up and over door, the garage offers space for parking a car inside, ample storage opportunities and has power and lighting.
Energy Efficiency and Environmental Impact


Although these particulars are thought to be materially correct their accuracy cannot be guaranteed and they do not form part of any contract.
Property data and search facilities supplied by www.vebra.com
































