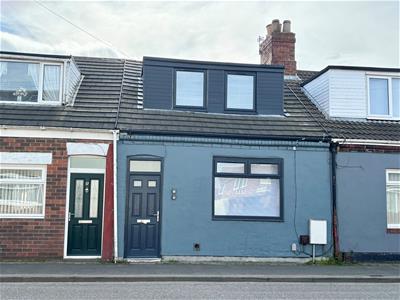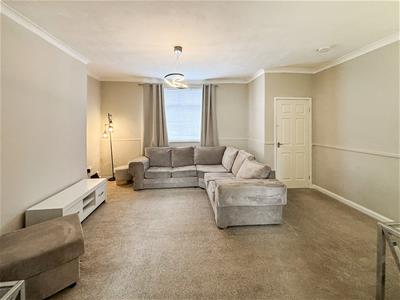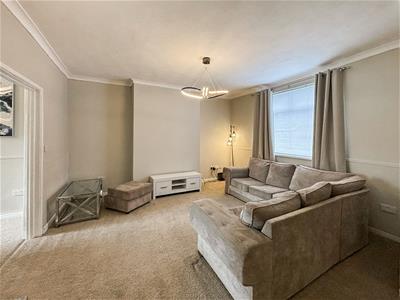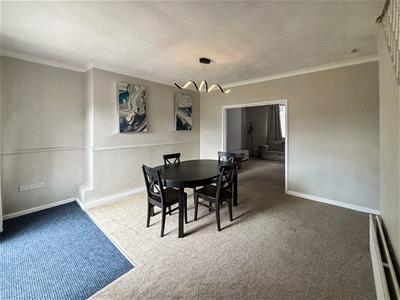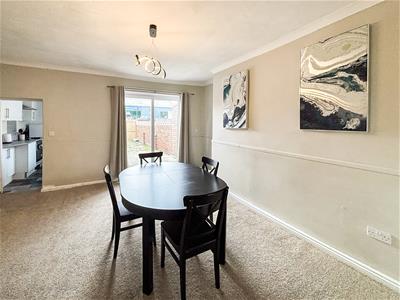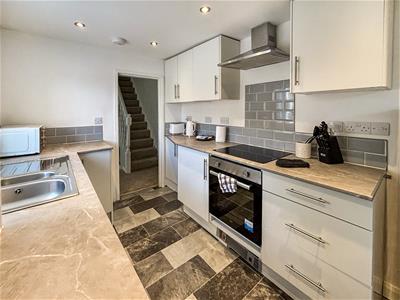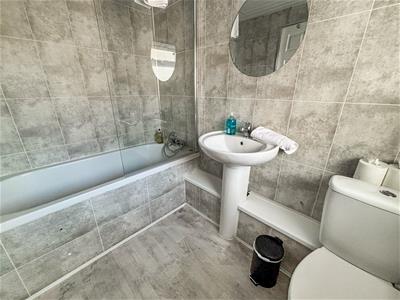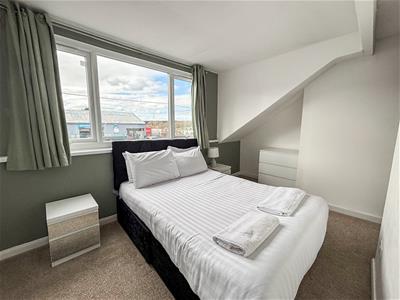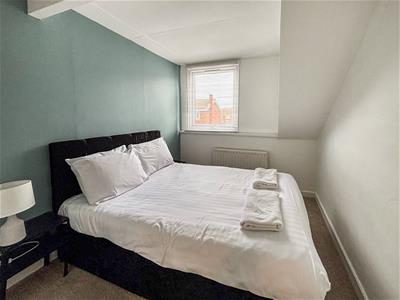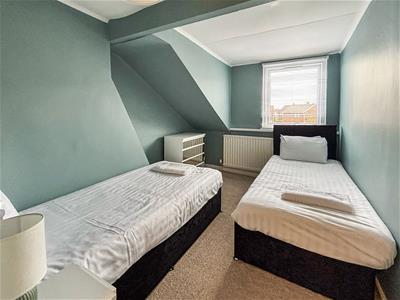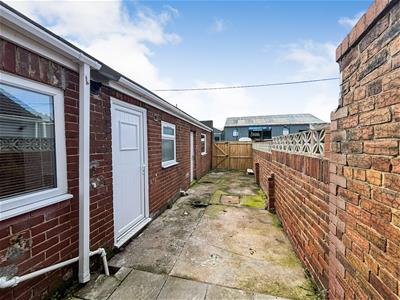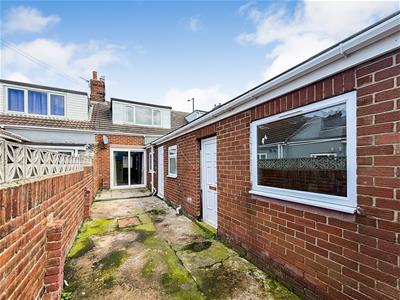2 Rennys Lane
Gilesgate
Durham
DH1 2RW
Smiths Terrace, Easington Lane, Houghton Le Spring
£70,000 Sold (STC)
3 Bedroom House
- Mid Terraced House
- Three Bedrooms
- Two Reception Rooms
- Double Glazing
- Gas Central Heating
- Yard with Garage
Situated in the East Durham village of Easington Lane, this delightful mid-terraced house offers a perfect blend of comfort and modern living. The property has been recently improved, ensuring a well-presented home that is ready for you to move in.
The house features three good sized bedrooms, making it an ideal choice for families or those seeking space to work or a "man cave". The reception rooms provide a welcoming atmosphere, perfect for relaxation or entertaining guests. The property also boasts a fitted kitchen and well-maintained bathroom, catering to all your daily needs.
For those with vehicle there's an attached garage at the rear, adding to the convenience of this lovely home. Its location in Easington Lane offers a friendly community vibe, with local amenities and transport links within easy reach, making it an attractive option for both homeowners and potential rental investors.
Whether you are looking to settle down or seeking a promising rental investment, this property presents an excellent opportunity. With its blend of character and modern improvements, this house is sure to appeal to a wide range of buyers. With an anticipated monthly rent of £650, this property can offer a fantastic gross yield of over 11%.
Entrance Vestibule
Via a UPVC door
Living Room
5.10m x 4.00m (16'8" x 13'1")Double glazed window to front, picture rail, coving, radiator
Dining Room
5.10m x 4.30m (16'8" x 14'1" )Double glazed French doors to rear, stairs to 1st floor, understair cupboard, picture rail, coving, radiator
Kitchen
3.30m x 2.40m (10'9" x 7'10")Double glazed window and UPVC door to side. Range of base, wall and drawer units with complementing heat resistant work surfaces, incorporating; a one and a half bowl stainless steel sink unit a four ring electric hob with electric oven below and filter hood above, space for fridge/freezer, plumbed for washing machine, cupboard housing boiler, spotlights, tiled splashbacks
Bathroom
Double glazed window to side, low level WC, pedestal wash hand basin, paneled bath, tiled walls, radiator
Bedroom 1
4.10m x 3.90m (13'5" x 12'9")Double glazed window to rear, radiator
Bedroom 2
3.10m x 2.60m (10'2" x 8'6")Double glazed window to front, radiator
Bedroom 3
3.10m x 2.30m (10'2" x 7'6")Double glazed window to front, radiator
External
Private yard to rear. Attached garage with up & over door power and light , accessed for the rear lane
Energy Efficiency and Environmental Impact

Although these particulars are thought to be materially correct their accuracy cannot be guaranteed and they do not form part of any contract.
Property data and search facilities supplied by www.vebra.com
