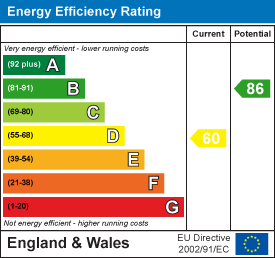
North Muskham Prebend
Church Street
Southwell
Nottinghamshire
NG25 0HQ
Church Street, Southwell
£325,000 Sold (STC)
2 Bedroom House - Semi-Detached
- Charming two bedroom period cottage
- Off road parking for two vehicles
- Lovely south facing garden
- Walking distance to Southwell town centre
- Full of period charm & character
- Minster School catchment
A charming 2 bedroom period cottage with a private south facing garden and parking for 2 vehicles, within walking distance of Southwell town centre.
Believed to date back to the 1850's, this property is tucked away at the end of a private drive just off Church Street in the Easthorpe area of Southwell.
The home has been lovingly updated whilst retaining the character and heart of a period property. With exposed beams, wood panelled latch lift doors and a traditional brick fireplace, there is cottage charm throughout. As part of the modernisation, the owners have installed double glazed sliding sash windows.
The welcoming kitchen has been opened up to include a dining and utility area, a lovely social space for cooking and dining. The downstairs shower room leads off the utility area, with contemporary tiling and a large corner shower. The beautiful sitting room, with a characterful brick fireplace with multi-fuel burning stove, offers a cosy space to retire to after a busy day. Upstairs there are two bedrooms, a washroom and access to the fully boarded loft.
There is an enchanting south facing garden with a pretty lawn bordered with an established hedge and attractive trees, which make this sunny garden a lovely private spot. To the edge of the lawn is the gravelled driveway with parking for 2 vehicles; not that you would need to reach for your car keys with Southwell town centre on your doorstep.
Southwell is a thriving market town with a Minster and a great collection of independent shops, cafes and restaurants. There are a number of highly regarded infant and junior schools as well as the much sought after Minster secondary school. All of these are within a 10 minute walk of the property. There is also access to many different sports and recreational facilities nearby. Southwell is surrounded by countryside so there are plenty of beautiful walks right on your doorstep.
Frontage
The cottage is reached via a gravelled driveway off Church Street, which leads to two private parking spaces next to the house. There is a stone pathway from the drive to the front door.
Kitchen Dining
4.6m x 3.8 (max) (15'1" x 12'5" (max))The wooden front door leads into the kitchen, dining and utility area, which was opened up by the current owners to provide a social cooking and dining space in additional to a practical storage and utility area. On entering this room you are greeted with all the period charm and character of a Victorian cottage with beamed ceiling, quirky curved walls and two sliding sash windows over looking the garden.
The kitchen is fitted with cream shaker style cabinets with a laminate wood counter top. There is a 4 ring gas hob with extractor over and an integrated Whirlpool oven and space for a dishwasher. The Franke stainless steel sink sits beneath the window with views over the pretty cottage garden. To the other side of the room there is space for a fridge freezer, washing machine and tumble dryer with additional counter space over and shelving for further storage. The Baxi boiler is housed in a wood panelled cupboard. With a door off to the shower room and door through to the sitting room.
Shower Room
2.3m x 1.6m (7'6" x 5'2")A contemporary tiled shower room with underfloor heating. Fitted with a large shower cubicle, toilet, heated towel rail and bowl sink on a large vanity unit with storage below. With frosted window to the side and rear of the property.
Sitting Room
4.4m (max) x 3.8m (14'5" (max) x 12'5")A beautiful characterful room with a large sliding sash window to the front of the property. The central chimney breast has traditional brick detailing around the fireplace and a multi fuel burner sitting on a porcelain tiled hearth. With shelving to one side of the fireplace and a useful nook below the staircase which could serve as a work from home space. With wood effect laminate flooring and door through to the rear hallway with charming arched window overlooking the garden.
Stairs to First Floor
Landing
5.5m x 0.8m (18'0" x 2'7")With doors to the bedrooms and washroom.
Master Bedroom
3m x 2.9m (9'10" x 9'6")A double bedroom with wood panelled detail to one wall and a traditional fireplace with painted cast iron fire. With built in double doored wardrobe and a large over the stairs cupboard.
Bedroom 2
2.9m x 2m (9'6" x 6'6")With wood panelling to one wall and loft access to the fully boarded loft. There is a window to the side of the property.
Washroom
1m x 1m (3'3" x 3'3")With tiled floor. Fitted with a toilet and sink.
Garden
A gorgeous south facing garden with an established hedge and tree boundary to the side and front, which creates a lovely private spot. There is a stepping stone pathway from the private parking across the corner of the lawn to the hardstanding path that runs the width of the property.
To the side of the house there is a hardstanding patio area where the wooden garden shed sits. There could potentially be space here to position a self contained home office.
Energy Efficiency and Environmental Impact

Although these particulars are thought to be materially correct their accuracy cannot be guaranteed and they do not form part of any contract.
Property data and search facilities supplied by www.vebra.com
























