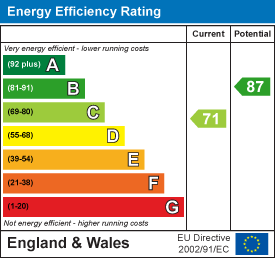
26 Mill Street
Chesterfield
Derbyshire
S43 4JN
Ridgeway, Clowne
Asking Price £290,000
3 Bedroom Bungalow - Detached
- VERY CLOSE TO LOCAL AMMENITIES
- IDEAL FOR FAMILIES
- FRONT GARDEN
- WELL SIZED GARDEN WITH PAVING
- MODERN KITCHEN
- HUGE LOUNGE / DINING AREA
- 3 LOVELY BEDROOMS
- SUN ON THE GARDEN ALL DAY
- COUNCIL TAX BAND: C
- FREEHOLD
Nestled in the charming area of Clowne, Ridgeway presents an excellent opportunity to acquire a delightful detached bungalow. This well-proportioned property boasts a generous 736 square feet of living space, making it an ideal choice for families or those seeking a comfortable retirement home.
Upon entering, you will find two inviting reception rooms that offer versatile spaces for relaxation and entertainment. These rooms are perfect for hosting guests or enjoying quiet evenings with family. The bungalow features three well-sized bedrooms, providing ample accommodation for residents and visitors alike.
The property includes a conveniently located bathroom, ensuring that daily routines are both practical and efficient. The layout of the bungalow promotes a sense of ease and accessibility, making it suitable for individuals of all ages.
Outside, there is parking available for one vehicle, adding to the convenience of this lovely home. The surrounding area of Clowne is known for its friendly community atmosphere and local amenities, making it a desirable location for prospective buyers.
In summary, Ridgeway is a charming detached bungalow that offers a comfortable and practical living environment. With its spacious reception rooms, three bedrooms, and convenient parking, this property is well worth considering for anyone looking to settle in the picturesque village of Clowne.
Entrance Hall
A welcoming entrance hall with decorative glass within the door and windows along side it. Fitted carpet and a large cupboard to the side.
Lounge / Diner
7.06 x 3.68 (23'1" x 12'0")A large room featuring a fireplace, a large bay window and a central heating radiator beneath that. Fitted carpets and another central heating radiator and uPVC window located at the end of the room, within the dining area.
Kitchen
4.24 x 2.41 (13'10" x 7'10")A well sized kitchen featuring a uPVC window, tiled flooring and a central heating radiator. A drainer and sink inset into the worktop, along with a gas hob and extractor.
Bedroom 1
3.93 x 2.95 (12'10" x 9'8")This room features a lovely large uPVC window with a central heating radiator beneath it, before coming to the fitted carpet that covers the room. This room also features built in wardrobes.
Bedroom 2
2.38 x 2.85 (7'9" x 9'4")This room features a fitted carpet, central heating radiator and a uPVC window that overlooks the side aspect of the property.
Bedroom 3
3.06 x 3.08 (10'0" x 10'1")This L shaped room features a plush fitted carpet, creating a comforting and homely feeling room. A uPVC window and a central heating radiator overlook the garden.
Bathroom
1.69 x 2.19 (5'6" x 7'2")This modern bathroom features a toilet, a pedestal hand wash basin with tiled splash back and sits next to the bath and shower. Both featuring a lovely tiled splash back and a uPVC window above it, allowing natural light to fill the room. Tiled flooring and a central heating radiator finish off this lovely room,
Disclaimer
These particulars do not constitute part or all of an offer or contract. While we endeavour to make our particulars fair, accurate and reliable, they are only a general guide to the property and, accordingly. If there are any points which are of particular importance to you, please check with the office and we will be pleased to check the position.
General Information
Cloak room has plumbing for a separate WC
Has a burglar alarm
Sun hits the garden all day
Outside tap and outside electrics
Fitted wardrobes
Council tax band
C (£2,062 p/yr)
Freehold
Energy Efficiency and Environmental Impact

Although these particulars are thought to be materially correct their accuracy cannot be guaranteed and they do not form part of any contract.
Property data and search facilities supplied by www.vebra.com






















