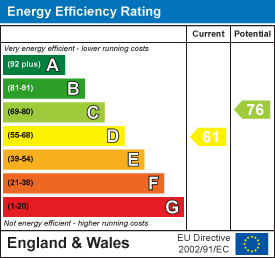iW Estates
53 High Street
Stevenage
SG1 3AQ
Wheatlands, Stevenage
Guide Price £340,000
2 Bedroom House - End Terrace
- Large Conservatory
- Two Bedrooms
- Tandem Driveway Providing Off Road Parking
- Split Level Garden with Suntrap Patio Terrace
- Popular Chells Manor Location
- Well Equipped Kitchen
Nestled in the charming area of Wheatlands, Stevenage, this delightful end-terrace house offers a perfect blend of comfort and convenience. With a well-thought-out layout this property is ideal for first-time buyers, small families, investment buyers or those seeking a downsize and cosy retreat.
The house features a welcoming reception room open plan to an extended conservatory area , providing a warm and inviting space for relaxation or entertaining guests. The two double bedrooms are generously sized, offering ample room for rest and personalisation. The property, built in 1990, benefits from modern construction standards, ensuring a comfortable living environment.
Wheatlands is a sought-after location, known for its friendly community and accessibility to local amenities. Residents can enjoy nearby parks, shops, and schools, making it an excellent choice for families. Additionally, the area boasts good transport links, allowing for easy commutes.
The Property
This well cared for lovely two bedroom home is an ideal purchase located in a popular well established street of Wheatlands. As you enter, there is a storage cupboard located under the stairwell and a fully equipped kitchen to the right hand side. This includes a gas hob, brand new electric oven, a dishwasher, washing machine and a wall mounted enclosed boiler which is 2yrs old. The comfortable lounge with gas fireplace opens to the conservatory extension acting as additional dining space or another reception room. The suntrap garden has a patio terrace area with steps down to a laid to lawn area all enclosed by panel fencing and a gated side access. The first floor consists of two double bedrooms, with a box bay window storage and airing cupboards to bedroom two, bathroom and loft access. To the front aspect is a driveway providing off road parking for two vehicles.
Hallway
3.35m x 1.70m (11'0" x 5'7")
Lounge
3.58m x 4.60m (11'9" x 15'1")
Kitchen
2.97m x 1.73m (9'9" x 5'8")
Conservatory
3.05m x 3.28m (10'0" x 10'9")
First Floor
Bedroom One
3.58m x 2.74m (11'9" x 9'0")
Bedroom Two
2.49m x 2.57m (8'2" x 8'5")
Bathroom
1.85m x 1.68m (6'1" x 5'6")
Outside
Front and Rear Gardens
Driveway
Energy Efficiency and Environmental Impact

Although these particulars are thought to be materially correct their accuracy cannot be guaranteed and they do not form part of any contract.
Property data and search facilities supplied by www.vebra.com


















