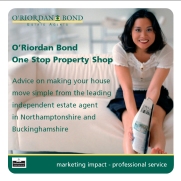
Unit 2, Mereway Shopping Centre
Hunsbury
Northampton
Northamptonshire
NN4 8BE
Aviemore Gardens, West Hunsbury, Northampton NN4
£375,000 Sold Price
4 Bedroom House - Detached
- Four bedroom detached family home
- Sitting room open to family room
- Re-fitted shower room
- Low maintenance rear garden
- Off road parking and garage
- No onward chain
Offered to the market with no onward chain is this well presented four bedroom detached family home, situated at the end of a cul-de-sac, within the desirable area of West Hunsbury. This property occupies a corner plot position and offers extended accommodation of circa 1,200 square feet over two floors comprising entrance hall with stairs to the first floor, a cloaks/storage cupboard and doors to all other rooms. There is a generous sitting room with bay window and an arch to a family room with patio doors to the rear garden and a door to a rear lobby where you will find a door to the rear garden, a cloakroom/WC and a door to a 19' kitchen/dining room with fitted units, a breakfast bar, space for a dining table and dual aspect windows. To the first floor is access to the loft space, a window to the rear elevation, doors to four bedrooms and an impressive refitted shower room. Outside is a lawned front garden with block paved driveway and to the rear is a private garden which is landscaped and low maintenance with brick walling and timber fencing to enclose. There is also a single garage to the rear with a second driveway in front. Further benefits include uPVC double glazing and gas radiator heating. (B/1210/S)
* TENURE - Freehold
* COUNCIL TAX BAND - D
ENTRANCE HALL
SITTING ROOM
4.78m x 3.84m (15'8 x 12'7)
FAMILY ROOM
3.96m x 3.76m (13'0 x 12'4)
KITCHEN/DINING ROOM
5.89m x 2.54m (19'4 x 8'4)
CLOAKROOM/WC
BEDROOM 1
3.96m x 3.78m (13'0 x 12'5)
BEDROOM 2
4.47m x 2.59m (14'8 x 8'6)
BEDROOM 3
3.35m x 2.59m (11'0 x 8'6)
BEDROOM 4
2.49m x 2.13m (8'2 x 7'0)
SHOWER ROOM
Energy Efficiency and Environmental Impact

Although these particulars are thought to be materially correct their accuracy cannot be guaranteed and they do not form part of any contract.
Property data and search facilities supplied by www.vebra.com

















