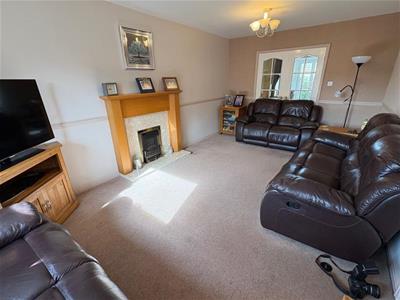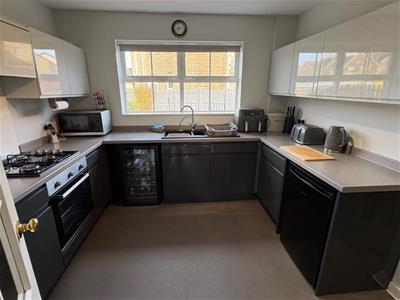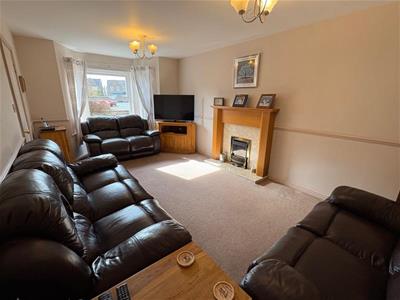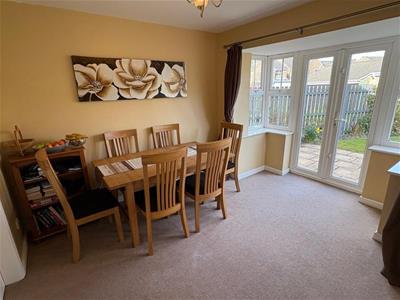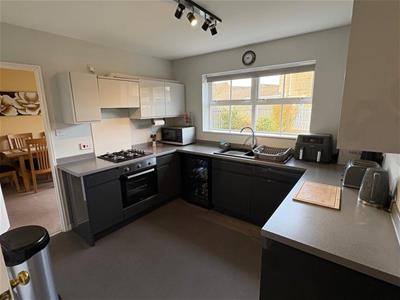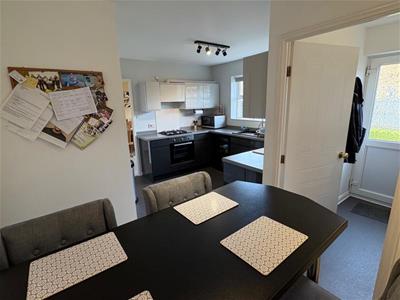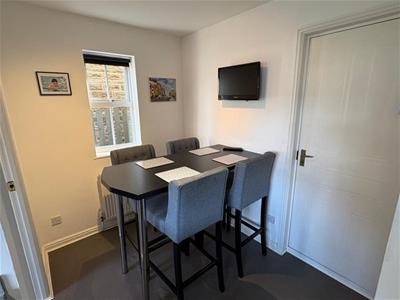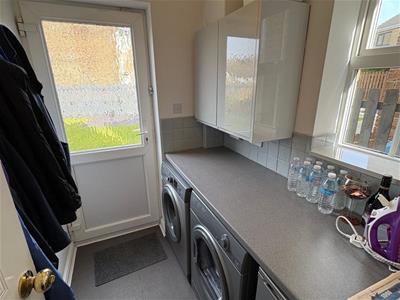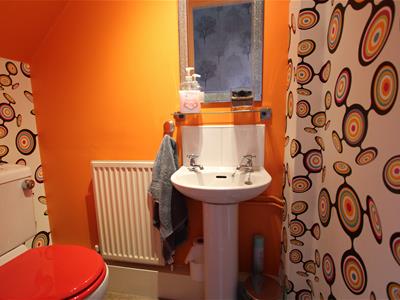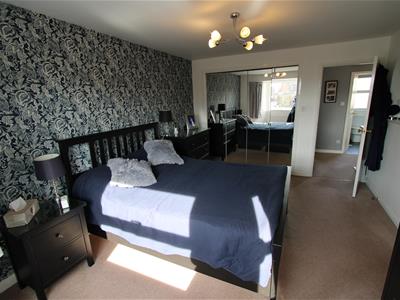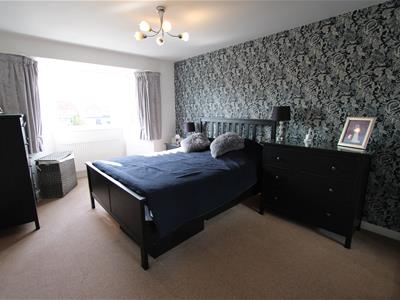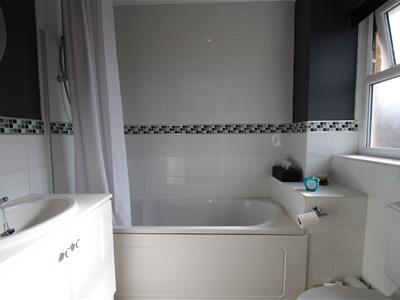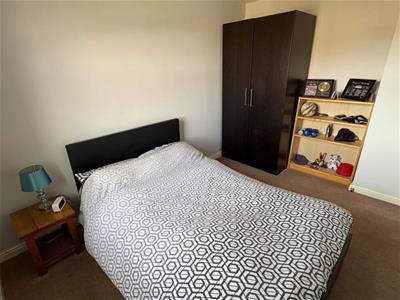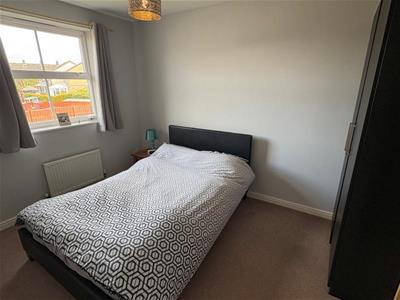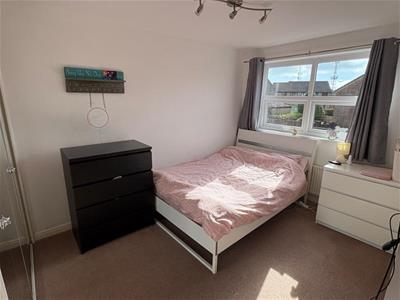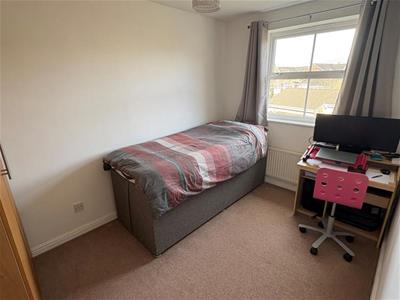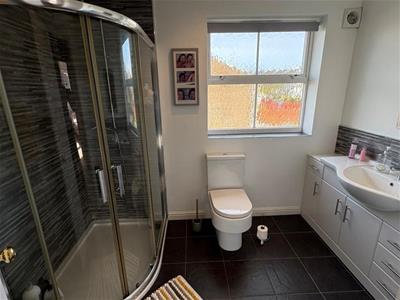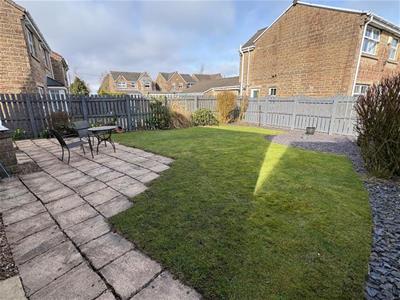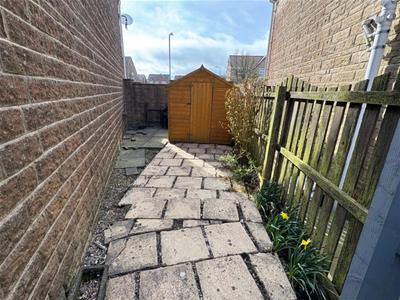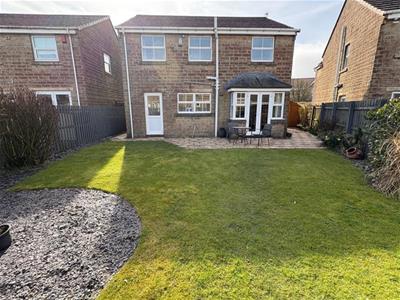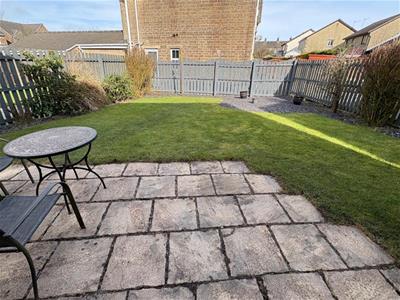
44 High Street
Queensbury
Bradford
West Yorkshire
BD13 2PA
Grouse Moor Lane, Queensbury, Bradford
Offers Over £325,000 Sold (STC)
4 Bedroom House - Detached
- Detached
- Four Double Bedrooms
- Family Sized Accommodation
- No Chain
- Well Presented Throughout
- Two Bathrooms
- GCH & DG
- Amenities, Shops & Schools Near By
- Garden
- Driveway & Integral Garage
* DETACHED * FOUR DOUBLE BEDROOMS * SMALL CUL-DE-SAC * MODERN KITCHEN & SHOWER ROOM * NO CHAIN *
* CLOSE TO SCHOOLS & AMENITIES * GARDEN * DRIVE * GARAGE *
Well presented throughout, is this four bedroom detached property.
Occupying this small cul-de-sac location, the property would appeal to a young/growing family with its spacious accommodation on offer.
Within easy reach of local amenities, primary/secondary schools and rural walks.
Boasting a modern fitted kitchen, shower room, gas central heating and double glazing.
The accommodation briefly comprises entrance hallway, cloaks/wc, lounge, breakfast kitchen, utility room and dining room. There are four first floor bedrooms (master having en suite bathroom) and further shower room.
To the outside there is a low maintenance garden to the rear with a driveway leading to an integral garage.
Entrance Hall
With radiator.
Cloakroom/WC
Two piece suite comprising low suite wc, pedestal wash basin, radiator and extractor fan.
Lounge
5.69m x 3.20m (18'8" x 10'6")With living flame gas fire in fireplace surround, 2 radiators, double glazed bay window, French doors leading to Dining room.
Breakfast Kitchen
3.89m x 4.78m (12'9" x 15'8")Modern fitted kitchen having a range of wall and base units incorporating sink unit, oven , hob, radiator, double glazed window, breakfast bar, access to garage.
Dining Room
3.89m x 2.97m (12'9" x 9'9")With radiator and French doors to rear.
Utility
With fitted units incorporating plumbing for auto washer, tiled walls, radiator and double glazed window.
First Floor Landing
Two useful storage cupboards. Access to part boarded loft, with shelving and a pull down ladder.
Bedroom One
4.65m x 3.35m (15'3" x 11')With built in wardrobe, radiator and double glazed window. En-Suite Bathroom;
En Suite Bathroom
Three piece suite comprising panelled bath with electric shower over, wash basin, low suite wc, radiator and double glazed window.
Bedroom Three
2.51m x 3.61m (8'3" x 11'10")With radiator and double glazed window.
Bedroom Four
2.29m x 3.53m (7'6" x 11'7")With radiator and double glazed window.
Bedroom Two
3.51m x 3.58m (11'6" x 11'9")With built in wardrobe, radiator and double glazed window.
Shower Room
Modern three piece suite comprising shower cubicle, low suite wc, vanity sink unit, heated towel rail, tiled floor, double glazed window.
Exterior
To the outside there is a well maintained garden to the rear with large garden shed, lawn area and patio. The driveway to the front can accommodate two cars and leads to an integral garage.
Directions
From our office on Queensbury High Street head east on High St/A647 towards Gothic St, turn left onto Albert Rd/A644, turn left onto Mill Ln, left onto Micklemoss Dr, right onto Grouse Moor Ln and the property will be seen displayed via our For Sale board.
TENURE
FREEHOLD
Council Tax Band
D
Energy Efficiency and Environmental Impact
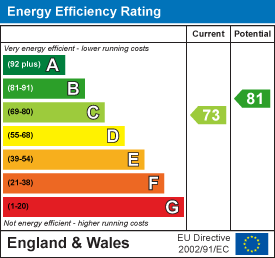
Although these particulars are thought to be materially correct their accuracy cannot be guaranteed and they do not form part of any contract.
Property data and search facilities supplied by www.vebra.com

