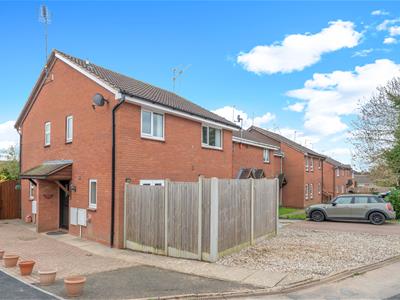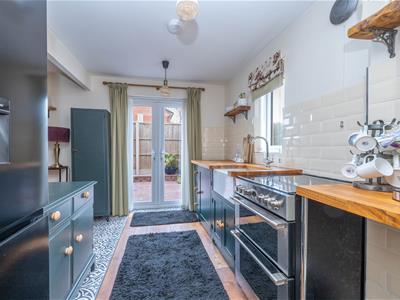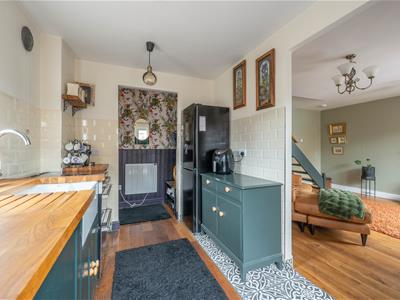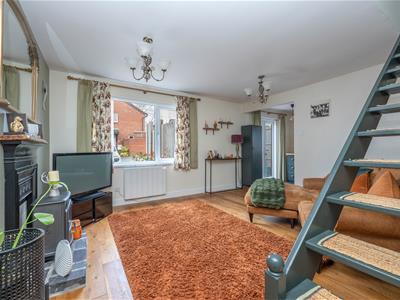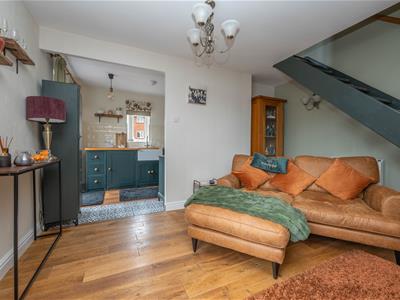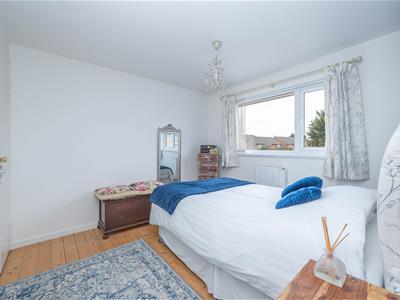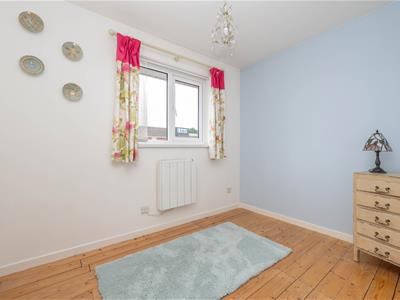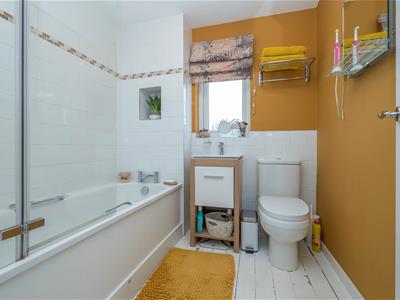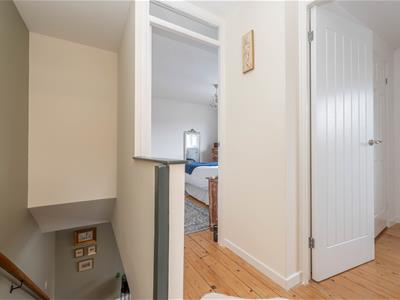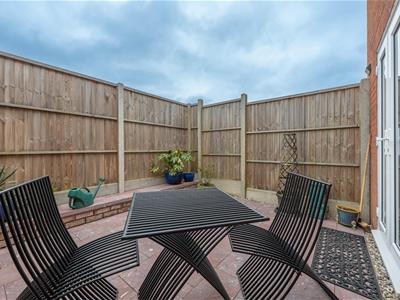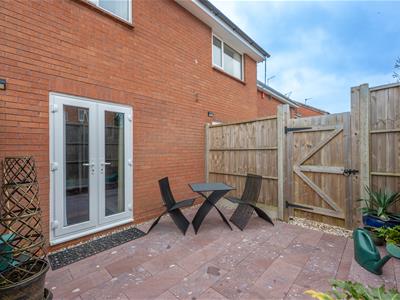Devonish Close, Alcester
Guide Price £195,000 Sold (STC)
2 Bedroom House - Terraced
- Two Double Bedroom Cluster Home
- Excellent FTB or BTL Property
- Well Presented
- Off Road Parking
- Landscaped Courtyard Garden
- EPC Rating - E
We are pleased to present an excellent opportunity to purchase a well-presented, two double bedroom cluster home. This property is situated on a popular estate, conveniently located a stone's throw from Alcester High Street.The accommodation is arranged over two floors and briefly comprises: entrance hall, refitted kitchen and an open-plan living/dining room. The first floor features two double bedrooms, both equipped with fitted wardrobes, and a family bathroom. Additionally, the property includes a courtyard garden accessible from the kitchen, with parking space.
No upward chain.
Entrance Porch
1.92m x 0.93m (6'3" x 3'0")Having a composite door and solid timber floor, an electric wall-mounted radiator and door opening into;
Kitchen
2.23m x 3m (7'3" x 9'10")Having a range of base units with a Belfast sink with mixer tap over, space for a free standing cooker and fridge freezer. Solid timber floor with ceramic tiles around, UPVC double glazed window to the side elevation and UPVC double glazed French doors leading to a private courtyard garden. Opening to;
Living/Dining Room
4.13m x 4m (13'6" x 13'1")Having a solid wood floor with a UPVC double glazed window to the front elevation with a wall-mounted electric radiator, a central false fireplace and staircase rising to the first floor.
Bedroom One
3m x 2.9m (9'10" x 9'6")Having a UPVC double glazed window to the front elevation with a wall-mounted electric radiator below, and a large double wardrobe.
Bedroom Two
2.77m x 2m (9'1" x 6'6")Having a UPVC double glazed window to the front elevation with a wall-mounted electric radiator below, large fitted wardrobe and door leading to an airing cupboard housing a pressurised immersion water cylinder.
Family Bathroom
1.89m x 1.9m (6'2" x 6'2")Having a WC, hand basin with vanity unit below and bath with mixer tap and electric shower over.
Outside
There is a courtyard garden being mainly laid to natural stone slabs with a gate leading to a private driveway, providing parking for up to two vehicles
Additional Information
Services:
Mains drainage, electricity, gas and water are connected to the property.
Tenure:
The property is Freehold. Vacant possession will be given upon completion of the sale.
Broadband:
Ultrafast broadband speed is available in the area, with predicted highest available download speed 1800 Mbps and highest available upload speed 1000 Mbps. For more information visit: https://checker.ofcom.org.uk/.
Council Tax:
Stratford-on-Avon District Council - Band A
Fixtures & Fittings:
All those items mentioned in these particulars will be included in the sale, others, if any, are specifically excluded.
Viewing:
Strictly by prior appointment with Earles (01789 330 915/01564 794 343).
Earles is a Trading Style of 'John Earle & Son LLP' Registered in England. Company No: OC326726 for professional work and 'Earles Residential Ltd' Company No: 13260015 Agency & Lettings. Registered Office: Carleton House, 266 - 268 Stratford Road, Shirley, West Midlands, B90 3AD.
Energy Efficiency and Environmental Impact

Although these particulars are thought to be materially correct their accuracy cannot be guaranteed and they do not form part of any contract.
Property data and search facilities supplied by www.vebra.com

