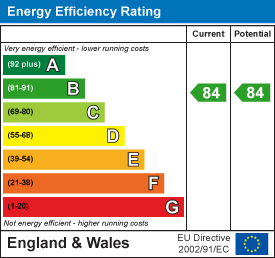
Duffield House, Town Street
Duffield
Derbyshire
DE56 4GD
Meadow Reach, Duffield, Belper
PCM £895 p.c.m. Let Agreed
2 Bedroom Flat/Apartment
- Exclusive Gated Development
- Close to Duffield Village Amenities
- Spacious Living/Kitchen/Dining space
- Convenient for Duffield Station
- Two Bedrooms
- En-Suite Wet Room
- Fitted Kitchen
- Stairs and Lift Available
- Gas Fired Under Floor Heating
- EPC Band B
A beautifully presented first floor executive Two Bedroom Apartment. The property is accessed by stairs or lift, and is located in an extremely convenient location a moments walk from the amenities of Duffield Village, with its array shops, cafes, restaurants, churches and railway stations, including the Derwent Valley Steam Train line.
The apartment has one allocated car parking space.
Visitors spaces at the development are for occasional visitors only.
The secured communal entrance hallway affords access to the lift or staircase to the first floor. Private entrance to apartment comprising in brief a spacious Living/Dining/Kitchen area. The kitchen is fitted with cream gloss wall and floor units. Fitted appliances consist of oven, hob, with cooker hood over, integrated dishwasher, integrated fridge and freezer. Utility store fitted with a washing machine and condensing tumble drier. The master bedroom has a dressing room and its own en-suite wet room. Bedroom two offers an equally spacious double room and fitted bathroom.
EPC B
Sorry no pets.
L-Shaped Reception Hall
Fully carpeted Reception Hallway.
Laundry Store
Housing an automatic washing machine, a tumble drier, power, light and extractor unit connected.
Walk-In Storage Room
1.68m x 1.68m (5'6" x 5'6")
Open Plan Lounge/Kitchen
6.96m x 4.52m maximum (22'10" x 14'10" maximum)A room of excellent proportions with under floor heating, wall light points, double glazed windows providing aspects towards Duffield Bank, open plan access to Kitchen area, having a comprehensive range of cream coloured units, comprising inset stainless steel unit with mixer taps, adjoining and adjacent matching units with cupboards under, integrated electric hob with electric oven below and extractor hood above, integrated fridge and freezer and dish washer, range of matching wall cupboards with lighting below, ceramic tiled floor to kitchen area.
Master Bedroom Suite
4.47m max red to 3.40m x 3.05m (14'8" max red to 1Fully carpeted Master Bedroom Suite. Window overlooking the side elevation, with sliding door through to:
Dressing Room
1.52m x 1.52m (5' x 5')Carpeting leading through to the Dressing Room which has been fitted with rails and cupboards.
En-Suite Shower Room
2.13m x 1.42m (7' x 4'8")Of a wet room design with white Roca suite of W.C. with concealed cistern, wash hand basin with chrome mixer taps and illuminated mirror above, shower cubicle with chrome shower unit, double glazed window, extractor unit, heated towel rail, down lighters to ceiling, stylish part tiled walls, and tiled floor.
Bedroom Two
2.84m x 2.46m (9'4" x 8'1")Fully carpeted Bedroom Two with window overlooking the front elevation.
Bathroom
2.67m x 1.68m (8'9" x 5'6")With white, Roca suite of panelled bath with chrome mixer taps, wash hand basin with chrome mixer taps with illuminated mirror above, and W.C. with concealed cistern. heated towel rail, stylish part tiled walls, and tiled floor.
Outside
The apartments stand within attractive landscaped ground/gardens, being approached via secure remote controlled electric gates, there is also a CCTV system, and one allocated parking space and visitor parking for occasional visitors. Additional parking is available just outside the development at Duffield Railway Station at £26 per week or £260 for a yearly pass.
Directional Notes.
The property may be approached by leaving the village of Duffield via Town Street (A6 North Bound) turn right into Station Approach, proceed down the hill and Station Meadow View can then be found on the right.
Energy Efficiency and Environmental Impact


Although these particulars are thought to be materially correct their accuracy cannot be guaranteed and they do not form part of any contract.
Property data and search facilities supplied by www.vebra.com








