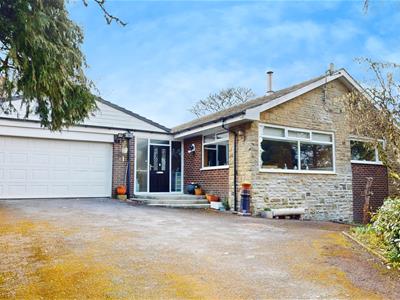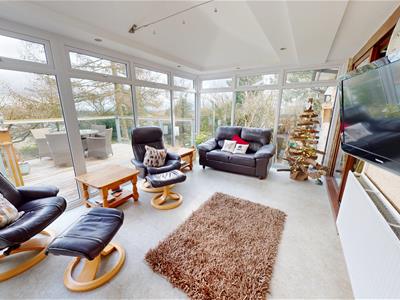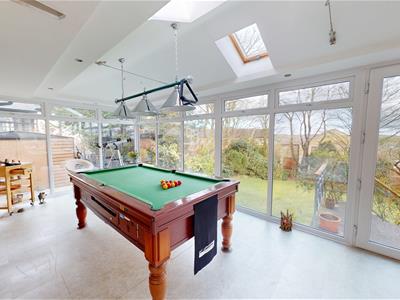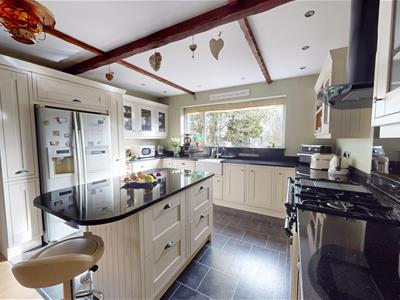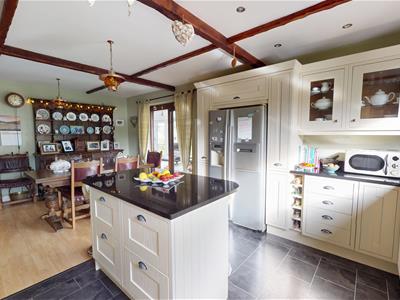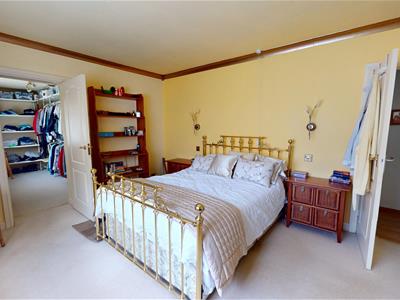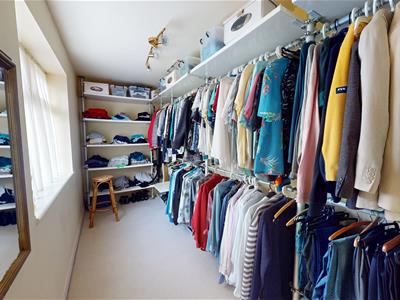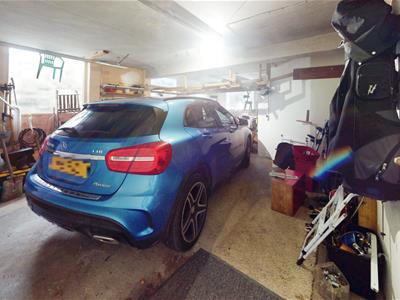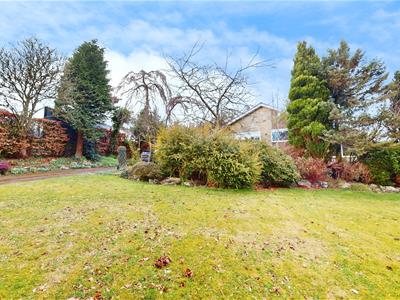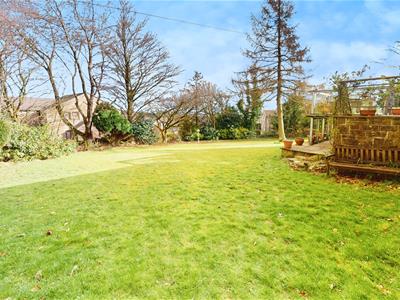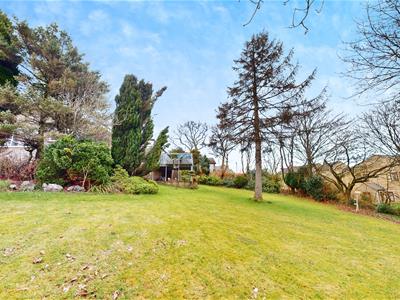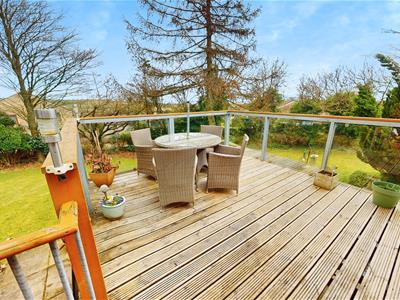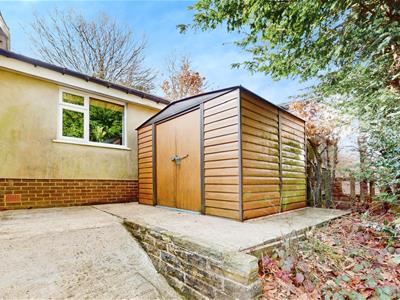
Hamilton Bower
Tel: 01422 20 45 45
9 Square
Northowram
Halifax
HX3 7HW
Shibden Head Lane, Queensbury, Bradford
Offers In The Region Of £500,000 Sold (STC)
5 Bedroom Bungalow - Detached
- Five bedrooms
- Detached bungalow
- Substantial plot
- Ideal family home
- Two reception rooms
- Rare to the market
- Large orangerie
- Double garage
- Two bathrooms
- No onward sale chain
HAMILTON BOWER are pleased to offer FOR SALE WITH NO CHAIN this substantial FIVE BEDROOM DETACHED BUNGALOW FAMILY HOME with substantial plot and off-street parking located in Queensbury - BD13. With a large orangery to the side of the property, double garage, two bathrooms and a large substantial wrap-around garden, we expect this property to be popular with family buyers seeking a home in the area. Internally comprising; entrance porch, hallway, open-plan dining kitchen, utility room, lounge, orangery, five bedrooms (two currently home gym and office), family bathroom, shower room, bar/reception room and double garage. The property is well-presented throughout and with it's generous wrap around plot, offers potential to be further extended if preferable (STPC). Benefitting from gas central heating and double glazing throughout, and is available to view immediately WITH NO ONWARD SALE CHAIN.
FOR MORE INFORMATION PLEASE CONTACT HAMILTON BOWER TODAY
INTERNAL
Entrance & Hallway
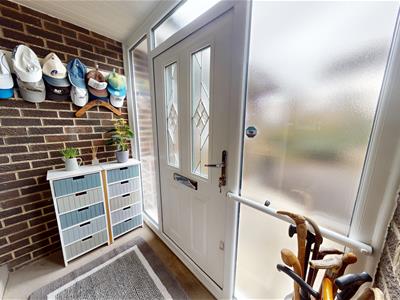 Entrance porch to the front of the property with access to the garage and entrance hall, offering an ideal space for a coat and shoe store.
Entrance porch to the front of the property with access to the garage and entrance hall, offering an ideal space for a coat and shoe store.
The entrance hallway has hard-wood flooring, fitted bookcase, and open entrance through to the dining kitchen.
Dining Kitchen
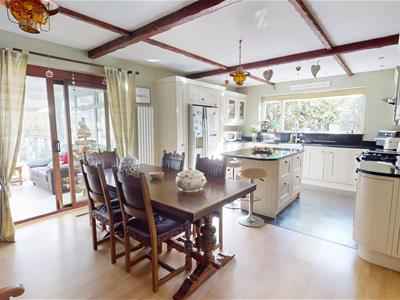 Open-plan dining kitchen with a view to the front of the property and access through to the orangerie.
Open-plan dining kitchen with a view to the front of the property and access through to the orangerie.
With a wide range of matching oak units, complementary worktops, a central island sand space for a family dining table with chairs.
Appliances - fridge/freezer, dishwasher, range cooker with overhead extractor, Belfast sink.
The utility room offers space for kitchen overflow and plumbing appliances.
Orangerie
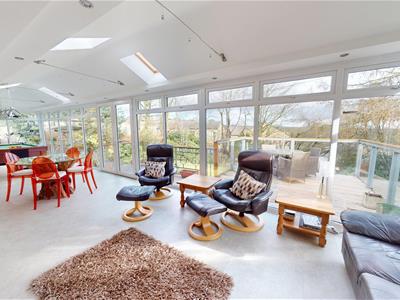 Substantial orangerie to the side of the property with skylight windows and access from the dining kitchen and bar/reception room.
Substantial orangerie to the side of the property with skylight windows and access from the dining kitchen and bar/reception room.
Offering a panoramic view to the garden with double doors onto the raised decking with seating area.
The orangerie currently accommodates a living space, dining area and space for a pool table with overhead lighting.
Lounge
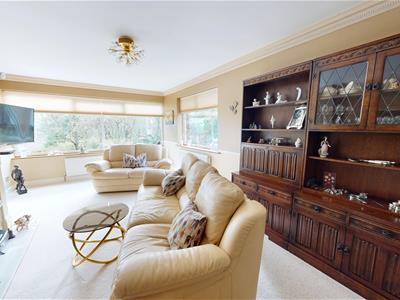 Lounge to the front of the property offering a generous family living space with dual-aspect windows.
Lounge to the front of the property offering a generous family living space with dual-aspect windows.
With a central fireplace and ample room for a large suite as seen.
Utility Room
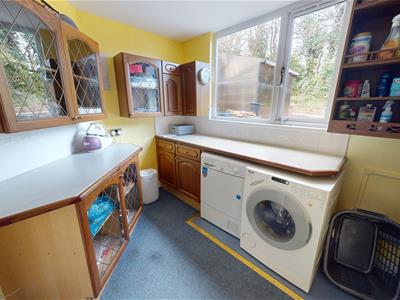 Utility room to the rear of the property with access from the entrance hall.
Utility room to the rear of the property with access from the entrance hall.
Offering a range of units with sink and power/plumbing for appliances.
Garage
Double integral garage to the end of the driveway with internal entrance and up-and-over door.
Offering ideal storage space for this family home and extra parking in preferable.
Shower Room
 Shower room off the entrance hall with three-piece suite - corner shower, wc, wash basin and towel rail.
Shower room off the entrance hall with three-piece suite - corner shower, wc, wash basin and towel rail.
Primary Bedroom
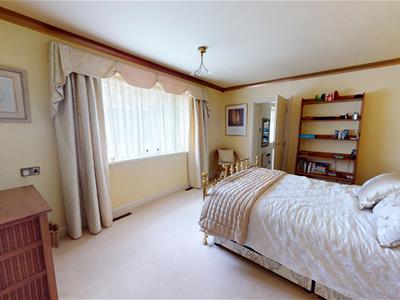 Generous primary bedroom with a view to the rear of the property and accompanying walk-in wardrobe.
Generous primary bedroom with a view to the rear of the property and accompanying walk-in wardrobe.
Offering ample room for a large bed with side tables and dressing area.
The walk-in wardrobe is spacious and has full-length rails to one side, also offering potential to be converted to an en-suite if preferable.
Bedroom
 Second double bedroom, offering ample room for a large bed, side tables and wardrobes.
Second double bedroom, offering ample room for a large bed, side tables and wardrobes.
Home Office/Bedroom
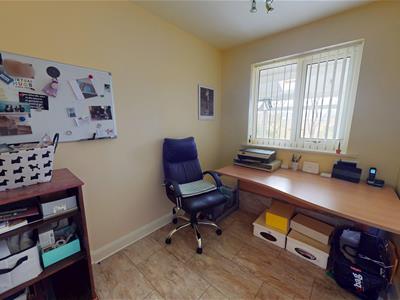 Third bedroom, a single room currently used as a home office.
Third bedroom, a single room currently used as a home office.
Ideal for a child's bedroom or a space for those working remotely.
Gym/Bedroom
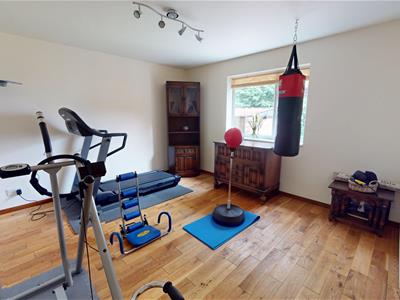 Gym/Bedroom to the end of the property with hard-wood flooring.
Gym/Bedroom to the end of the property with hard-wood flooring.
Offering space for a multiple gym aparatus, or to be used a generous double bedroom.
Bar/Reception Room
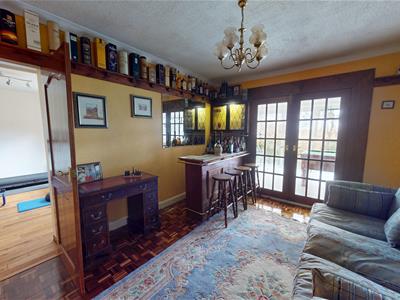 Bar/Reception Room to the end of the entrance hall.
Bar/Reception Room to the end of the entrance hall.
With a fitted bar and dado rail, offering space for a suite as seen.
House Bathroom
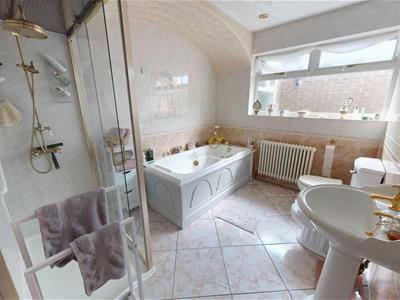 Generous house bathroom with frosted window to the rear.
Generous house bathroom with frosted window to the rear.
With tiled flooring/walls, and a four-piece suite - shower, jacuzzi bath, wc, wash basin and towel rail.
EXTERNAL
Decking
 Raised decking to the side of the orangerie with steps leading down to the garden.
Raised decking to the side of the orangerie with steps leading down to the garden.
The decking offers an ideal space for outdoor seating with barbecue area, ideal for taking in the garden view.
Garden
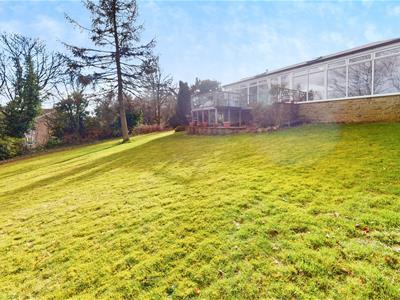 The property benefits from a substantial garden to the two sides of the property.
The property benefits from a substantial garden to the two sides of the property.
With a wide range of mature trees/shrubs offering great privacy, and a large lawn to the centre offering an ideal space for this family home.
Also to the side of the property is a flagged area which currently accommodates a large garden store.
Given the size of the plot, the property offers potential to be extended (STPC).
Driveway
Driveway off of Shibden Head Lane leading up to the garage and entrance porch.
The driveway offers parking for a minimum of four cars with direct access to the garden.
Energy Efficiency and Environmental Impact

Although these particulars are thought to be materially correct their accuracy cannot be guaranteed and they do not form part of any contract.
Property data and search facilities supplied by www.vebra.com
