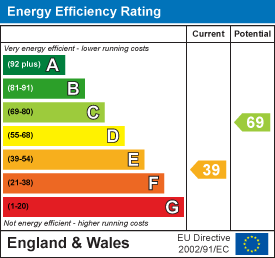
8 High Street
Sutton Coldfield
West Midlands
B72 1XA
Withy Hill Road, Sutton Coldfield
Price Guide £795,000
4 Bedroom House - Detached
This attractive double-fronted home offers plenty of character and kerb appeal, with classic red brickwork and period-style windows. Inside, the property presents a well-proportioned layout with a number of charming original features. The property represents a fantastic opportunity for buyers seeking a home with both personality and potential in a desirable setting.
Accommodation
Ground floor:
•Reception hallway
•Lounge
•Sitting room
•Dining room
•Downstairs cloakroom
•Fitted Kitchen
•Conservatory
•Staircase leading to first floor
First floor:
•First floor landing
•Principal Bedroom
•Three further bedrooms
•Office
•Family bathroom
Gardens and grounds
•Extensive lawned rear garden
EPC Rating: E
Situation
The property enjoys a highly convenient location close to the heart of Walmley Village, where a range of local shops, cafés, and everyday amenities can be found. Just a short distance away, Sutton Coldfield town centre offers a more extensive selection of retail options, including high street brands, independent boutiques, and larger supermarkets, catering to a wide variety of needs.
Residents are also well-placed to enjoy the area's green spaces, with Sutton Park—one of Europe’s largest urban parks—providing a stunning backdrop for walks, cycling, and outdoor leisure. Several smaller parks and recreational facilities are also within easy reach, making this an ideal location for families and nature lovers alike.
There is a wide choice of schools in the surrounding area, including Walmley Infant and Junior Schools, John Willmott School, The Deanery Primary School, The Shrubbery School, Bishop Walsh Catholic School, Highclare School, and both Bishop Vesey’s Grammar School and Sutton Coldfield Grammar School for Girls. Buyers are advised to verify school catchment areas with the Local Authority.
Transport links are excellent, with frequent bus services along Walmley Road providing access to Sutton Coldfield town centre and beyond. The nearby A38, M6 Toll, and M42 offer quick connections for commuters heading into Birmingham city centre and other parts of the Midlands.
Description of Property
A Characterful Family Home in a Prime Walmley Location
Positioned in a peaceful and desirable residential setting, this double-fronted detached home offers generous living space across two floors, with a wealth of character features throughout. With spacious gardens and flexible accommodation, it presents an exciting opportunity for buyers seeking a property they can personalise over time.
Upon entering, a central hallway leads through to the main reception areas. The lounge is bright and inviting, with a front-facing bay window and plenty of natural light. Adjacent, a second reception room provides a versatile space—ideal as a snug, playroom or home office.
The kitchen, located at the rear of the property, is fitted with modern cabinetry and white granite-effect worktops. While some elements may require finishing touches, the space is functional and well-planned, with integrated appliances and plenty of storage. An arched opening leads through to the dining area, creating a sociable flow ideal for family life.
The conservatory at the rear enjoys views across the garden and features traditional stained glass detailing, bringing charm and colour to the space. With doors opening onto the garden, it’s a relaxing place to enjoy the outdoors year-round.
Upstairs, the property offers four bedrooms, all generously sized and newly carpeted in a soft grey tone. The principal bedroom benefits from dual-aspect windows, creating a light and airy retreat. A separate office adds further flexibility for those working from home.
The family bathroom is finished in a contemporary grey tile with a separate walk-in shower, freestanding bath, and modern vanity unit—offering both practicality and style, though certain areas may benefit from final cosmetic improvements.
Gardens and Grounds
To the front, the property is set back behind a lawned garden and block-paved driveway, providing off-street parking for several vehicles. The gated side access leads to a large, private rear garden with a gravel patio area, generous lawn, and mature trees lining the rear boundary. A detached outbuilding provides useful storage, and there is ample space for further landscaping or development, subject to planning.
Location
Ideally located close to the amenities of Walmley Village, the property is within easy reach of local shops, schools, and transport links. Sutton Park and Sutton Coldfield town centre are also just a short drive away, making this a well-connected yet peaceful place to call home.
Distances
Sutton Coldfield - 2.4 mile
Birmingham - 10.5 miles
Lichfield - 8.7 miles
Birmingham International/NEC - 14.0 miles
M6 - 7.2 miles
M6 Toll - 9.2 miles
M42 - 19.5 miles
(Distances approximate)
These particulars are intended only as a guide and must not be relied upon as statements of fact.
Directions from Aston Knowles
From the agents’ office at 8 High Street, head south-east on Coleshill Steet towards Church House Drive, turn left onto Rectory Road, turn left onto Whitehouse Common Road/B4148, turn right onto Withy Hill Road, the property is situated on the left-hand side.
Terms
Local Authority: Birmingham
Tax Band: E
Broadband average area speed: 67 Mbps
Services
We understand that mains water, and electricity are connected.
Viewings
All viewings are strictly by prior appointment with agents Aston Knowles 0121 362 7878.
Disclaimer
Every care has been taken with the preparation of these particulars, but complete accuracy cannot be guaranteed. If there is any point which is of particular interest to you, please obtain professional confirmation. Alternatively, we will be pleased to check the information for you. These particulars do not constitute a contract or part of a contract. All measurements quoted are approximate. Photographs are reproduced for general information, and it cannot be inferred that any item shown is included in the sale.
Photographs taken: March 2025
Particulars prepared: March 2025
Energy Efficiency and Environmental Impact

Although these particulars are thought to be materially correct their accuracy cannot be guaranteed and they do not form part of any contract.
Property data and search facilities supplied by www.vebra.com




























