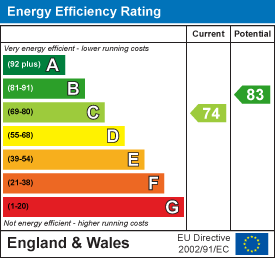
Argyle Estate Agents & Financial Services LTD
Tel: 01472 603929
Fax: 01472 603929
31 Sea View Street
Cleethorpes
DN35 8EU
Belvoir Road, Cleethorpes
£379,995
4 Bedroom House - Detached
- Extended Four Bedroom Detached Family Home
- Popular Area Of Cleethorpes
- Bespoke Fitted Kitchen
- Open Plan Rear Living Room With Log Burner
- Separate Front Aspect Lounge
- Four Good Sized Bedrooms
- En-Suite Shower Room & Jack & Jill Bathroom
- Ample Driveway Parking & Garage
- Attractive Gardens
- Excellent School Catchment
A beautifully presented four bedroom detached home offering superb family living space, situated in this prime residential area of Cleethorpes, lying just off Taylor's Avenue. Ideally located within close proximity to popular primary and secondary schools, local amenities, and a short distance from the seafront.
Extended from the original design and more recently enhanced by the current owners, the property offers well planned accommodation ideal for modern family life and entertaining. The ground floor includes; a welcoming entrance hall with double doors opening into the lounge, a downstairs cloak/wc, utility room, an impressive bespoke fitted kitchen designed by local company 'Grand Designs' complete with a breakfast bar island, and leading to the spacious rear living room featuring a log burning stove. The first floor landing leads to four good sized bedrooms, including the master bedroom with en-suite, and a Jack & Jill bathroom serving bedrooms 2 and 3.
Outside, the property stands in immaculately maintained and attractive gardens, approached by a block paved driveway providing parking for two vehicles and access to the garage. Viewing Highly Recommended.
ENTRANCE HALL
Accessed via a uPVC front entrance door. Featuring double doors opening into the lounge, and wood effect laminate flooring which continues through to the rear. Understairs storage cupboard.
CLOAKROOM
1.48 x 1.16 (4'10" x 3'9")With fitted storage incorporating a wc and hand basin.
LOUNGE
4.64 x 3.45 (15'2" x 11'3")A front aspect lounge with bow window, and fireplace with inset electric fire.
KITCHEN
4.55 x 3.47 (14'11" x 11'4")Designed by local company ‘Grand Designs’ a bespoke fitted kitchen featuring an excellent range of storage and contrasting Quartz worktops. Appliances include a built-in oven and microwave, induction hob with extractor over, and an integrated dishwasher. Belfast sink. Central island providing further storage and a breakfast bar. Space for a larder fridge freezer. Rear aspect window. Open access to:-
REAR LIVING ROOM
5.45 x 3.68 (17'10" x 12'0")Perfect for modern family life and entertaining, the hub of the home featuring a wood burning stove with attractive stone back and hearth. French doors opening onto the rear garden, and continued laminate flooring throughout.
UTILITY/LAUNDRY ROOM
2.93 x 1.40 (9'7" x 4'7")Providing plumbing for a washing machine and dryer space. Rear aspect window, and side entrance door.
FIRST FLOOR LANDING
L- shaped, with a side aspect window.
BEDROOM 1
3.95 x 3.27 (12'11" x 10'8")Measured at maximum width.
To rear aspect, with a large range of fitted wardrobes.
EN-SUITE SHOWER ROOM
2.93 x 2.10 (9'7" x 6'10")Fitted to provide useful storage, incorporating a wc and twin basins. Quadrant shower enclosure. Obscure glazed window. With additional access from the landing.
BEDROOM 2
3.62 x 3.21 (11'10" x 10'6")To front aspect, fitted with modern white gloss fronted wardrobes. Access to the loft which houses the gas central heating boiler.
BEDROOM 3
3.90 x 2.58 (12'9" x 8'5")To rear aspect, with a built-in double wardrobe.
JACK & JILL BATHROOM
2.57 x 1.70 (8'5" x 5'6")Serving bedrooms 2 and 3. With fitted storage incorporating a wash basin and wc, and a P-shaped bath with overhead shower. Heated towel rail.
BEDROOM 4
3.20 x 2.49 (10'5" x 8'2")To front aspect, with a built-in storage cupboard.
OUTSIDE
The property stands in immaculately maintained gardens, approached over a wide block paved driveway providing parking for two vehicles and access to the detached garage (joined to neighbouring garage). There is lawn to the front with low mixed border hedging.
Side gated access leads to the rear garden which is a lovely feature of the property, and includes dual aspect paved patio areas, a summer house, and shaped lawn.
GARAGE
Detached from the house, having an up and over front door, and pedestrian door to the rear.
TENURE
FREEHOLD
COUNCIL TAX BAND
E
Energy Efficiency and Environmental Impact

Although these particulars are thought to be materially correct their accuracy cannot be guaranteed and they do not form part of any contract.
Property data and search facilities supplied by www.vebra.com































