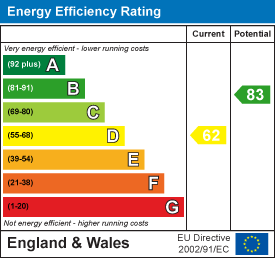
Duffield House, Town Street
Duffield
Derbyshire
DE56 4GD
Curzon Lane, Duffield, Belper, Derbyshire
Offers Around £395,000 Sold (STC)
3 Bedroom Bungalow - Detached
- Highly Appealing Detached Bungalow
- Ecclesbourne School Catchment Area
- Potential to be Improved & Extended (Subject to Planning Permission)
- End of Cul-de-Sac Location - Overlooking Broadway, Duffield
- Lounge/Dining Room & Breakfast Kitchen
- Three Bedrooms & Family Bathroom
- Generous Garden Plot - Front, Side & Rear
- Driveway & Detached Garage
- Close to Excellent Amenities in Duffield Village
- Ideal For Families or Persons Wanting To Downsize - A Project Home
ECCLESBOURNE SCHOOL CATCHMENT AREA - This highly appealing detached bungalow offers a wonderful opportunity for those seeking a project home, making it an ideal choice for families or individuals looking to downsize.
Situated at the end of a peaceful cul-de-sac, this bungalow enjoys a private setting with a generous garden plot, which encompasses front, side and rear areas, provides ample outdoor space for gardening and children to play.
While the bungalow is already a delightful home, it presents potential for improvement, allowing new owners to personalise and enhance the space to their liking. This flexibility makes it an exciting prospect for those with a vision for their ideal living environment.
The Location
The village of Duffield provides an excellent range of amenities including a selection of shops, schools including the Meadows, William Gilbert primary school and the noted Ecclesbourne secondary school. Local recreational facilities within the village include squash, tennis, cricket, football and the noted Chevin golf course. A further point to note is that the Derwent Valley in which the village of Duffield nestles is one of the few world heritage sites.
Accommodation
Entrance Hall
1.71 x 1.34 (5'7" x 4'4")With half glazed entrance door, wood effect floor, radiator and built-in storage cupboard.
Lounge/Dining Room
 5.26 x 3.44 (17'3" x 11'3")With multi-burner stove with raised stone hearth, coving to ceiling, two radiators, wood flooring, two double glazed windows overlooking garden and internal panelled door.
5.26 x 3.44 (17'3" x 11'3")With multi-burner stove with raised stone hearth, coving to ceiling, two radiators, wood flooring, two double glazed windows overlooking garden and internal panelled door.
Breakfast Kitchen
 5.75 x 1.81 (18'10" x 5'11")With one and a half stainless steel sink unit with mixer tap, wall and base units, wood worktops, gas cooker point, plumbing for automatic washing machine, radiator, breakfast bar, double glazed window, double glazed side access door, double glazed door giving access to conservatory, concealed central heating boiler, plumbing for dishwasher and sliding internal door.
5.75 x 1.81 (18'10" x 5'11")With one and a half stainless steel sink unit with mixer tap, wall and base units, wood worktops, gas cooker point, plumbing for automatic washing machine, radiator, breakfast bar, double glazed window, double glazed side access door, double glazed door giving access to conservatory, concealed central heating boiler, plumbing for dishwasher and sliding internal door.
Conservatory
 3.09 x 2.85 (10'1" x 9'4")With tile flooring, double glazed windows, power, lighting and double glazed door giving access to garden.
3.09 x 2.85 (10'1" x 9'4")With tile flooring, double glazed windows, power, lighting and double glazed door giving access to garden.
Inner Hallway
2.60 x 1.19 (8'6" x 3'10")With radiator and access to roof space.
Bedroom One
 3.99 x 3.22 (13'1" x 10'6")With radiator, coving to ceiling and double glazed window.
3.99 x 3.22 (13'1" x 10'6")With radiator, coving to ceiling and double glazed window.
Bedroom Two
 3.41 x 2.97 (11'2" x 9'8")With radiator, coving to ceiling and double glazed window.
3.41 x 2.97 (11'2" x 9'8")With radiator, coving to ceiling and double glazed window.
Bedroom Three
 2.56 x 2.45 (8'4" x 8'0")With radiator, coving to ceiling and double glazed window.
2.56 x 2.45 (8'4" x 8'0")With radiator, coving to ceiling and double glazed window.
Bathroom
 2.88 x 1.54 (9'5" x 5'0")With bath with electric shower, pedestal wash hand basin, low level WC, built-in storage cupboard with shelving, heated towel rail/radiator, underfloor heating, fully tiled walls, wall mounted mirror medicine cabinet and double glazed window.
2.88 x 1.54 (9'5" x 5'0")With bath with electric shower, pedestal wash hand basin, low level WC, built-in storage cupboard with shelving, heated towel rail/radiator, underfloor heating, fully tiled walls, wall mounted mirror medicine cabinet and double glazed window.
Front Garden
 The garden is laid to lawn with a varied selection of shrubs plants, silver birch hedgerow and fencing.
The garden is laid to lawn with a varied selection of shrubs plants, silver birch hedgerow and fencing.
Side Garden
 The garden is laid to lawn.
The garden is laid to lawn.
Rear Garden
 Laid to lawn with a varied selection of shrubs, plants and enclosed by fencing.
Laid to lawn with a varied selection of shrubs, plants and enclosed by fencing.
Driveway
A driveway provides car standing spaces for two/three cars.
Garage
4.90 x 2.73 (16'0" x 8'11")A brick detached garage with power and lighting.
Council Tax Band - D
Amber Valley
Energy Efficiency and Environmental Impact

Although these particulars are thought to be materially correct their accuracy cannot be guaranteed and they do not form part of any contract.
Property data and search facilities supplied by www.vebra.com




