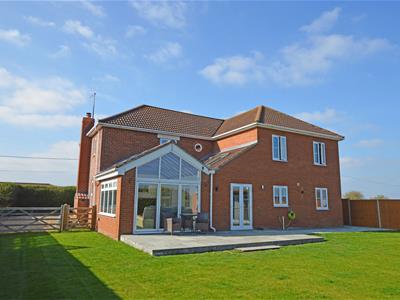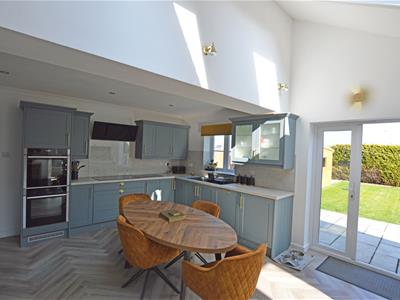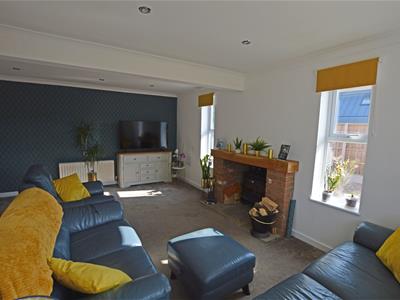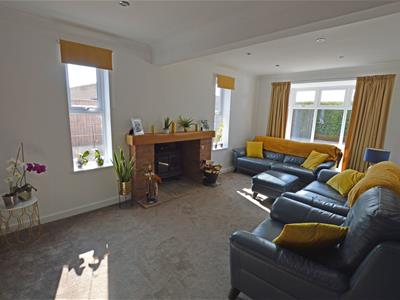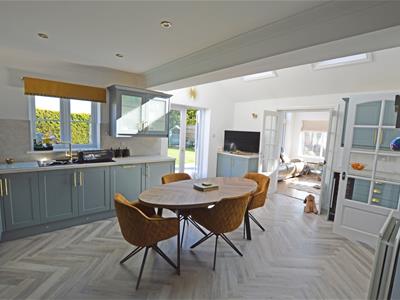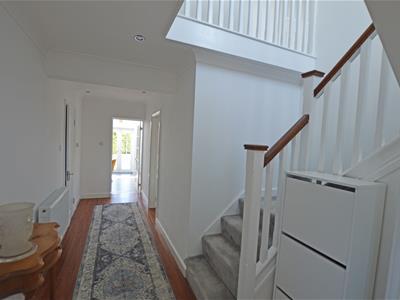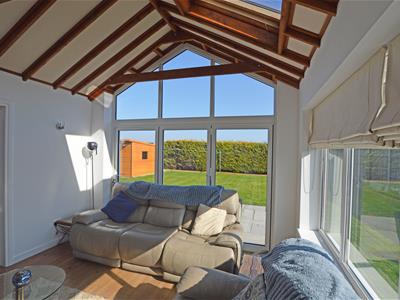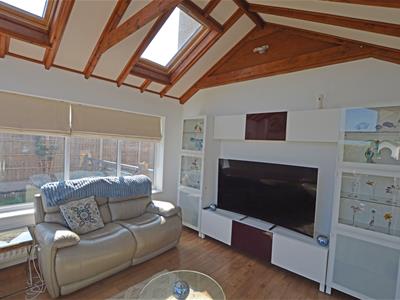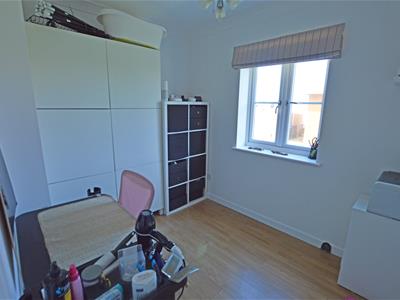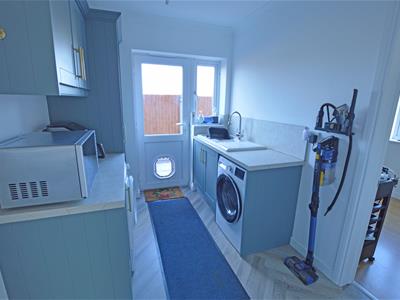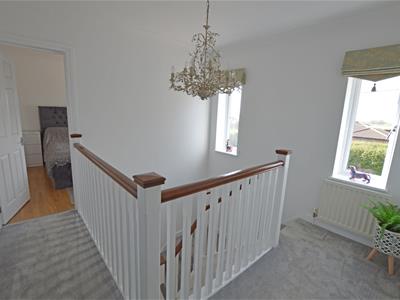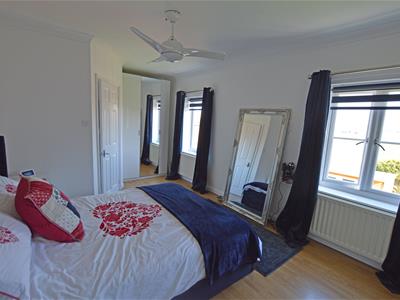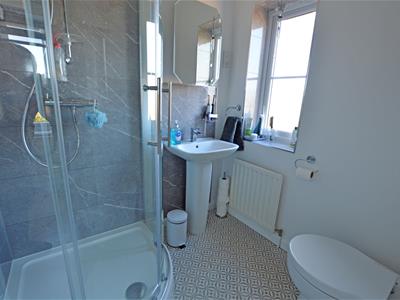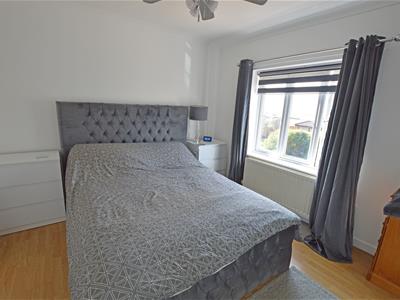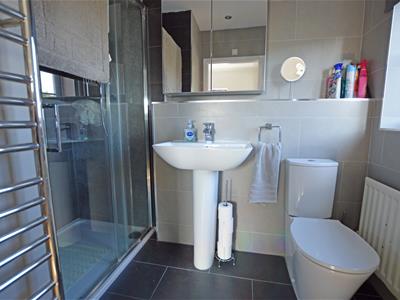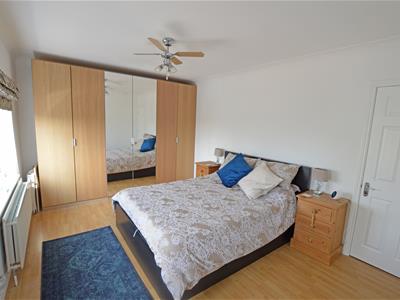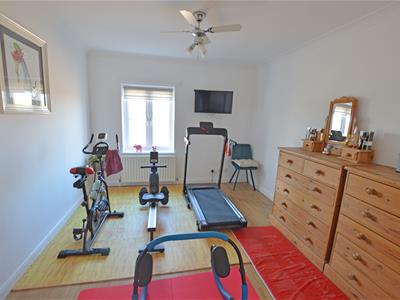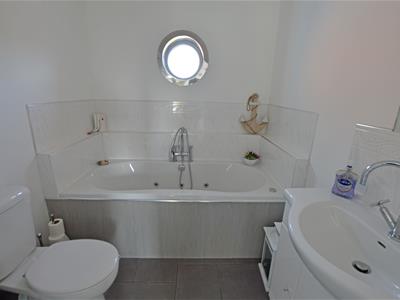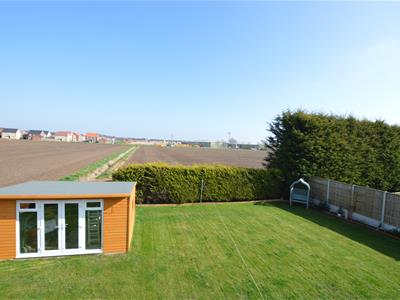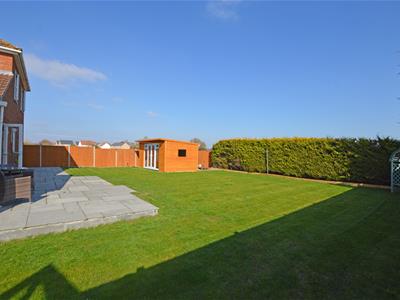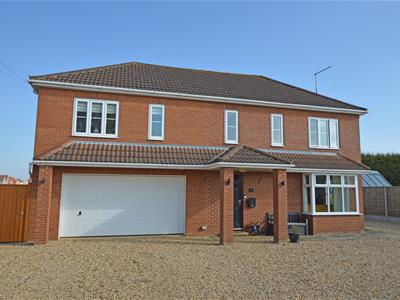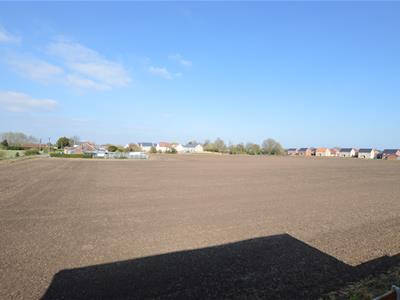9 North Street
Crowland
Lincolnshire
PE6 0EG
Plank Drove, Crowland, Peterborough
Guide price £500,000
4 Bedroom House - Detached
- Detached Individual Family Home
- Four Double Bedrooms
- Two Ensuites
- Lounge With Wood Burner Feature
- Refitted Kitchen Breakfast Room With Utility
- Garden Room And Study
- Ample Parking And Large Garage
- Ground Floor Wet room
- Good Size Plot Set On The Edge Of Crowland
- Viewing Recommended
GUIDE PRICE £500,000 - £525,000
Positioned just outside Crowland on a quiet drove this substantial detached house offers unique and recently improved family accommodation which comprises FOUR Bedrooms, TWO Ensuites and THREE reception rooms with a refitted Kitchen Breakfast Room. There is also a ground floor WET ROOM along with a good size plot and large Garage with ample off road parking.
Situated on the edge of Crowland town, down a quiet drove this detached family home has been improved by the current owners and enjoys views over fields and farm land. Within walking distance of the many amenities offered by the town, the property is situated as to enjoy country walks but also easy vehicular access to the A16 Spalding/Peterborough Road and the B1166 to Market Deeping.
The accommodation benefits from oil fired heating, PVCu double glazing and comprises; Entrance Hall with stairs to the first floor Galleried Landing, ground floor Wet Room/Cloakroom, comfortable Lounge with Wood Burner feature, re-fitted and well equipped Kitchen breakfast Room, Garden Room with a vaulted ceiling, Utility Room and Study.
The Galleried Landing leads to an Ensuite Main Bedroom, the second Bedroom has a Dressing Room and Ensuite. There are two further double Bedrooms and a Jacuzzi Family Bathroom.
Outside is ample of road parking and a large Garage, the rear garden is fully enclosed, laid mainly to lawn with a patio stretching the width of the property and a Cabin with power and light.
Viewing of this attractive and well presented property is strongly urged.
Tenure Freehold
Council Tax E
Entrance Hall
Stairs to the first floor Landing with a storage cupboard below.
Wet Room
3.17m x2.73m (10'4" x8'11")Designed for easy access.
Lounge
5.88m max x 4.71m max (19'3" max x 15'5" max)'L' Shape room, wood burner set in fireplace feature, bay window to the front aspect.
Kitchen Breakfast Room
5.43m max x 4.55m max (17'9" max x 14'11" max)Fitted with an attractive and extensive range of Kitchen units incorporating two electric ovens, induction hob, contemporary cooker hood, full height fridge and freezers, dishwasher and wine cooler. Velux windows to sloping ceiling, French doors to the rear Garden.
Garden Room
4.08m x 3.52m (13'4" x 11'6")Velux windows to vaulted ceiling, bi-fold doors to the rear garden.
Utility Room
2.98m x 2.14m (9'9" x 7'0")Plumbing for a washing machine, door to the side garden.
Study
2.98m x 2.23 (9'9" x 7'3")
Galleried Landing
Bedroom 1
5.77m max x 3.32m max (18'11" max x 10'10" max)
Ensuite Shower Room
Bedroom 2
3.19m x 3.016m (10'5" x 9'10" )opening to
Dressing Room
2.57m x 2.25m (8'5" x 7'4")Storage cupboard
Ensuite Shower Room
Bedroom 3
5.74m max x 3.26m (18'9" max x 10'8")Built in wardrobe
Bedroom 4
3.76m x 3.20m (12'4" x 10'5")
Jacuzzi Family Bathroom
Port hole window feature
Outside
To the front of the property is an extensive gravel area giving ample off road parking and leading to a large Garage with automated roller door. The garage has power, light and a water tap, access to the Utility Room and houses the oil boiler. A five bar gate leads to one side of the property, whilst gated access leads to the other side where the oil storage tank is positioned. The enclosed rear garden is laid mainly to lawn with a good size patio area stretching the width of the property and a garden cabin with power and light connected. There are also outside power points.
Energy Efficiency and Environmental Impact

Although these particulars are thought to be materially correct their accuracy cannot be guaranteed and they do not form part of any contract.
Property data and search facilities supplied by www.vebra.com
