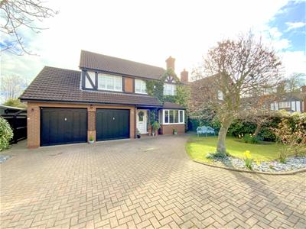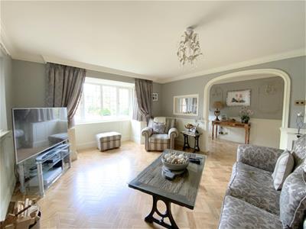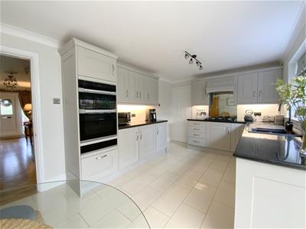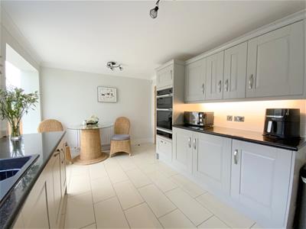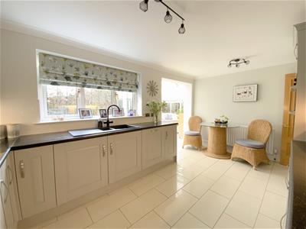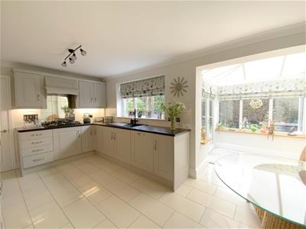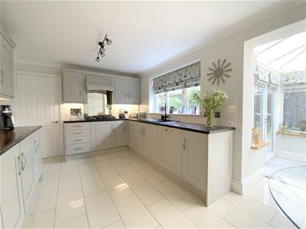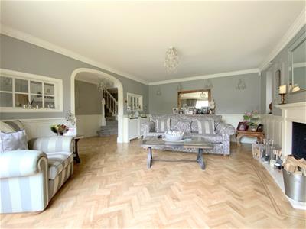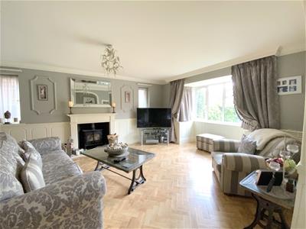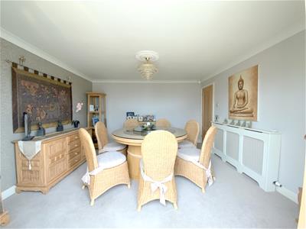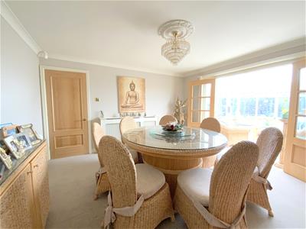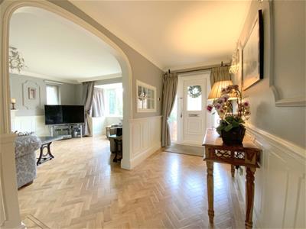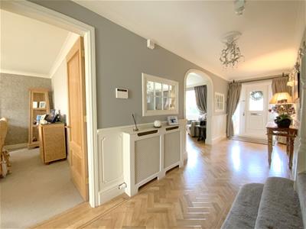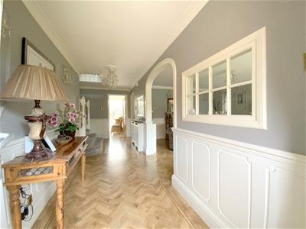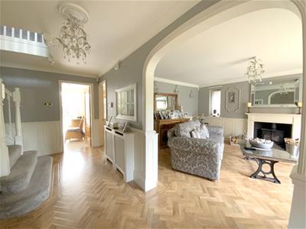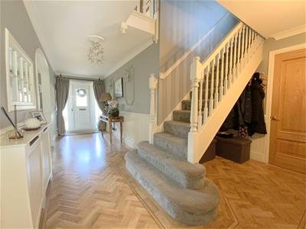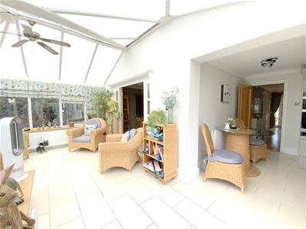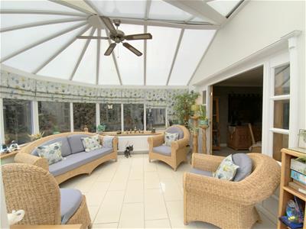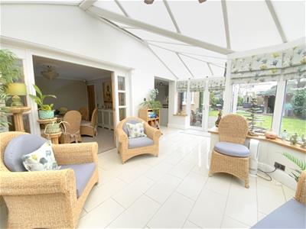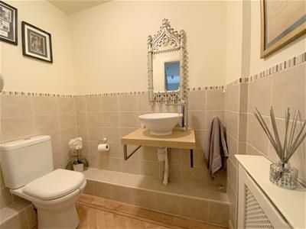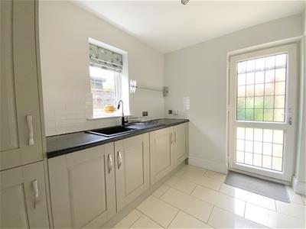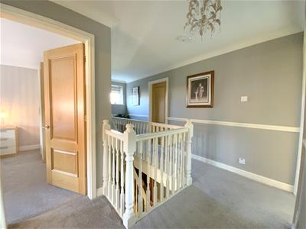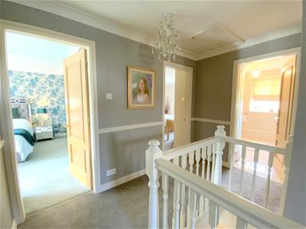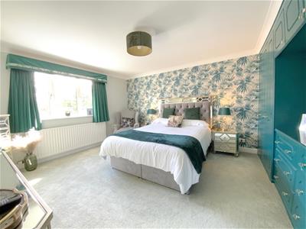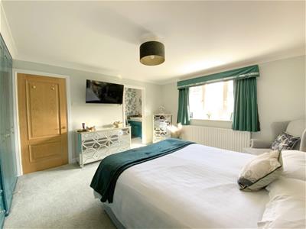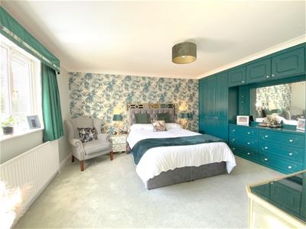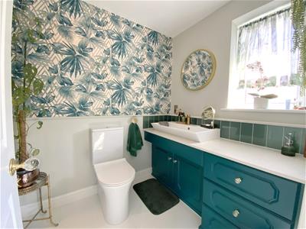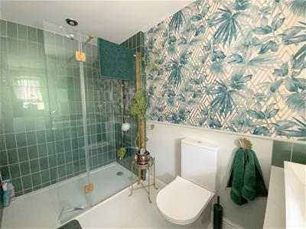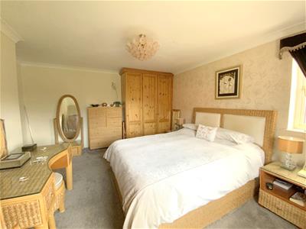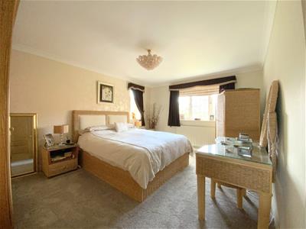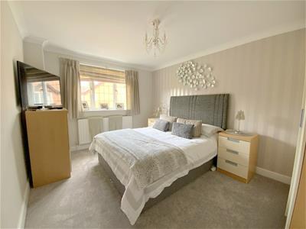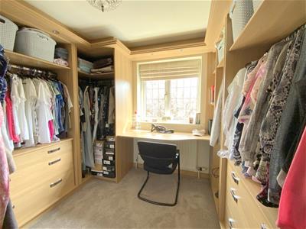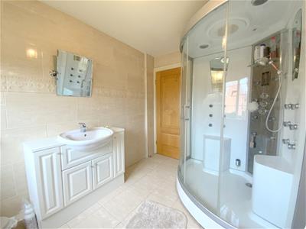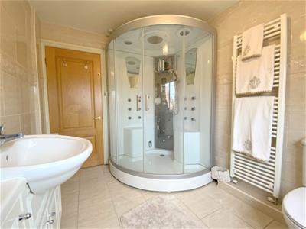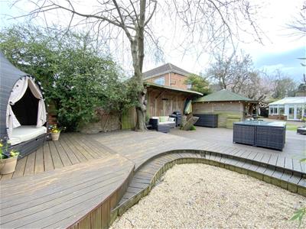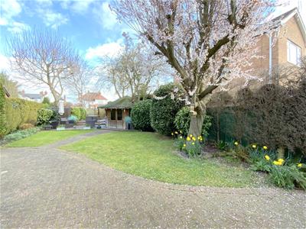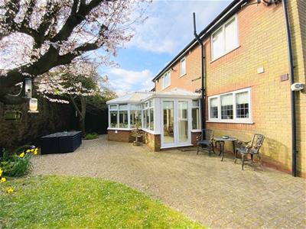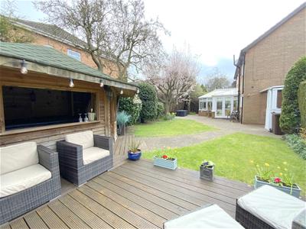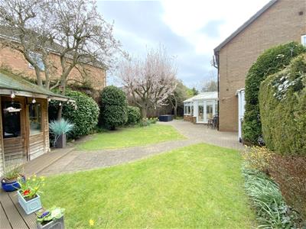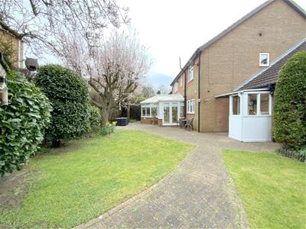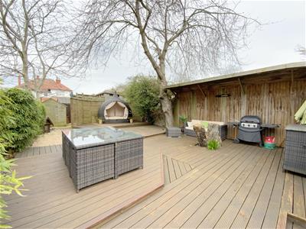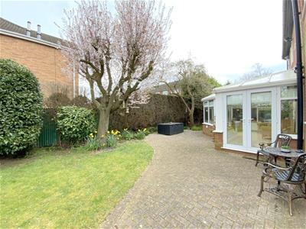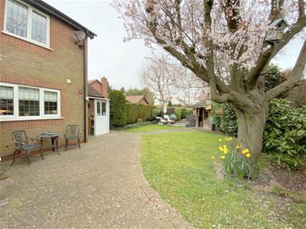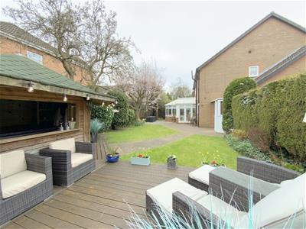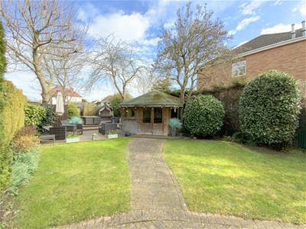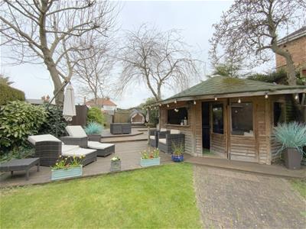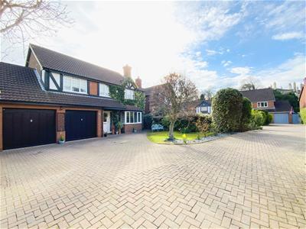
Argyle Estate Agents & Financial Services LTD
Tel: 01472 603929
Fax: 01472 603929
31 Sea View Street
Cleethorpes
DN35 8EU
Augusta Oaks, Grimsby
£399,000
4 Bedroom House - Detached
- Spacious Four Bedroom Detached Family Home
- Highly Regarded Area Of Grimsby
- Immaculately Presented
- Two Reception Rooms & Conservatory
- Breakfast Kitchen & Utility Room
- Three Double Bedrooms
- Luxury En-Suite & Family Shower Room
- Fully Equipped Dressing Room/Fourth Bedroom
- Generous Rear Garden Ideal For Entertaining
- No Forward Chain
This attractive four bedroom detached home occupies a pleasant corner position on Augusta Oaks, a lovely tree-lined cul de sac situated in this exclusive and highly sought after residential area.
Located within short walking distance of the town centre, close to Diana, Princess of Wales Hospital, People's Park, and private schools and colleges, this is a gem of a family home and must be viewed to be fully appreciated.
Inside, the spacious and versatile accommodation offers great flow, ideal for entertaining and perfect for professional families, comprising of; a welcoming entrance hall featuring an open arch into the lounge, a breakfast kitchen, utility room, cloak/wc, a separate dining room and large conservatory. To the first floor, the galleried landing leads to three double bedrooms, including the master bedroom with en-suite, a dressing room/fourth bedroom, and a further luxury family shower room.
Externally, the property is approached over a wide block paved driveway providing ample parking and access to the integral double garage. The generously sized rear garden, again offers superb space for entertaining complete with a large decked terrace and summer house/bar.
Entrance Hall
6.33 x 1.75 (20'9" x 5'8")Featuring oak effect Karndean flooring in herringbone style, half panelled walls and oak connecting doors. Staircase with understairs recess and spindle balustrade. Open arch leading into:-
Lounge
5.87 x 3.96 (19'3" x 12'11")An elegant bay fronted lounge with fireplace incorporating a log burning stove. Continued panelled walls and Karndean flooring.
Dining Room
3.96 x 3.94 (12'11" x 12'11")Formal dining space with oak French doors opening into:-
Conservatory
5.67 x 4.11 (18'7" x 13'5")Measured at maximum width.
A P-shaped conservatory overlooking the rear garden. With tiled floor, and open access to:-
Breakfast Kitchen
4.86 x 2.94 (15'11" x 9'7")Fitted with a range of light grey painted units, and contrasting 'Black Galaxy' granite worktops. Appliance include a five ring gas hob with antique mirror tiled splashback and canopy extractor over. Built-in double oven/grill/warming drawer, integrated fridge and dishwasher. Composite 1.5 sink including a Fohen instant hot water tap and waste disposal unit. Continued tiled floor. Rear aspect window.
Utility Room
2.85 x 2.12 (9'4" x 6'11")Rear entrance to the property, providing further storage units in olive green, integrated freezer and washing machine. Continued tiled floor. Personal door leading into the double garage.
Cloakroom
1.92 1.26 (6'3" 4'1")Fitted with a wc and hand basin. Located off the hall with continuation of the Karndean flooring.
First Floor Landing
A galleried landing with continued panelled walls, and access to the boarded loft via a drop down ladder. Oak doors leading to:-
Bedroom 1
3.98 x 4.52 (13'0" x 14'9")To rear aspect, with a large range of bespoke fitted wardrobes/storage.
En Suite
3.00 x 1.66 (9'10" x 5'5")Featuring a large walk-in shower, wc, and fitted storage with Quartz top and wash basin.
Bedroom 2
4.53 x 3.47 (14'10" x 11'4")To front aspect, with fitted wardrobes.
Bedroom 3
4.10 x 3.02 (13'5" x 9'10")A further double bedroom, to front aspect.
Dressing Room/Bedroom 4
3.04 x 2.93 (9'11" x 9'7")To rear aspect, fitted out as a walk-in wardrobe, complete with hanging rails, drawers and shelving.
Family Shower Room
2.83 x 2.19 (9'3" x 7'2")Fully tiled, featuring a steam shower, vanity sink unit and wc. Heated towel rail.
Outside
Tucked away in the corner of the cul de sac, the property is approached over a spacious block paved driveway providing parking for up to three vehicles and access to the double garage. The established and private rear garden is laid to further block paving, shaped lawn, and features a large decked terrace area, complete with summer house/bar, and child's playhouse.
Garage
5.40 x 5.25 (17'8" x 17'2")An integral double garage with twin doors (one electric), housing the gas central heating boiler, and having access to roof storage space.
Tenure
Freehold
Council Tax Band
F
Energy Efficiency and Environmental Impact

Although these particulars are thought to be materially correct their accuracy cannot be guaranteed and they do not form part of any contract.
Property data and search facilities supplied by www.vebra.com
