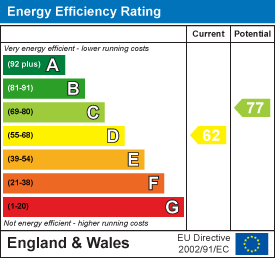11, High Street, Queensbury
Bradford
West Yorkshire
BD13 2PE
Scarlet Heights, Queensbury, Bradford
£285,000 Sold (STC)
3 Bedroom Cottage
- STUNNING THREE BEDROOM COTTAGE
- BESPOKE HANDMADE KITCHEN
- SPACIOUS SUN ROOM TO THE REAR
- EXTENSIVE VIEWS OVER THE VALLEY
- WALK IN WARDROBE TO THE MASTER BEDROOM
- UTILITY ROOM / OFFICE
- STUNNING PERIOD FEATURES
- EXPOSED BEAMS
- ENCLOSED GARDEN AND OFF ROAD PARKING
- VIEWING HIGHLY RECOMMENDED
** STUNNING THREE BEDROOM COTTAGE ** BESPOKE FIXTURES AND FITTINGS ** BREATH TAKING PANORAMIC VIEWS TO THE REAR ** DECEPTIVELY SPACIOUS ** This tardis-like cottage at Scarlet Heights simply must be be viewed to be fully appreciated. A true character cottage with spacious accommodation, quality fixtures and fittings plus a high standard of presentation. Owned by the same family since the early 1900's and once formed part of Scarlet Heights Farm. This impressive cottage boasts superb panoramic views as far as the Yorkshire Dales from the rear. To the ground floor is a hallway, useful office / utility room, a characterful lounge with period fireplace and bespoke cabinetry. From the lounge a staircase leads down to an impressive dining kitchen with a handmade kitchen. From here your eyes are drawn through to the spacious sun room with the most amazing open views. To the first floor there are three good-sized bedrooms and a family bathroom. Externally there are gardens to the front and rear, plus an off-road parking space to the side and further on-road parking to the front. An absolute gem of property. We are expecting this to sell very quickly indeed.
ENTRANCE HALL
Coir flooring, exposed beams, stairs to the first floor, doors off to the office & lounge.
LOUNGE
4.75m x 4.27m (15'7 x 14'0)Exposed beams, ornate cast iron wood burner set in a period style stone surround, bespoke fitted shelving with matching cupboards and drawers, fitted window seat. Stairs down to the dining-kitchen.
DINING KITCHEN
6.50m x 4.27m (21'4 x 14'0)Beautiful bespoke hand made fitted kitchen with base & wall units, Belfast sink, central island with breakfast bar and granite work top, integrated appliances to include; fridge freezer, dish washer, washing machine, quality tiled flooring, multi-fuel burning stove, a large larder unit, exposed beams and a window & French doors leading to the sun room.
SUN ROOM
4.72m x 2.97m (15'6 x 9'9)Stunning open views, Karndean flooring, side entrance door, USB sockets, windows to the sides and rear plus two roof windows.
OFFICE/ UTILITY ROOM
4.72m x 1.96m (15'6 x 6'5)Oak flooring, fitted base units with butchers block work tops, Belfast sink, exposed beams, central heating radiator, windows to the front & rear, new combi boiler.
CELLAR
Providing additional storage space,
FIRST FLOOR LANDING
Spacious landing area plus a dog leg staircase leading to the rear bedrooms.
BEDROOM ONE
3.53m x 2.90m (11'7 x 9'6)Exposed beams & roof trusses, central heating radiator, window to the front.
WALK IN WARDROBE
Providing both hanging space and shelving, central heating radiator.
BEDROOM TWO
4.27m x 2.95m (14'0 x 9'8)Stunning views to the rear, exposed beams and roof trusses, central heating radiator, windows to the side and rear.
BEDROOM THREE
2.74m x 2.39m (9'0 x 7'10)Central heating radiator, window to the side. Walk-in storage space with open shelving.
HOUSE BATHROOM
Period style bathroom suite to include; pedestal wash basin, low flush WC, panelled bath with rainfall shower above, exposed beams, spot lights, Karndean flooring, central heated towel rail, window to the rear enjoying the open views.
EXTERIOR
Enclosed garden to the front. Gravel driveway to the side providing parking for one car. Further permit parking to the front. Enclosed garden to the rear with extensive views, lawn area and mature planting.
Energy Efficiency and Environmental Impact

Although these particulars are thought to be materially correct their accuracy cannot be guaranteed and they do not form part of any contract.
Property data and search facilities supplied by www.vebra.com

























