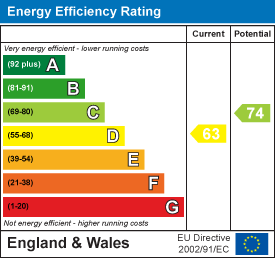
County Estate Agents
Tel: 01253 711511
7 Orchard Road
St Annes On Sea
Lancashire
FY8 1RY
Park Road, Lytham St. Annes
Offers over £360,000 Sold (STC)
4 Bedroom House - Semi-Detached
- BEAUTIFUL AND SPACIOUS SEMI DETACHED FAMILY HOME BOASTING MANY TRADITIONAL FEATURES - CLOSE TO ST ANNES TOWN CENTRE AND A STONES THROW FROM THE BEACH
- 4 DOUBLE BEDROOMS WITH EN SUITE TO PRINCIPLE - FAMILY BATHROOM - UTILITY SPACE - SOUTH FACING REAR GARDEN
- WELCOMING ENTRANCE HALL - 3 RECEPTION ROOMS - KITCHEN - SUN ROOM - DOWNSTAIRS WC
- PREVIOUS RESIDENCE OF JR TAYLOR (LOCAL BUSINESS MAN)
***BEAUTIFUL AND SPACIOUS SEMI DETACHED FAMILY HOME BOASTING MANY TRADITIONAL FEATURES - CLOSE TO ST ANNES TOWN CENTRE AND A STONES THROW FROM THE BEACH - WELCOMING ENTRANCE HALL - 3 RECEPTION ROOMS - KITCHEN - SUN ROOM - DOWNSTAIRS WC - 4 DOUBLE BEDROOMS WITH EN SUITE TO PRINCIPLE - FAMILY BATHROOM - UTILITY SPACE - SOUTH FACING REAR GARDEN - PREVIOUS RESIDENCE OF JR TAYLOR (LOCAL BUSINESS MAN) Energy Rating -D
Entrance
Original solid timber door with opaque and leaded glass insert and leaded window above, leading into:
Vestibule
Original skirting boards, picture rail and panelled walls, decorative tile effect vinyl flooring, original timber door with leaded glass inserts, leads into:
Entrance Hall
4.75m x 3.66m (15'07 x 12'0 )Stunning open hallway with a large UPVC double glazed window to the side, staircase leading to the first floor, original feature cast iron fireplace, original wooden flooring, skirting boards, picture rails, panelled ceiling, radiator, doors lead to the following rooms:
WC
1.45m x 0.84m (4'09 x 2'09)Two piece white suite comprising of: WC, corner vanity unit with round ceramic sink, electric meter and consumer unit, patterned tile effect vinyl flooring, recessed spotlight.
Lounge/Reception Room One
5.11m x 4.04m (16'9" x 13'3)Large walk in UPVC double glazed bay window with feature arch to the front allowing plentiful light, feature fire surround and hearth, skirting boards, picture rail, original coving and panelled ceiling, television point, radiator.
Dining Room/Reception Room Two
4.62m x 4.01m (15'02 x 13'02)UPVC double glazed window to the rear, original cast iron open fire place with wooden surround, tilled backdrop and marble hearth, wooden flooring, skirting boards, dado rail, picture rail, original coving and panelled ceiling and decorative bronze light fitting, radiator.
Kitchen
3.63m x 3.23m (11'11 x 10'07 )UPVC double glazed window to the side, comprehensive range of wall and base units with laminate work surfaces, range oven with eight ring gas hob, duel electric ovens and grill set within the original alcove with tiled splashback, one and a half bowl composite sink and drainer, plumbed and space for a washing machine, original picture rail and original pulley maid, three pendant lights, radiator, tiled flooring, door leads to:
Sun Room
3.56m x 2.39m (11'08 x 7'10)UPVC double glazed window to the side and further window to the rear, UPVC double glazed door with opaque glass inserts leading to the rear garden, original skirting boards and picture rail, space for fridge freezer, radiator, tiled flooring.
Staircase and Landing
8.53m x 0.91m (28'0 x 3'0)Aforementioned staircase leading to the first floor, three beautiful original leaded stained glass windows to the front, original panelling, skirting boards, dado rail and picture rail, UPVC double glazed window to the side, radiator, doors lead to the following rooms:
Bedroom One
4.60m x 3.43m (15'1" x 11'3)UPVC double glazed window to the front, original skirting boards and picture rail, comprehensive range of fully fitted wardrobes, radiator, door leads to:
En-Suite
3.96m x 1.47m (13'0 x 4'10)Contemporary three piece white suite comprising of: Japanese WC, vanity wash hand basin with drawers underneath, steps lead up to the large shower cubicle with waterfall shower and further hand held shower attachment, composite plastic wall covering, wall mounted heated towel rail, extractor fan, recessed spotlights, vinyl flooring.
Bedroom Two
3.43m x 2.77m (11'03 x 9'01)UPVC double glazed window to the side, original concave cast iron fire place with decorative tiled hearth, wooden flooring, skirtings boards and picture rail, door leads to:
Storage Space
Good sized storage area providing an ideal space for an en-suite conversion or walk in wardrobe. Power and lighting.
Bedroom Three
3.66m x 2.79m (12'0 x 9'02)UPVC double glazed window to the side, original cast iron fireplace with tiled hearth, skirting boards and picture rail, radiator.
Bedroom Four
3.63m x 3.15m (11'11 x 10'4)UPVC double glazed window to the rear, original skirting boards and picture rail, corner fitted wardrobe, radiator.
Family Bathroom
2.77m x 2.57m (9'1" x 8'5)UPVC double glazed window to the rear, three piece white suite comprising of: WC, vanity wash hand basin with cupboards and drawers underneath, bath with concertina glass shower screen and mains plumbed shower, original wood flooring, skirting boards, picture rail and storage cupboard housing the boiler, radiator.
Utility Space
1.65m x 0.94m (5'05 x 3'01)UPVC opaque double glazed window to the rear, fitted base units and drawers with a laminate work surface.
Outside
The front of the property is partly laid to lawn with well established shrub and planting borders, the path leads down the side of the property and has a secure gate.
The private and sunny South facing rear garden has two good sized brick built out houses which are great storage spaces. There is power and lighting to the larger one. There is ample space for dining table and chairs where you can enjoy entertaining in the summer sun the remainder of the garden is part laid to shingle/part laid to lawn with well established shrub and planting borders.
Other Details
The property also has all the original internal doors throughout.
Tenure: Leasehold - 999 years
Ground Rent: £8.10 per annum
Council Tax Band D (£2,413.27 per annum)
Energy Rating: TBC
Energy Efficiency and Environmental Impact

Although these particulars are thought to be materially correct their accuracy cannot be guaranteed and they do not form part of any contract.
Property data and search facilities supplied by www.vebra.com
































