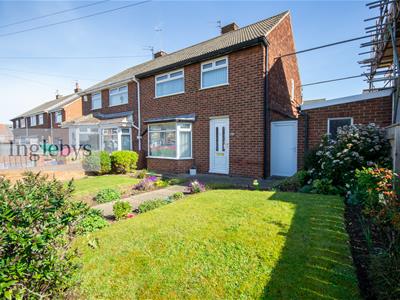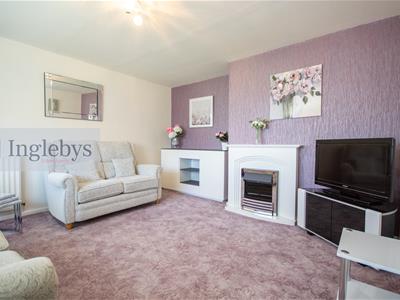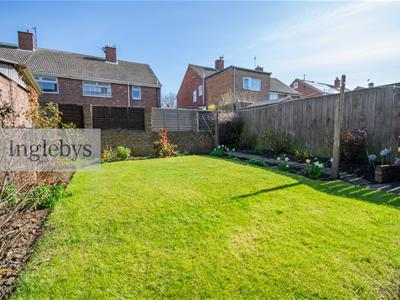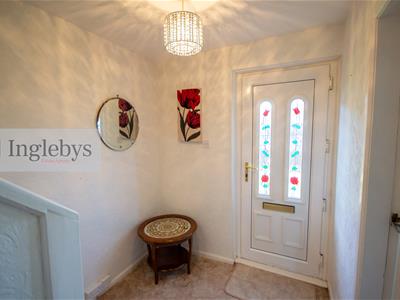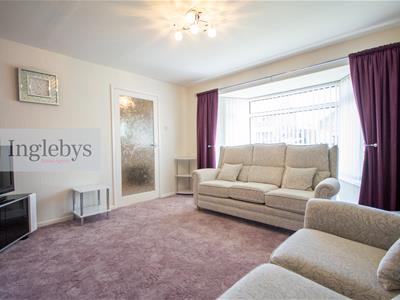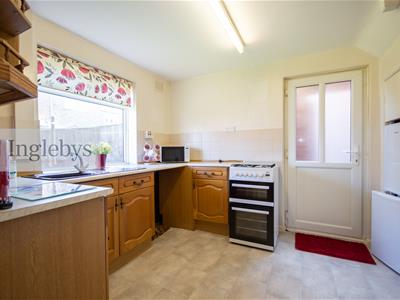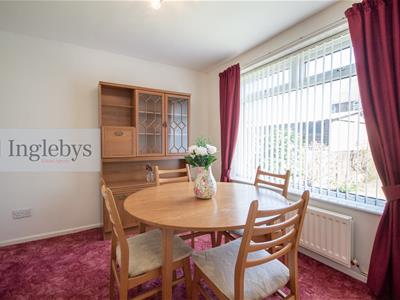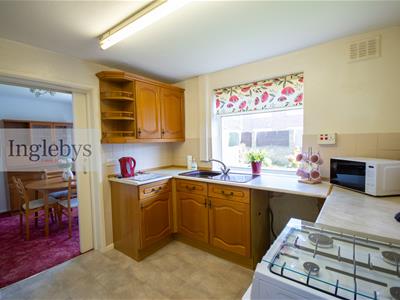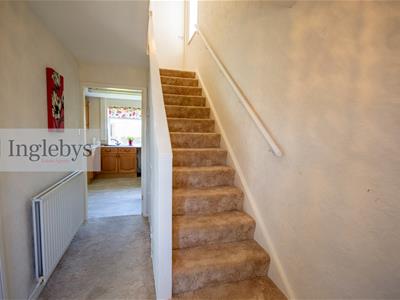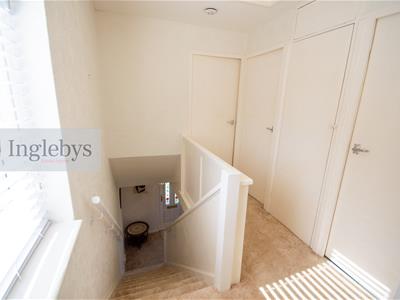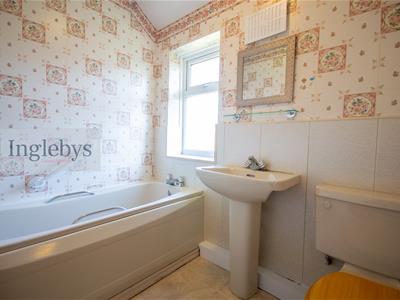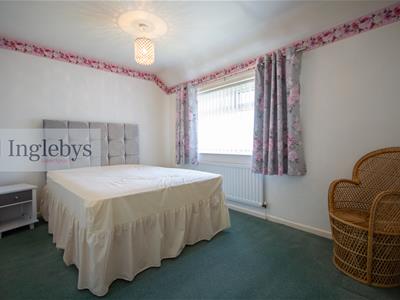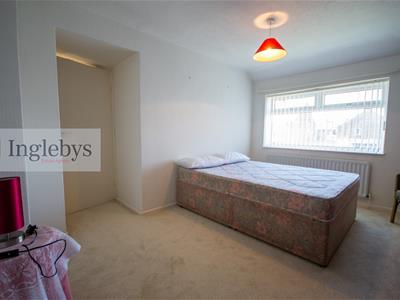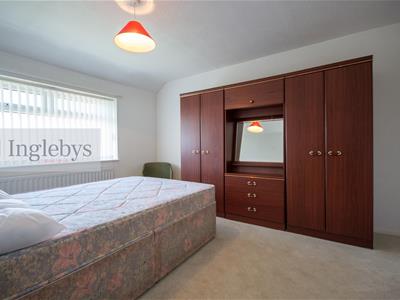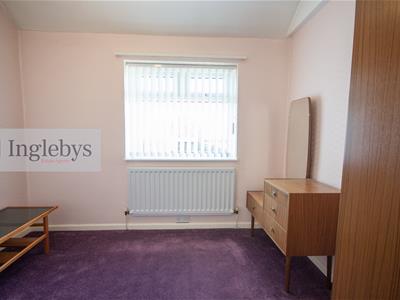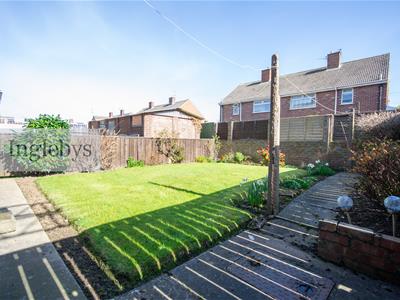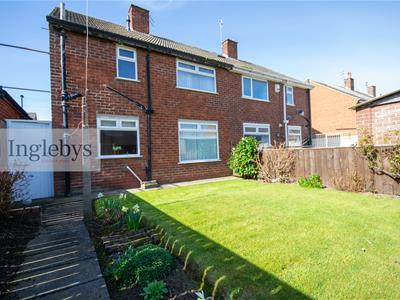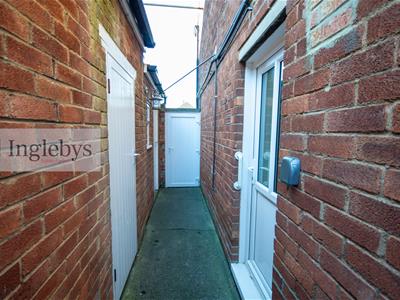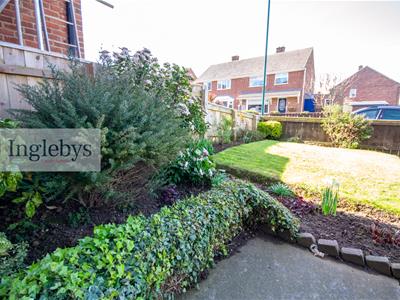Inglebys Estate Agents
4A Station Street
Saltburn-By-The-Sea
North Yorkshire
TS12 1AE
Ronaldshay Terrace, Marske By The Sea
£140,000 Sold (STC)
3 Bedroom House - Semi-Detached
- Well presented and spacious front and back gardens.
- Spacious family home in a popular location.
- In need of some modernisation.
- Vacant possession with no onward chain.
- Located close to shops, schooling and Marske beach.
- Call us today to arrange your viewing appointment.
- Reduced by motivated seller
A well presented three bedroom property with enclosed front and back gardens.
While the house is in need of some modernisation, it provides a blank canvas for you to create your ideal home. The spacious front and back gardens are well presented, offering a lovely outdoor space for gardening, play, or enjoying the fresh sea air.
Conveniently located, this property is just a short distance from local schools, making it an ideal choice for families. Additionally, the beautiful Marske beach is nearby, perfect for leisurely strolls or enjoying a day by the sea.
This house on Ronaldshay Terrace is a wonderful opportunity to invest in a home with great potential in a desirable location. Don’t miss your chance to explore this promising residence.
Tenure: Freehold
Council Tax: Band A
EPC Rating: To Follow
Entrance Hallway
1.87 x 3.64 (6'1" x 11'11")Partly glazed uPVC entrance door.
Under-stair storage cupboard.
Staircase rising to the first floor.
Living Room
3.83 x 4.03 (12'6" x 13'2")Double glazed bay window to the front aspect.
Electric fire with wooden surround.
Kitchen
2.77 x 3.14 (9'1" x 10'3")Double glazed window to the rear aspect.
A range of fitted wall and base units with marble effect roll top work surfaces.
Enamel sink with mixer tap.
Tiled splashbacks.
Partially glazed uPVC door to the side.
Tile effect vinyl flooring.
Sliding door to the Dining Room.
Dining Room
2.89 x 2.90 (9'5" x 9'6")Double glazed window to the rear aspect.
First Floor Landing
Double glazed window to the side aspect.
Storage cupboard housing an Ideal 35 boiler.
Family Bathroom
2.22 x 1.69 (7'3" x 5'6")Double glazed, frosted window to the rear aspect.
A three piece bathroom suite comprising of a low level WC, pedestal wash hand basin and a panelled bath.
Vinyl Flooring.
Bedroom One
4.41 x 2.39 (14'5" x 7'10")Double glazed window to the front aspect.
Bedroom Two
2.72 x 3.54 (8'11" x 11'7")Double glazed window to the rear aspect.
Bedroom Three
2.77 x 2.49 (9'1" x 8'2")Double glazed window to the front aspect.
Storage cupboard.
Externally
The spacious front and back gardens are both immaculately presented and mainly laid to lawn, bordered with mature shrubs and flowers.
To the side are brick built outhouses.
Disclaimer
Please note that all measurements contained in these particulars are for guidance purposes only and should not be relied upon for ordering carpets, furniture, etc. Anyone requiring more accurate measurements may do so by arrangement with our office.
Our description of any appliances and / or services (including any central heating system, alarm systems, etc.) should not be taken as any guarantee that these are in working order. The buyer is therefore advised to obtain verification from their solicitor, surveyor or other qualified persons to check the appliances / services before entering into any commitment.
The tenure details and information supplied within the marketing descriptions above are supplied to us by the vendors. This information should not be relied upon for legal purposes and should be verified by a competent / qualified person prior to entering into any commitment.
Although these particulars are thought to be materially correct their accuracy cannot be guaranteed and they do not form part of any contract.
Property data and search facilities supplied by www.vebra.com
