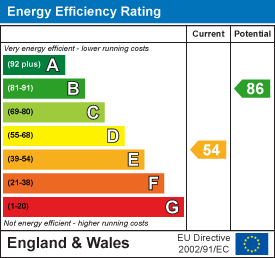5 The Mall,
Salendine Shopping Centre,
144 Moor Hill Road
Salendine Nook
Huddersfield
HD3 3XA
George Street, Milnsbridge, Huddersfield
Offers over £140,000 Sold (STC)
3 Bedroom House - End Terrace
Located a short distance from the centre of the village is this well-appointed, three-bedroom terraced property. It is in a most convenient and highly accessible location. By extending over the passageway, it offers larger first-floor accommodation. The light and bright contemporary interior comprises an entrance lobby, open plan living/dining room, separate kitchen with some built-in appliances and a useful cellar. On the first floor are three bedrooms, two of which are large doubles, and a spacious bathroom incorporating a separate shower cubicle. The property has a gas-fired central heating system and uPVC double-glazing. Externally, the rear garden enjoys a southerly aspect, backing onto the canal.
Entrance Lobby
A composite entrance door with an opaque glazed panel and matching overlight gives access to the entrance lobby. This has grey laminate flooring and is the perfect place to store shoes and coats, etc. There is a staircase rising to the first floor accommodation, a radiator and access can be gained to the living room.
Living/Dining Room
 This good-sized, light and bright reception room has front and rear uPVC windows and a continuation of the grey laminate flooring from the entrance lobby. It has plenty of space for furniture, two radiators and a door leading to the kitchen.
This good-sized, light and bright reception room has front and rear uPVC windows and a continuation of the grey laminate flooring from the entrance lobby. It has plenty of space for furniture, two radiators and a door leading to the kitchen.
Kitchen
 The kitchen has wall cupboards and base units with working surfaces and a one-and-a-half bowl stainless steel sink with mixer tap. Integrated appliances include an oven and hob with a canopy style filter hood. There is a continuation of the flooring from the living room, plumbing for an automatic washing machine and space for a freestanding fridge freezer. The room has a rear uPVC window, a side uPVC door and access down to the cellar.
The kitchen has wall cupboards and base units with working surfaces and a one-and-a-half bowl stainless steel sink with mixer tap. Integrated appliances include an oven and hob with a canopy style filter hood. There is a continuation of the flooring from the living room, plumbing for an automatic washing machine and space for a freestanding fridge freezer. The room has a rear uPVC window, a side uPVC door and access down to the cellar.
First Floor
From the entrance lobby, the staircase rises to the first floor accommodation. By extending over the side passageway, the first floor accommodation is larger than the ground floor.
Bedroom One
 This large double bedroom is light and bright with neutral decor and carpeting. It has front and rear uPVC windows, plenty of space for furniture and a radiator.
This large double bedroom is light and bright with neutral decor and carpeting. It has front and rear uPVC windows, plenty of space for furniture and a radiator.
Bedroom Two
 This large double bedroom extends over the passageway and front and rear uPVC windows. There is plenty of space for furniture and a radiator.
This large double bedroom extends over the passageway and front and rear uPVC windows. There is plenty of space for furniture and a radiator.
Bedroom Three
 This good-sized single bedroom is positioned at the front of the property and has a uPVC window and a radiator.
This good-sized single bedroom is positioned at the front of the property and has a uPVC window and a radiator.
Bathroom
 The spacious bathroom has a white four-piece suite comprising a panelled bath, a rectangular hand basin with storage beneath and a low-level WC with a concealed cistern. There is a corner shower cubicle with a tiled interior and a Mira Jump independent shower. The remaining walls have half height tiling. The room has ceiling downlighting, an opaque rear uPVC window and a radiator.
The spacious bathroom has a white four-piece suite comprising a panelled bath, a rectangular hand basin with storage beneath and a low-level WC with a concealed cistern. There is a corner shower cubicle with a tiled interior and a Mira Jump independent shower. The remaining walls have half height tiling. The room has ceiling downlighting, an opaque rear uPVC window and a radiator.
External Details
 At the rear of the property is a lawned garden with raised beds on one side, power and water. The garden backs onto the river and has a perimeter wall at one end.
At the rear of the property is a lawned garden with raised beds on one side, power and water. The garden backs onto the river and has a perimeter wall at one end.
Tenure
The vendor informs us that the property is freehold.
Energy Efficiency and Environmental Impact

Although these particulars are thought to be materially correct their accuracy cannot be guaranteed and they do not form part of any contract.
Property data and search facilities supplied by www.vebra.com















