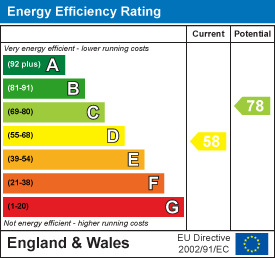9 North Street
Crowland
Lincolnshire
PE6 0EG
East Street, Crowland, Peterborough
£430,000
4 Bedroom House - Link Detached
- Former Town Bakery
- Period Family Home In Historic Conservation Area
- Four Bedrooms
- Ensuite Shower Room
- Two Large Reception Rooms
- Functional And Usable Cellar
- Courtyard Garden
- Off Road Parking And Double Garage
- Close To Crowland Abbey And Trinity Bridge
- Walking Distance To Local Amenities
Buy a slice of Crowland history with this one time Bakery, now a spacious family home in the heart of Crowland Town. The property has FOUR bedrooms, two reception rooms and a good size cellar currently used as a gym. There is off road parking and a double Garage.
Buy a slice of Crowland history when purchasing this former Bakery set in the towns conservation area in the shadow of the War memorial, Trinity Bridge and The Abbey. Within walking distance of the many amenities offered by the town, close by is a large open space, Snowden Field, which includes various play areas, allotment gardens, football pitches and open grassed areas used for general recreation and to host community events. There is also Abbey View medical centre and Library all nearby.
The accommodation offered by this unique property comprise; Entrance Hall with stairs to the first floor landing, rear Courtyard and Cellar. The Cellar has a usable head height and is currently being used as gym/storeroom. There is a 8m Lounge Diner, spacious Sitting Room and fitted Kitchen/ breakfast Room with a Vaulted Ceiling and twin Velux windows.
The first floor Galleried Landing leads to a main Bedroom with a good size Ensuite Shower Room, three further Bedrooms and a Family Bathroom.
Outside is a Courtyard Garden with access to a double width Garage with a fitted EV charging point and off road Parking.
Early viewing of this well maintained family home, set in one of Crowland's most historic streets is highly recommended.
Tenure freehold
Council Tax E
The property has undergone some minor resolved structural stabilisation.
Entrance Hall
Stairs to the first floor Landing and Cellar
Cloakroom W.C.
Lounge Diner
8.08m x 4.15m min (26'6" x 13'7" min)Fireplace feature to Lounge area, French doors to the rear Garden.
Sitting Room
5.45m max x 4.19m (17'10" max x 13'8")
Kitchen Breakfast Room
5.45m x 2.52m (17'10" x 8'3" )Fitted with a range of base and eye level kitchen units, Belfast sink, space for a range style stove with a cooker hood above. Plumbing for a washing machine, integrated Dishwasher. Velux windows to attractive vaulted ceiling.
Galleried Landing
Feature window overlooking he rear, airing cupboard, storage cupboard.
Bedroom 1
4.26m x 3.01m max (13'11" x 9'10" max)
Ensuite Shower Room
3.56m max x 2.42m max (11'8" max x 7'11" max)
Bedroom 2
3.99m max x 4.25m max (13'1" max x 13'11" max)
Bedroom 3
3.64m ma x 3.64m max (11'11" ma x 11'11" max)
Bedroom 4
3.09m x 2.44 (10'1" x 8'0")
Family Bathroon
Outside
To the rear of the property is an enclosed rear courtyard with a storage shed, paved area and floral/shrub borders. There are mature Wisteria and Jasmine trees along with gated access to the double Garage which has an up and over door with power, light connected and stairs to a boarded area for additional storage. There are two parking spaces and an EV point in front of the Garage accessed by a shared service road from East Street for two other properties.
Energy Efficiency and Environmental Impact

Although these particulars are thought to be materially correct their accuracy cannot be guaranteed and they do not form part of any contract.
Property data and search facilities supplied by www.vebra.com
















