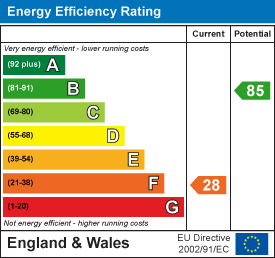.png)
1st Call Sales & Lettings
Tel: 01702 616416
193 Woodgrange Drive
Southend On Sea
Essex
SS1 2SG
Trinity Road, Southend-On-Sea
£375,000
3 Bedroom House - Detached
- Detached Family Home
- In Need Of Modernisation But Offering Great Potential
- Three Bedrooms
- 151 x 12' Front Lounge
- 20'2 Kitchen/ Diner
- Mostly Double Glazed
- Approx. 75' Rear Garden
- Potential For Off Street Parking (subject to planning)
- No Onward Chain
- EPC Rating 'F' (Potential 'B')
We are delighted to offer this three bedroom detached family home in need of some modernisation but offering great potential being situated in a popular location close to local schools, shops and within easy access of Southend East rail station. Offering a front lounge and spacious kitchen/ diner with a utility room to the ground floor, the first floor consists of three bedrooms and a family bathroom. With an approx. 75' rear garden and potential for off street parking the property is being offered with no onward chain and we would recommend viewing.
Accommodation Comprising
Composite front door providing access to...
Entrance Hall
 Staircase to first floor, understairs storage cupboard, wood flooring, picture rail, doors off to...
Staircase to first floor, understairs storage cupboard, wood flooring, picture rail, doors off to...
Lounge (Currently utilised as a bedroom)
 4.60m into bay x 3.66m (15'1 into bay x 12')Double glazed bay window to front, feature fireplace, laminate wood flooring, picture rail, coved ceiling...
4.60m into bay x 3.66m (15'1 into bay x 12')Double glazed bay window to front, feature fireplace, laminate wood flooring, picture rail, coved ceiling...
Kitchen/ Diner
6.15m x 4.06m < 3.20m (20'2 x 13'4 < 10'6)
Dining Area
 French doors to rear garden, feature fireplace with inset gas fire, wood flooring, picture rail, open plan to...
French doors to rear garden, feature fireplace with inset gas fire, wood flooring, picture rail, open plan to...
Kitchen
 Range of fitted base units with toning roll edged working surfaces over, inset single drainer stainless steel sink unit, gas cooker to remain, matching range of wall mounted units, breakfast bar, wall mounted hot water boiler, tiled splashbacks, double glazed window to rear, opening to...
Range of fitted base units with toning roll edged working surfaces over, inset single drainer stainless steel sink unit, gas cooker to remain, matching range of wall mounted units, breakfast bar, wall mounted hot water boiler, tiled splashbacks, double glazed window to rear, opening to...
Utility Room
 2.41m x 1.88m (7'11 x 6'2)Double glazed window to side, additional window and part glazed door to rear garden, space and plumbing for washing machine and further appliances with roll edged working surfaces over, quarry tiled flooring...
2.41m x 1.88m (7'11 x 6'2)Double glazed window to side, additional window and part glazed door to rear garden, space and plumbing for washing machine and further appliances with roll edged working surfaces over, quarry tiled flooring...
First Floor Landing
Sash window to side, loft access, large built in storage cupboard with obscure glazed window to side, doors off to...
Bedroom 1
 4.60m into bay x 3.66m (15'1 into bay x 12')Double glazed bay window to front, picture rail...
4.60m into bay x 3.66m (15'1 into bay x 12')Double glazed bay window to front, picture rail...
Bedroom 2
4.04m x 3.66m (13'3 x 12')Double glazed window to rear, picture rail...
Bedroom 3
 2.67m x 2.39m (8'9 x 7'10)Double glazed oriel bay window to front, laminate wood flooring, picture rail...
2.67m x 2.39m (8'9 x 7'10)Double glazed oriel bay window to front, laminate wood flooring, picture rail...
Bathroom
 2.69m x 2.39m (8'10 x 7'10)Suite comprising large walk in glazed shower cubicle with electric shower unit, wall mounted wash hand basin, low level W.C., tiled splashbacks, laminate tile effect flooring, obscure double glazed window to rear...
2.69m x 2.39m (8'10 x 7'10)Suite comprising large walk in glazed shower cubicle with electric shower unit, wall mounted wash hand basin, low level W.C., tiled splashbacks, laminate tile effect flooring, obscure double glazed window to rear...
Externally
Front Garden
Paved providing potential for off street parking subject to Local Authority planning consent being sought and granted...
Rear Garden
 approx 21.34m in depth (approx 70' in depth )Paved patio area, remainder mostly laid to lawn, brick built store, gate providing side access...
approx 21.34m in depth (approx 70' in depth )Paved patio area, remainder mostly laid to lawn, brick built store, gate providing side access...
Energy Efficiency and Environmental Impact

Although these particulars are thought to be materially correct their accuracy cannot be guaranteed and they do not form part of any contract.
Property data and search facilities supplied by www.vebra.com



