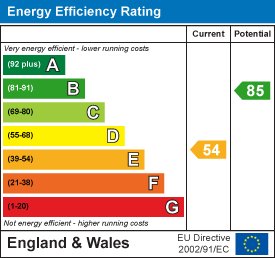
28 High Street
Puckeridge
Hertfordshire
SG11 1RN
Uplands, Braughing, Herts
Asking Price £299,995
2 Bedroom House - End Terrace
FREEHOLD HOUSE...A rare opportunity at this price level to purchase a two bedroom Freehold split-level house, in need of some refurbishment, with a good rear garden, close to Braughing's excellent Jenyns first school and nursery and within walking distance of the village pubs, church and sports ground. With electric heating and double glazing, the accommodation comprises split-level hallway, open-plan living room/kitchen, two bedrooms and shower room. There is a residents car park with non-allocated parking just a few yards away. Braughing is one of East Herts most sought-after villages, just a few minutes drive from the A10 dual carriageway.
ENTRANCE HALL
Mid-level entrance hall. Part glazed front door. Steps both up to first floor and down to lounge, kitchen and garden from this mid level area. Storage cupboard.
LOUNGE/DINER
5.07m x 3.61m (16'7" x 11'10")Dual aspect, with two double-glazed windows to the rear overlooking the garden, and another to side. Two wall mounted electric heaters. Feature fireplace surround, with decommissioned back boiler fire. Large under stairs storage cupboard. TV Point.
KITCHEN
4.08m x 2.26m (13'4" x 7'4")Range of fitted wall and base units with work surfaces over. Electric oven, 4 ring electric hob with extractor above. White composite sink drainer unit with white mixer tap. Plumbing for washing machine & dishwasher. Space for fridge freezer. Vinyl flooring. Breakfast bar.
FIRST FLOOR
LANDING
Double-glazed window to side. Wall mounted electric heater. Airing cupboard housing water cylinder. Access hatch to loft.
BEDROOM ONE
5.09m x 2.6m (16'8" x 8'6")Two double glazed windows to rear overlooking garden. Wall mounted electric heater.
BEDROOM TWO
3.29m x 2.0m (10'9" x 6'6")Double-glazed window to front.
SHOWER ROOM
2.94m x 2.27m (9'7" x 7'5")Obscured window to front aspect. White bathroom suite comprising: Large shower tray with electric shower, low level economy flush WC and wash hand basin with chrome mixer tap and vanity unit below. Laminate wood flooring. Eyeball ceiling lighting and fully tiled walls. Wall mounted mirrored cabinet. Chrome heated towel rail.
OUTSIDE
FRONT
Block paved approach to front door. Externally lit front door with canopy roofing above. Storage cupboard.
PRIVATE REAR GARDEN
Laid to lawn, with some mature shrubs. Large outside storage cupboard. Pathway through garden to rear gate access.
PARKING FOR RESIDENTS
Communal walkway from front door leading to a residents' car park with non-allocated parking spaces.
AGENTS NOTES
The house benefits from mains drainage, water and electricity. Heating is via electric heaters.
Broadband & mobile phone coverage can be checked at https://checker.ofcom.org.uk/
Energy Efficiency and Environmental Impact

Although these particulars are thought to be materially correct their accuracy cannot be guaranteed and they do not form part of any contract.
Property data and search facilities supplied by www.vebra.com










