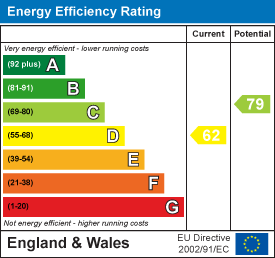
64 High Street
Hoddesdon
Hertfordshire
EN11 8ET
Briscoe Close, Hoddesdon
£595,000 Sold (STC)
5 Bedroom House - Semi-Detached
- Chain Free
- Five Bedrooms
- 25'7'' Lounge/Dining Room
- Conservatory
- Kitchen
- Cloakroom
- Two Bathrooms
- Integral Garage
- 69ft Rear Garden
*** No Upward Chain*** Kirby Colletti are pleased to offer this Extended Five Bedroom Semi Detached House located in this highly regarded cul de sac off Briscoe Road and within easy access to all local amenities including Hoddesdon Town Centre with its comprehensive shopping facilities, Bus Services, Schools, Train Station and A10/M25 road links.
The property offers many features including Lounge/Dining Room, uPVC Double Glazed Conservatory, Fitted Kitchen, Ground Floor Cloakroom, Two Bathrooms, 69ft Rear Garden, Garage and Off Street Parking.
Accommodation
uPVC Double glazed front door to:
Entrance Lobby
2.08m'' x 1.09m'' (6'10'' x 3'7'')Side aspect uPVC double glazed window. Laminate wood flooring. Door to:
Entrance Hall
4.39m'' x 2.72m max (14'5'' x 8'11 max)Stairs to first floor. Double radiator. Laminate wood flooring. Door to:
Cloakroom
1.65m'' x 0.79m'' (5'5'' x 2'7'' )Side aspect uPVC double glazed window. White suite comprising low level W.C. Corner wash hand basin. Tiled Splash back. Radiator. Laminate wood flooring.
Lounge/Dining Room
7.80m'' max x 3.45m'' max (25'7'' max x 11'4'' maxNarrowing to 10'3'' in dining area. Front aspect uPVC double glazed window. uPVC bi-folding door to conservatory. Double radiator. Television aerial point.
Conservatory
5.31m'' x 2.90m'' (17'5'' x 9'6'' )uPVC double glazed windows and door to rear garden to rear garden. Two radiators. Tiled floor.
Kitchen
4.01m'' x 2.92m'' (13'2'' x 9'7'')Rear aspect uPVC double glazed window. uPVC double glazed door to side pedestrian access. Range of wall and base mounted units. Roll edged work surfaces. Inset single drainer sink unit with mixer tap over. Built in Electric induction hob. Extractor hood over. Built in electric oven. Plumbing for washing machine and dishwasher. Space for fridge/Freezer. Tiled floor. Double radiator. Cupboard housing gas central heating boiler.
First Floor Landing
3.25m x 1.65m (10'8 x 5'5)uPVC Double glazed flank window. Stairs to second floor.
Bedroom One
4.34m x 3.86m (14'3 x 12'8)uPVC Double glazed window to front aspect. Double radiator. Telephone point.
Bedroom Two
4.88m x 3.00m (16 x 9'10)uPVC Double glazed window to rear aspect. Fitted wardrobe one wall. Radiator.
Bedroom Three
3.30m x 2.44m (10'10 x 8)uPVC Double glazed window to front aspect. Fitted wardrobes to one wall. Radiator.
Bathroom
2.95m x 2.21m (9'8 x 7'3)uPVC Double glazed window to rear aspect. White suite comprising panel enclosed bath with mixer tap over. Wall mounted shower and shower screen. Wash hand basin. Low level W.C. Walls fully tiled. Radiator. Airing cupboard.
Second Floor Landing
3.12m x 1.80m (10'3 x 5'11)Side aspect uPVC double glazed window.
Bedroom Four
5.66m x 2.67m (18'7 x 8'9)Two uPVC double glazed windows to front aspect. Storage cupboard. Radiator.
Bedroom Five
3.99m x 2.67m (13'1 x 8'9)uPVC Double glazed window to rear aspect. Radiator.
Bathroom
2.29m x 1.93m (7'6 x 6'4)uPVC double glazed window to rear aspect. Coloured suite comprising panel enclosed bath. Pedestal wash hand basin. Low level W.C. Airing cupboard. Radiator.
Exterior
Rear Garden
69ft. Paved Patio area with ramp down to Astro turf area. Flower borders. Fish Pond. Garden shed. Side pedestrian access.
Front Garden
Bloc paved driveway providing off street parking. Astro turf area.
Semi Integral Garage
4.93m x 2.72m (16'2 x 8'11)Electric up and over door. Light and power connected.
Energy Efficiency and Environmental Impact

Although these particulars are thought to be materially correct their accuracy cannot be guaranteed and they do not form part of any contract.
Property data and search facilities supplied by www.vebra.com





























