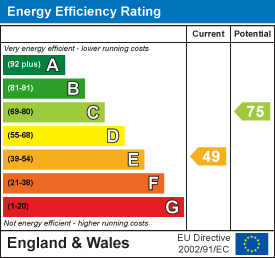
2 West End
Swanland
North Feriby
North Humberside
HU14 3PE
Swanland Garth, North Ferriby
Offers In Excess Of £575,000 Sold (STC)
3 Bedroom Bungalow - Detached
- VERSATILE BUNGALOW HOME
- GENEROUS SOUTH FACING PLOT
- PREMIER NORTH FERRIBY SETTING
- WELL APPOINTED THROUGHOUT
- GATED DRIVEWAY AND DOUBLE GARAGE
- DECEPTIVELY SPACIOUS -1958 SQUARE FEET
- 3 RECEPTION ROOMS
- 3 BEDROOMS
- 3 ENSUITE BATHROOMS
- FURTHER EXTENSION POTENTIAL
IMMACULATELY APPOINTED BUNGALOW HOME WITH ELEVATED HUMBER ESTUARY VIEWS, ALL WITHIN AN EXCLUSIVE CUL-DE-SAC SETTING IN THE WEST HULL VILLAGE OF NORTH FERRIBY.
DECEPTIVELY SPACIOUS EXTENDING 1958 SQUARE FEET.
ENTRANCE HALLWAY
A welcoming entrance to this deceptively spacious bungalow home, extending over 2300 square feet of living space to the single floor level, providing access to reception and bedroom accommodation.
STUDY
With uPVC double glazed window to the South facing rear outlook. Leads to...
OPEN PLAN DINING / KITCHEN
8.71 x 3.00 (28'6" x 9'10")Serving as the heart of this bungalow home, with attention to detail throughout, with traditionally styled wall and base units with marble worktops, tiling to splashbacks, inset sink and drainer, oversize range oven with ceiling suspended extractor canopy, space for a number of further low level white goods, windows to the front elevation, inset spotlights to ceiling and being open plan through to a dedicated day/dining room with internal glazed window to lounge and hallway space, providing excellent levels of natural daylight and being suitably sized to accommodate dining table. Leads through to...
INNER HALLWAY
Providing access to further reception space, with access to bedroom accommodation also.
CLOAKROOM/ W.C
Neutrally appointed with wall mounted basin, tiling to splashbacks and low flush w.c.
RECEPTION LOUNGE
6.10 x 4.22 (20'0" x 13'10")Of an excellent size with central focal point provided via contemporary style feature fireplace, with patio doors providing full South facing outlook over gardens. Suitably sized to accommodate furniture suite with internal window to day room / kitchen also.
SUN ROOM
3.49 x 2.67 (11'5" x 8'9")A versatile further reception space with full South facing vista over garden with Humber views, with personnel access door to side, wall mounted radiator. A room suitable for a multitude of purposes.
PRINCIPAL BEDROOM
5.86 x 3.68 (19'2" x 12'0")Of an excellent size, with walk-in uPVC bay window and additional window to side, access is provided through to a dedicated dressing area with wardrobes to one wall length and access to...
EN SUITE SHOWER ROOM
Boasting contemporary style sanitaryware incorporating double width shower tray with multi-jet points and wall mounted head and console, concealed cistern low flush w.c, bidet, inset contemporary basin to vanity unit, inset spotlights to ceiling, heated towel rail, tiling to floor coverings and splashbacks with border detailing, privacy window.
BEDROOM TWO / GUEST SUITE
4.44 x 3.96 (14'6" x 12'11")Being accessed from the entrance hallway and has potential to be used as an alternate annexe to the property given its location, ideal as a guest suite, with window to the South facing aspect. Provides access to...
EN SUITE BATHROOM
With walk-in shower to alternate wall length, freestanding bath with shower head fitment, low flush w.c, wash hand basin, tiling to splashbacks, privacy window.
BEDROOM THREE
4.65 x 3.25 (15'3" x 10'7")With full walk-in bay window, wardrobes to wall length and of double bedroom proportions. Provides access to...
EN SUITE SHOWER ROOM
With immaculately appointed white sanitaryware including traditionally styled oversize pedestal basin, low flush w.c, corner shower cubicle with wall mounted head and console, immaculate white tiling with border detailing, contrasting floor tile, heated towel rail, privacy window.
OUTSIDE
Swanland Garth itself remains uniquely positioned in an elevated North Ferriby position, with the plot benefitting from full Humber Estuary views. Being located in the exclusive and popular location of Swanland Garth, with vehicular access provided to a generous driveway with further gated access to the rear also.
Access is provided to a generous garage block offering further potential for conversion, with personnel door to side, up&over access door to frontage also. Given the garage proportions and the potential to create further living space, it really does have to be seen to be fully acknowledged.
Established and well maintained gardens feature to the front, with unrivalled South facing rear gardens, featuring expansive patio terrace extending from the immediate building footprint, with planting, shrubbery and borders, elevated terracing and steps down to the laid to lawn grass section. An established hedged perimeter and planting creating excellent levels of privacy and seclusion throughout.
Given the elevated plot position and wealth of feature on offer it really does have to be seen to be fully appreciated. With external tap points and lighting.
AGENTS NOTE
The subject dwelling comes ready for immediate occupation with a wealth of potential to expand into the large garage space (subject to the necessary permissions). With viewing available through the sole selling agent Staniford Grays.
FIXTURES AND FITTINGS
Various quality fixtures and fittings may be available by separate negotiation.
SERVICES
(Not Tested) Mains Water, Gas, Electricity and Drainage are connected. We understand the current E.R.Y.C council tax band to be 'F'.
TENURE
We understand the Tenure of the property to be Freehold with Vacant Possession on Completion.
VIEWING
Strictly by appointment with sole selling agents, Staniford Grays.
Website- Stanifords.com Tel: (01482) - 631133
E-mail: swansales@stanifords.com
WEBSITES
www.stanifords.com www.rightmove.co.uk www.vebra.co.uk
MORTGAGE CLAUSE
Stanifords.com provide independent financial advice through Tony Hammond of Hammond Financial. Further details and referrals immediately available through the Swanland office Tel 01482 631133 and swansales@stanifords.com.
YOUR HOME IS AT RISK IF YOU DO NOT KEEP UP REPAYMENTS ON A MORTGAGE OR OTHER LOAN SECURED ON IT.
Energy Efficiency and Environmental Impact

Although these particulars are thought to be materially correct their accuracy cannot be guaranteed and they do not form part of any contract.
Property data and search facilities supplied by www.vebra.com





























