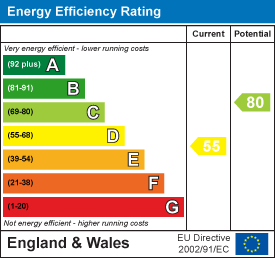iW Estates
53 High Street
Stevenage
SG1 3AQ
Alleyns Road, Stevenage, SG1 3PP
Guide Price £400,000 Sold (STC)
2 Bedroom House - Semi-Detached
- Two Double Bedrooms
- Semi Detached House
- Period Features
- Lounge
- Dining Room
- Separate Kitchen
- Two Bathrooms
- Old Town Location
Located on a popular road in Stevenage OLD TOWN is this two double bedroom SEMI DETACHED house with a long South-Facing Rear Garden and period features throughout including fireplaces, wood flooring and cornicing. Internal accommodation comprises Lounge with bay window to the front, Dining Room, separate Kitchen, downstairs Shower Room with WC, two double Bedrooms on the first floor level with an Ensuite Bathroom off Bedroom One. There is also access to a Loft Room via a ladder in Bedroom Two which could be extended subject to planning permission.
Entrance
Wood flooring, Stairs to first floor, Doors to Dining Room and Lounge
Lounge
3.58m (max) x 3.51m (max)Carpeted, Radiator, Wood burner in fireplace, Shelving either side of chimney breast, Bay window to front aspect.
Dining Room
3.58m (max) x 3.28mWood flooring, Fireplace, Radiator, Space for dining table, Under stairs storage, Sash window to rear aspect, Opening to Kitchen.
Kitchen
Tiled flooring, Tiled splash back, Spot lighting, Matching wall and base units with wood counter above, Belfast sink with chrome mixer tap, Integrated four ring gas hob with oven below, Plumbed for dishwasher and washing machine, Space for tumble dryer and free-standing fridge/freezer, windows to side aspect, Wall mounted IDEAL boiler (installed in Nov 2020) Stable door to Rear Garden, Door to Shower Room.
Shower Room
Tiled flooring, Spot lighting, Shower cubicle with folding doors, Radiator, Wash hand basin, Low level WC, Frosted double glazed window to side aspect.
First Floor
Bedroom One
3.58m (max) x 3.28mFeature fireplace, Wood flooring, Radiator, Space for free-standing wardrobes, Sash window to rear aspect, Door to Ensuite Bathroom
Ensuite Bathroom
Vinyl flooring, Spot lighting, Wash hand basin, Low level WC, Heated towel rail, Panelled bath with shower above, Frosted single glazed window to rear aspect.
Bedroom Two
3.58m (max) x 2.84mWood flooring, Radiator, Feature fireplace, Sash window to front aspect, Door to Loft Room accessed by ladder.
Second Floor
Loft Room
4.34m (max) x 3.28m (max)Boarded, Lighting, Single glazed window to side aspect, Carpeted, Restricted height as in the roof.
Outside
Front
Pebbled walkway to front door of the property, Large gate to Rear Garden.
Rear Garden
Long, South Facing, Decking to the side of the house, Laid to lawn in the main with shrubs and flower beds to the side, 2x Garden sheds - shed at bottom of garden has power.
Agents Notes
Preliminary details are yet to be approved by the vendor. A valid EPC is available however improvements have been made since it was issued.
COUNCIL TAX: Band C = £1,758.11 per annum.
Energy Efficiency and Environmental Impact

Although these particulars are thought to be materially correct their accuracy cannot be guaranteed and they do not form part of any contract.
Property data and search facilities supplied by www.vebra.com












