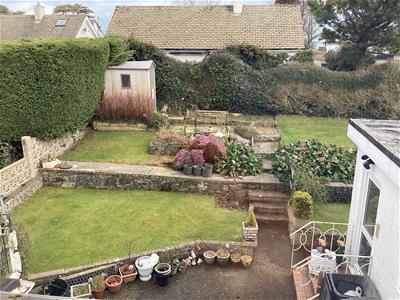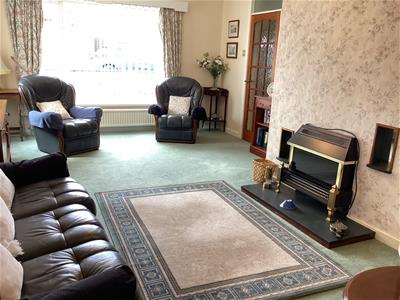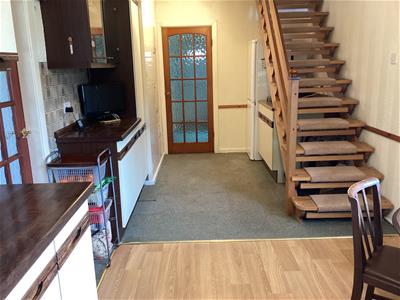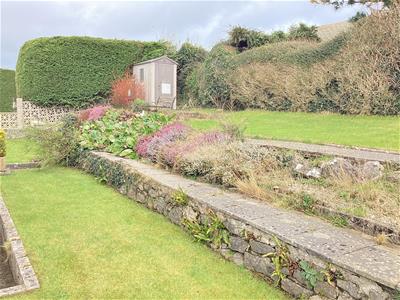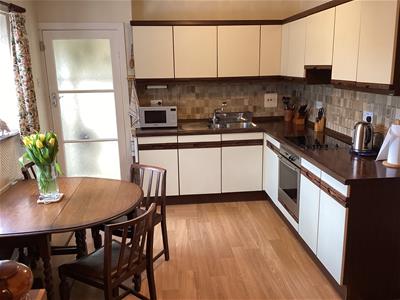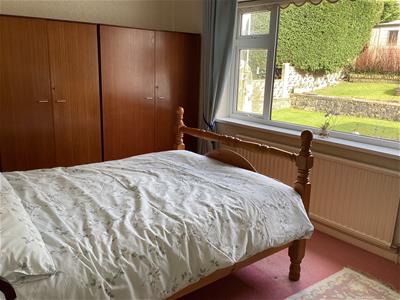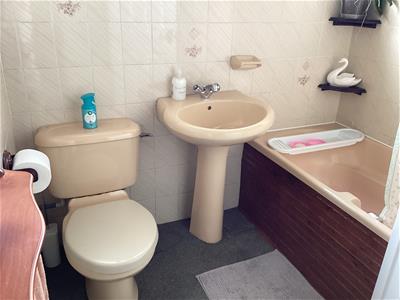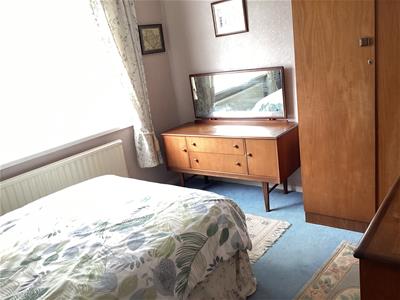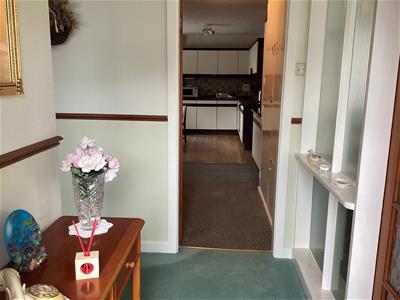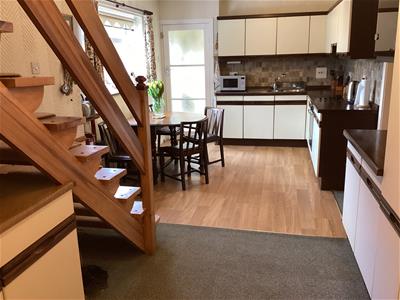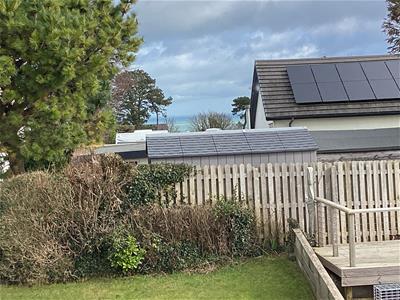.png)
Egerton Estates (David Wynford Rowlands T/A)
Tel: 01248 852177
Fax: 01248 853677
The Property Centre
Padworth House
Benllech
Gwynedd
LL74 8TF
Breeze Hill, Benllech, Tyn Y Gongl
Offers In The Region Of £320,000
4 Bedroom Bungalow - Detached
A noticeably extended 4 bedroom detached dormer bungalow, centrally positioned on this popular residential estate being a short walk to the excellent amenities available in the village , and of course, Benllech's famous sandy beach. Having been extended, the property is ideally suited for a growing family or retirement where room for the grandchildren is needed. It provides two reception rooms, an 22ft kitchen with cloakroom off, two ground floor bedrooms and bathroom. To the first floor is a further bedroom and hobbies room recently used as a fourth bedroom.
Off road parking and garage and gardens to the front and rear, together with oil central heating and double glazing. the main roof was recovered in 2016.
Well worthy of inspection and sold with no onward chain.
Porch
With double glazed entrance, wood block floor. Full opening to:
Entrance Hall
With radiator, telephone connection.
Living Room
5.89 x 3.46 (19'3" x 11'4")Having dual aspect windows giving good natural daylight, former fireplace opening with slate hearth, radiator, t.v connection,. Door through to:
Dining Room
3.18 x 2.39 (10'5" x 7'10")With a wide rear aspect window overlooking the rear garden, and with radiator under.
Kitchen/Breakfast Room
6.69 x 3.07 (21'11" x 10'0")A spacious kitchen/breakfast room extending to 22 feet and having an extensive range of base and wall units in a light laminated finish with contrasting dark timber trim and worktop surfaces all with a tiled surround. Integrated 'Neff' ceramic hob with concealed extractor over and 'Neff' oven under. 1.5 bowl stainless steel sunk unit. Spacious airing cupboard with larder style cupboards, radiator. Staircase to the first floor.
Rear Porch
With double glazed outside door and fully tiled walls and access to:
Cloakroom
2.08 x 0.94 (6'9" x 3'1")With WC, wash basin, shaver point.
Bathroom
1.98 x 1.64 (6'5" x 5'4")With a suite comprising a panelled bath with electric shower over, wash basin and WC Fully tiled walls and timber panelled ceiling, radiator.
Bedroom One
4.48 x 2.87 (14'8" x 9'4")With private rear aspect overlooking the garden, radiator.
Bedroom Two
3.34 x 2.88 (10'11" x 9'5")With front aspect window with radiator under.
First Floor Landing
With rear aspect dormer window, linen cupboard.
Bedroom Three
3.95 x 2.88 (12'11" x 9'5")With part restricted headroom, two windows, fitted wardrobe with shelving, radiator.
Bedroom Four
4.26 x 2.80 (13'11" x 9'2")With two windows and a distant sea view, radiator.
Outside
A private drive off the estate road gives off road parking and leads to the garage.
Good sized lawn front garden with flower borders. Access to either side leads to a good sized rear garden on two levels, mostly lawn but with a concreted area with access to:
Utility Shed
2.36 x 1.47 (7'8" x 4'9")With 'Belfast' sink, plumbing for a washing machine, tiled floor. Internal door to the garage.
Garage
4.97 x 2.46 (16'3" x 8'0")With front 'up and over' door, 'Worcester' oil fired central heating boiler, power and light.
Services
Mains water, drainage and electricity.
Oil fired central heating.
Tenure
Understood to be freehold which will be confirmed by the vendor's conveyancer.
Council Tax
Band C
Energy Performance Certificate
Band E
Energy Efficiency and Environmental Impact

Although these particulars are thought to be materially correct their accuracy cannot be guaranteed and they do not form part of any contract.
Property data and search facilities supplied by www.vebra.com
