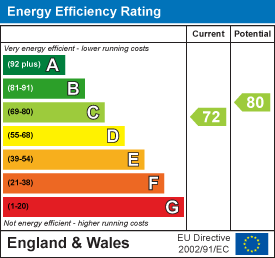.png)
Edmund
Tel: 01689 821904
352 High Street
Orpington
Kent
BR6 0NQ
The Birches, Locksbottom
Price Guide £1,250,000
5 Bedroom House - Detached
- Stunning family home
- 5 bedrooms
- Open plan kitchen/dining room
- Potential for ground floor annexe
- 4 luxurious bathrooms/shower rooms
- 2 well appointed reception rooms with bi-folding doors
- Galleried landing
- 100 x 70 rear garden
- Carriage driveway
- Highly regarded location
Guide Price £1,250,000 to £1,350,000 Stunning contemporary home within prestigious road adjacent to Keston Park and close to shops and restaurants in Locksbottom, the PRU Hospital, and Darrick Wood school. Significantly extended with many salient features and beautifully presented.
Guide Price £1,250,000 to £1,350,000 Must be viewed !! - A stunning contemporary detached family home significantly extended and updated by the current owners. Affording generous and bright accommodation it comprises four first floor bedrooms (master with a luxury en-suite with freestanding bath looking out towards the rear garden) family bathroom and separate shower room. All of which lead off a very impressive galleried landing. Downstairs there is plenty of living space including a 23'10 ft lounge, and second reception room - both with bi-folding doors onto the garden - a lovely open-plan kitchen/dining room, cloakroom and an additional bedroom/reception room with adjacent shower room, and utility area (ideal potential for an annexe). Outside is a well stocked garden which measures approximately 100 ft x 70 ft and there is a carriage driveway and garage to front. Situated in, without doubt, a highly regarded road, adjacent to Keston Park, close to shops, restaurants and pubs in Locksbottom, this residence is also close to schools in both private and public sectors, including the highly regarded Darrick Wood School.
Entrance Hall
A spacious hallway with composite front door with opaque side light. Porcelain tiles. Spotlights. Two radiators Under stairs cupboard.
Cloakroom
Fitted with a suite comprising:- close coupled toilet and wash hand basin in vanity sink with glass splash back. Heated towel rail. Double glazed opaque window to front.
Reception Area #1
Bi-folding door to rear. Porcelain tiles. Tiled decorative wall. Lantern sky light. 2 Radiators. Spotlights.
Reception Area #2
Bi-folding door to rear. Porcelain tiled floor. Lantern skylight. Double glazed window to side. Radiator. Spotlights.
Kitchen / Dining Room
Beautifully appointed with an extensive range of white high gloss wall and base units. Plinth lighting. Built in dishwasher. Inset stainless steel sink and drainer mixer taps and splash back. Built in ceramic hob with stainless steel extractor & splash back. Built in double oven. Radiator. Porcelain floor. Spotlights. Double glazed window to front.
Inner Hallway
Door to rear. Radiator.
Utility Room
Fitted with a range of matching wall and base units. Stainless steel sink with drainer. Plumbing for washing machine. Double glazed window to rear.
Shower Room
Contemporary styled with: fully tiled walk in shower, close coupled toilet and wash hand unit. Tiled floor and walls. Heated towel rail. Spotlights. Double glazed opaque window to side.
Bedroom 5 / Reception Room
Double glazed window to front. Radiator. Spotlights.
First Floor Landing
Galleried landing with 3 double glazed windows to front. 2 Radiators. Airing cupboard with shelving.
Master Bedroom
Double glazed window to front. Radiator. Range of bespoke fitted wardrobes to one wall. Spotlights. Frosted panel wall/screen and doorway through to:-
En-Suite Bathroom
Put simply - breathtaking ! Freestanding bath with mixer taps. Bidet. Low level WC in unit. Wash hand basin in vanity unit. Tiled floor. Spotlights. Heated towel rail. Bi-folding doors leading to a Juliette balcony overlooking the rear garden.
Bedroom 2
Built in wardrobe. Radiator. Double glazed window to rear.
Bedroom 3
Built in wardrobe. Tiled floor. Spotlights. Radiator. Double glazed window to rear.
Bedroom 4
Built in wardrobe. Laminate floor. Radiator. Double glazed windows to rear and side.
Family Bathroom
A stunning white suite comprising:- panel bath with mixer taps, separate shower unit, close coupled WC and wash hand basin in combined unit. Tiled floor. Double glazed opaque windows to side and front. Radiator. Heated towel rail. Spotlight. Airing cupboard with shelving. Tiled walls.
Separate Shower Room
Fitted with an enclosed fully tiled walk in shower, close coupled WC and wash hand basin in combined units. Tiled splash back. Spotlights.
Rear Garden
30.48m x 21.34mImmediately behind the property there is a large terraced area - ideal for entertaining. Then, laid mainly to lawn. with herbaceous borders. Outside lighting and power. Outside water tap. The garden extends to the side of the property..
Garage
With electric remote controlled door to front. Power and light. Wall mounted boiler, and twin heating Megaflow tanks.
Agent's Notes:-
The following information is provided as a guide and should be verified by a purchaser prior to exchange of contracts:-
Council Tax Band: "G"
EPC Rating: "C"
Total Square Meters: 246.5
Total Square Feet: 2653
Viewing by strict appointment with Edmund Orpington 01689 821904 or via email orpington@edmund.co.uk
This floorplan is an illustration only to show the layout of the accommodation. It is not necessarily to scale, nor may it depict accurately the location of baths/showers/basins/toilets or ovens/sink units (as applicable) in bath/shower rooms, or kitchens
Energy Efficiency and Environmental Impact

Although these particulars are thought to be materially correct their accuracy cannot be guaranteed and they do not form part of any contract.
Property data and search facilities supplied by www.vebra.com























