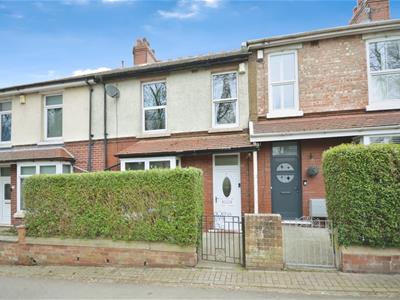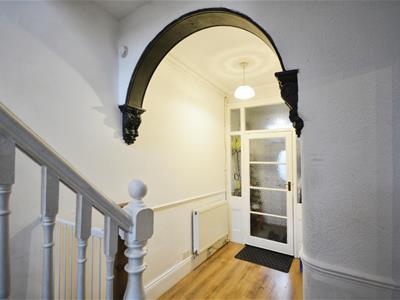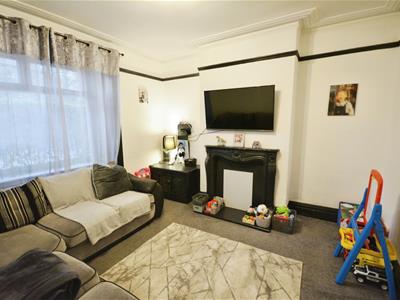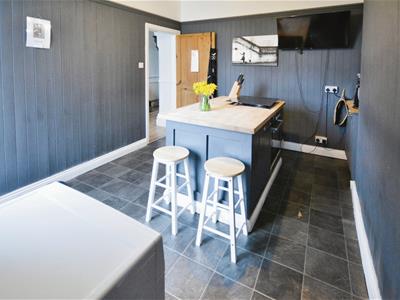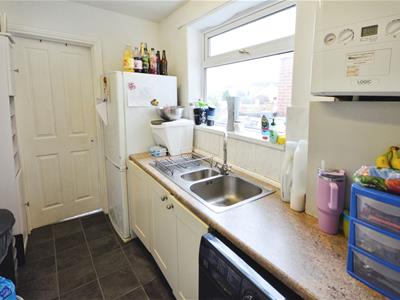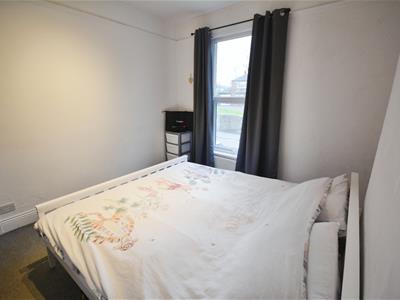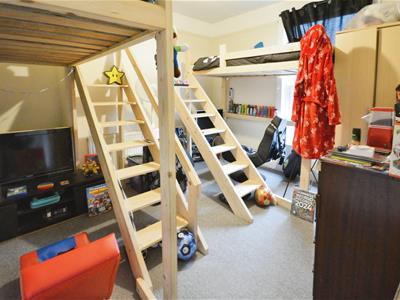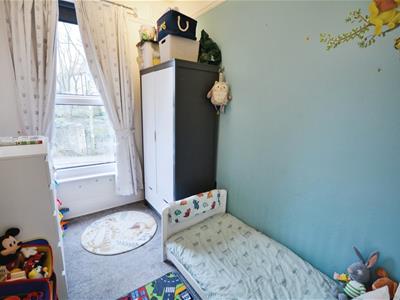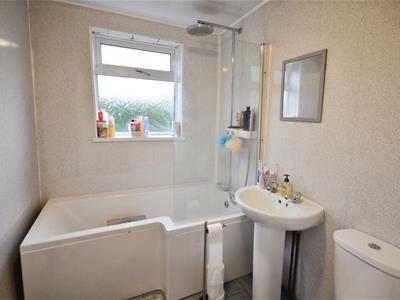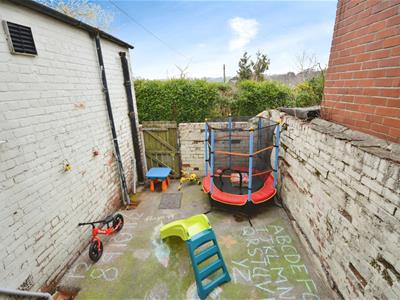.png)
147-149 Newgate Street
Bishop Auckland
County Durham
DL14 7EN
Collingwood Street, Coundon, Bishop Auckland
Price £78,000
3 Bedroom House - Mid Terrace
- THREE BEDROOMS
- MID TERRACE
- GAS CENTRAL HEATING
- UPVC DOUBLE GLAZING
- REAR YARD
- ON STRET PARKING
- CLOSE TO AMENITIES
- EPC GRADE C
Three bedroomed, mid terraced property located on Collingwood Street in Coundon. Pleasantly situated on the outskirts of the village, the property has great scenery in a more secluded area ideal for those seeking tranquillity. With valid gas and electric safety certificates in place, this would make a great property for any investor. It is close to a range of local amenities within the village including convenience stores and primary schools. Further facilities are available in the nearby Bishop Auckland Town Centre as well as Tindale's retail park, which boasts a large array of popular retail stores, restaurants and supermarkets and secondary schools,. The A688 and the A689 are both close by providing links to Darlington, Durham and Newcastle.
In brief the property comprises; an entrance hall leading through into the living room, dining room, kitchen, utility room and bathroom to the ground floor. The first floor contains the master bedroom, and two further bedrooms. Externally the property has on street parking available to the front, along with an enclosed yard to the rear with gated access into the back lane.
Living Room
3.79m x 3.74m (12'5" x 12'3")Bright and spacious living room located to the front of the property, with neutral decor, feature fire surround, ample space for furniture and bay window to the front elevation.
Kitchen
3.74m x 3.33m (12'3" x 10'11")The kitchen contains a range of wall, base and drawer units, complementing work surfaces, tiled splash backs and sink/drainer unit. Fitted with an integrated electric oven and gas hob, space is available for free standing appliances.
Utility Room
2.6m x 1.9m (8'6" x 6'2")The utility room provides additional storage space and room for free standing appliances.
Bathroom
2.1m x 1.9m (6'10" x 6'2")The bathroom contains a panelled bath, overhead shower, WC and wash hand basin.
Master Bedroom
3.8m x 3.38m (12'5" x 11'1")The master bedroom provides space for a king sized bed, further furniture and window to the front elevation.
Bedroom Two
3.7m x 3.3m (12'1" x 10'9")The second bedroom is a double bedroom with window to the rear elevation.
Bedroom Three
2.8m x 1.97m (9'2" x 6'5")The third bedroom is a single room with window to the front elevation.
External
Externally the property has on street parking available to the front, along with an enclosed yard to the rear with gated access into the back lane.
Energy Efficiency and Environmental Impact

Although these particulars are thought to be materially correct their accuracy cannot be guaranteed and they do not form part of any contract.
Property data and search facilities supplied by www.vebra.com
