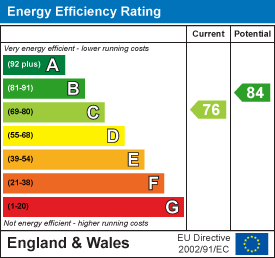.png)
Jeffrey Ross Ltd
Email: info@jeffreyross.co.uk
9a Royal Buildings
Victoria Road
Penarth
Vale of Glamorgan
CF64 3ED
Winsford Road, Sully, Penarth
£560,000 Under Offer
4 Bedroom House - Detached
- Popular coastal village location
- Located in a quiet road
- A beautifully presented 4 bed detached house
- Some lovely design features
- Contemporary fitted kitchen and laundry room
- Two very smart bathrooms
- Three reception rooms
- Good size garden with large storage area
- Off street parking
- Access to both countryside and coastal walks
Enjoying a lovely position in a quiet road within the popular coastal village of Sully which is just a few minutes drive away from the larger town of Penarth with it's excellent schools and comprehensive amenities. The lovely Captains Wife country pub is within a short walk as is Cosmeston Counrtry Park and Lakes. This detached house has been much improved and has a great layout with beautifully decorated accomodation of: Porch, hallway, study, large lounge, dining room, day room, lovely contemporary fitted kitchen, utility room and fabulous shower room. To the first floor are four bedrooms and a family bathroom. Outsde there is driveway parking to the front with an EV charger, a large enclosed storage area to one side and an enclosed rear garden laid to slate patio and lawn. The property benefits from gas central heating, double glazing and solar panels. There is planning approval to extend the property as follows: (plans available) New entrance porch. New single storey side extension. New part loft conversion and dormer to side. New first floor rear extension. Offered for sale with no onward chain.
Porch
1.57m x 1.30m (5'2 x 4'3)Double glazed porch with tiled floor. Ample space for coats etc.
Hallway
4.09m x 1.50m (13'5 x 4'11)Dark wood effect quality laminate flooring which runs through the hall and all three reception rooms. Light oak doors off to all rooms throughout the property.
Shower room
2.29m x 2.29m (7'6 x 7'6)A beautifully presented contemporary shower room with Terrazzo tiling to the shower area and floor. Walk-in shower with modern black fittings. Vanity unit with wash hand basin and W.C.
Study
3.58m x 2.29m (11'9 x 7'6)Dark wood effect quality laminate flooring. Fitted bench desk and cupboards. Recessed ceiling downlights. Window to front elevation.
Lounge
3.68m x 5.59m (12'1 x 18'4)A spatious room with large windows to the front elevation. Dark wood effect quality laminate flooring. Lovely bespoke fitted shelving and cupboards, Feature acoustic wood wall. Recessed ceiling down-lights. Twin oak framed glazed doors leads through to the dining room.
Dining room
4.29m x 3.00m (14'1 x 9'10)Dark wood effect quality laminate flooring, Double fitted storage cupboard. Recessed ceiling downlights. Open plan to kitchen and day room.
Day room
3.23m x 3.00m (10'7 x 9'10)Flooring continued from the dining area. Two sets of twin double glazed doors opening onto the rear garden. Recessed ceiling downlights.
Kitchen
3.58m x 4.19m (11'9 x 13'9)A very smart contemporary fitted kitchen with quality base and wall mounted cupboard and drawer units finished in charcoal with contrasting white worktops with integrated 1.5 bowl graphite grey sink unit, gas four burner hob, electric oven and feature extractor hood. Plumbing for fridge/freezer. Breakfast bar. Understairs pantry cupboard. Tiled flooring. reccssed ceiling downlights. Double glazed window and stable style double glazed door to the rear garden. Oak doors off to utility room, shower room and hallway.
Utility room
1.78m x 2.29m (5'10 x 7'6)Fitted cupboards finished in charcoal with contrasting white worktops. Wall mounted gas central heating boiler (Regulary serviced). Plumbing for washing machine and dryer. Double glazed window. Tiled floor.
First floor landing
Oak doors off to all rooms. Access hatch to boarded loft space with pull down ladder..
Bedroom 1
3.38m x 4.60m (11'1 x 15'1)A spacious principal bedroom with fitted wardrobes to two walls. Vaulted ceiling with recessed ceiling downlights. Solid maple wood flooring.
Bedroom 2
2.39m x 2.69m (7'10 x 8'10)Double glazed window to the front elevation. Fitted desk unit and double recessed wardrobe cupboard. Recessed ceiling downlights. Solid maple wood flooring.
Bedroom 3
2.69m x 2.39m (8'10 x 7'10)Double glazed window to the rear elevation. Recessed wardrobe cupboard.
Bedroom 4
2.59m x 2.69m (8'6 x 8'10)Double glazed window to the front elevation. Engineered maple wood flooring.
Bathroom
2.08m x 1.68m (6'10 x 5'6)A beautiful contemporary bathroom with bath having a shower over with black fittings and glass shower screen. Metro style wall tiles in pink and white. Vanity unit with fitted wash hand basin and W.C. Double glazed window.
Outside
To one side of the house is a very useful enclosed under-cover storage area meauring 22'0 x 6'0. and having access from the front and rear. Good size enclosed garden laid to slate patio and lawn. Garden tap.
To the front of the house there is an EV car charger installed, parking for two vehicles and a lawned area.
Tenure
Freehold
Council tax
Band F £2,988.07 (2025-2026)
Solar panels
Solar panels fitted in 2015, return around £1k per year in feed in tariffs.
This beautiful detached family home offers flexible accommodation and really must be viewed to be appreciated
Energy Efficiency and Environmental Impact

Although these particulars are thought to be materially correct their accuracy cannot be guaranteed and they do not form part of any contract.
Property data and search facilities supplied by www.vebra.com















































