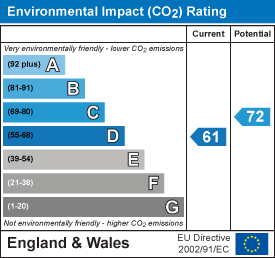.png)
12 High Street
Haverhill
Suffolk
CB8 8AR
Ross Close, Haverhill
Asking Price £375,000
3 Bedroom Bungalow - Detached
- No onward chain
- Quiet Cul De Sac location
- Modern refitted kitchen
- Family bathroom and separate shower room
- South facing garden
- Separate laundry room
- Council Tax Band D
- EPC rating D
- Annex potential
- Garage and driveway for several cars
Located in the tranquil cul-de-sac of Ross Close, Haverhill, this charming detached bungalow offers a delightful blend of comfort and convenience. Built between 1980 and 1989, the property boasts a well-thought-out layout, featuring two inviting reception rooms that provide ample space for relaxation and entertaining.
The bungalow comprises three spacious bedrooms, perfect for families or those seeking extra room for guests or a home office. With two modern bathrooms, morning routines and family life are made effortless. The heart of the home is undoubtedly the refitted kitchen, which combines style and functionality, making it an ideal space for culinary enthusiasts.
Outside, the property offers generous parking for up to four vehicles, ensuring that you and your guests will never be short of space. The peaceful surroundings of the cul-de-sac enhance the appeal, providing a safe and friendly environment for all.
This bungalow is a perfect opportunity for those looking to enjoy single-storey living in a desirable location. With its thoughtful design and modern amenities, it is sure to attract interest from a variety of buyers. Do not miss the chance to make this lovely property your new home.
ENTRANCE HALLWAY
Door to front. Cupboard housing the gas and electric meters. Further storage cupboard and radiator.
LOUNGE
4.39m x 4.09m (14'5 x 13'5)French doors opening out into the rear garden. Feature book case to one wall with built in LED fire place. Wall lights and concealed radiator.
KITCHEN
3.10m x 3.12m (10'2 x 10'3)UPVC double glazed window to rear aspect. Recently re-fitted with a range of matching base and wall units with work surfaces over. Built in electric oven with ceramic hob and extractor fan over. Separate induction hob. Stainless steel sink and drainer with separate instant hot water tap. Under counter lighting, concealed radiator. Door to
UTILITY ROOM
Patio door leading out into the rear garden. Double glazed window to rear aspect. Space for built in dishwasher. Work surfaces over.
DINING ROOM
3.05m x 2.18m (10' x 7'2)Patio door leading out into the personal side patio area. Door to
LAUNDRY ROOM
2.79m x 1.91m (9'2 x 6'3)Double glazed window to side aspect. Fitted with a range of matching base and wall units with space and plumbing for washing machine and tumble dryer. Wall mounted gas boiler.
SHOWER ROOM
2.82m x 1.93m (9'3 x 6'4)Obscure double glazed window to side aspect. Fitted with a walk in shower unit with electric shower over. Low level WC. Wash hand basin with vanity unit below. Extractor fan. Inset spotlighting and radiator.
BEDROOM THREE/ STUDY
3.05m x 3.05m (10' x 10')UPVC double glazed window to front aspect. Privacy window to entrance hallway and radiator.
BEDROOM ONE
3.38m x 3.10m (11'1 x 10'2)Double glazed window to rear aspect. Feature Tudor oak wood panelling to one wall with downlighters. Double wardrobe with sliding mirrors. Airing cupboard housing the immersion. Radiator.
BEDROOM TWO
3.05m x 2.67m (10' x 8'9)UPVC double glazed window to front aspect. Radiator.
FAMILY BATHROOM
2.16m x 1.73m (7'1 x 5'8)Obscure double glazed window to front aspect. Fitted with a matching white suite comprising low level WC, side panel bath with shower over, pedestal wash hand basin. Tiled walls. Radiator.
OUTSIDE
The property enjoys being nestled in a corner plot at the end of a quiet cul de sac with off street parking for several vehicles, leading to a detached garage with up and over type door and power and light connected. There is block paving to the front of the property providing additional street parking for three vehicles with the remainder of the front garden laid to lawn with mature hedge and shrubs. Side gated access leads to the fully enclosed south facing rear garden with extensive views. Ornamental fish pond, raised patio area with summer awning off of the French doors and further wooden work shop located at the rear of the garage.
Energy Efficiency and Environmental Impact


Although these particulars are thought to be materially correct their accuracy cannot be guaranteed and they do not form part of any contract.
Property data and search facilities supplied by www.vebra.com



























