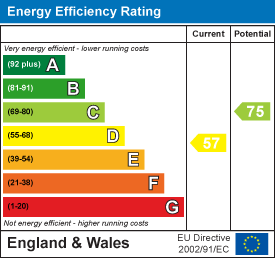.png)
4-8 John Street
Llanelli
Carmarthenshire
SA15 1UH
Parc Pendre, Kidwelly
£215,000 Sold (STC)
3 Bedroom House - Detached
- Detached Property
- Three Bedrooms
- Driveway & Garage
- Enclosed Garden
- Mains Gas, Electric, Water & Drainage
- EPC - D
- Approx. 125m2
- Council Tax - C
- No Chain
- Freehold
Davies Craddock Estates are pleased to present for sale this three bedroom detached property situated in Parc Pendre, Kidwelly.
Set in the heart of the historic village which dates back to Norman times and has recently been highlighted in the top five as one of the most desirable places to live in Wales in Garringtons “Best Places To Live” 2022 report.
The property is well presented through out and offers plenty of space for a family. The property boasts a drive and garage for off road parking with a living room, kitchen, bathroom and solid roof conservatory on the ground floor followed by three bedrooms and bathroom on the first floor. To the rear, there is an enclosed garden with side and rear access leading to patio area and raised lawn.
With just a short drive of Pembrey Country Park , the Millennium Coastal park and the harbour town of Burry Port and Llanelli to the east with the county town of Carmarthen easily accessible to the west.
With no onward chain, early viewing is essential to see what this property has to offer. Briefly comprising of;
Entrance Porch
Window to front, radiator, wood effect tiled flooring. Door into;
Hallway
Wood effect tiled flooring, radiator, stair to first floor, under stairs storage cupboard.
Bathroom
3.65 x 2.70 approx (max) (11'11" x 8'10" approx (mFitted with W/C, hand wash basin with cabinet, panelled bath, enclosed shower, heated towel rack, window to front, part tiled walls, wood effect tiled flooring.
Living Room
3.81 x 6.60 approx. (12'5" x 21'7" approx.)Window to front, wood tiled flooring, two radiators, sliding door to garden.
Kitchen
2.79 x 3.15 approx. (9'1" x 10'4" approx.)Fitted with wall and base units with worktop over, sink and drainer with mixer tap, oven and gas hob with extractor fan over, window to rear, wood effect tiled flooring.
Conservatory
6.64 x 4.50approx (max) (21'9" x 14'9"approx (max)L-shaped part fitted with wall and base units with worktop over, space for fridge/freezer. Solid roof, wooden effect tiled flooring, radiator, door to garage, doors to garden.
Garage
2.74 x 6.50 approx. (8'11" x 21'3" approx. )Up and over door.
Landing
Loft access (not boarded), Storage cupboard housing boiler (Worcester)
Bedroom One
4.03 x 3.38 approx. (13'2" x 11'1" approx.)Window to rear, radiator, fitted wardrobes.
Bedroom Two
3.01 x .04 approx. (9'10" x .13'1" approx. )Window to rear, radiator, fitted wardrobes.
Bedroom Three
2.90 x 2.36 approx. (9'6" x 7'8" approx. )Window to rear, radiator, fitted wardrobes.
Bathroom
2.97 x 1.88 approx. (9'8" x 6'2" approx. )Fitted with W/C hand wash basin with cabinet, wall mounted mirror, heated towel rack, window to front, tiled flooring, part tiled walls.
External
To the front - Driveway leading to garage.
To the rear - Enclosed garden with side and rear access. Patio area (hot tub not included) steps up to raised lawn and patio area with decorative stone (shed not included)
Energy Efficiency and Environmental Impact

Although these particulars are thought to be materially correct their accuracy cannot be guaranteed and they do not form part of any contract.
Property data and search facilities supplied by www.vebra.com






























