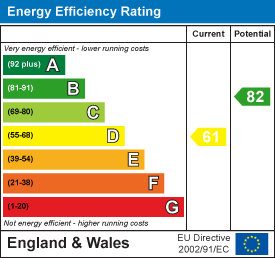78 Front Street
Arnold
Nottinghamshire
NG5 7EJ
Hucknall Road, Nottingham
Guide Price £250,000
3 Bedroom House - Semi-Detached
- SEMI DETACHED
- OPEN PLAN LIVING
- REAR GARDEN
- DRESSING ROOM TO MASTER
- FAMILY BATHROOM
- CLOSE TO NOTTINGHAM CITY
- GOOD TRANSPORT LINKS
- SCHOOLS
- SHOPS
- NO CHAIN!
**GUIDE PRICE £250,000 - £260,000!**
Robert Ellis Estate Agents are delighted to offer to the market this well-presented three-bedroom semi-detached home in Carrington, Nottingham.
Boasting a bright, open-plan lounge, dining, and kitchen area, this home is perfect for modern living. The ground floor also features two bedrooms and a family bathroom, with stairs leading to the master bedroom and dressing room.
Externally, the property offers a rear garden and steps leading to the front entrance. Offered with no upward chain and just a short bus route to Nottingham City Centre, this home is ideally located for easy access to local amenities.
Don’t miss out—contact us today to arrange a viewing!
**GUIDE PRICE £250,000 - £260,000!**
This charming three-bedroom semi-detached home is situated in Carrington, Nottingham, and offers a perfect opportunity for those looking to move into a well-connected area. As you enter the property, you are greeted by an entrance hall that leads into a light and airy open-plan lounge, dining area, and kitchen. This space is bright, airy, and perfect for modern living, creating an inviting atmosphere throughout.
The ground floor also provides access to two bedrooms and a family bathroom, while stairs lead up to the master bedroom with the added benefit of a dressing room. This layout offers both privacy and ample space for a growing family.
Outside, the property features a rear garden, ideal for outdoor relaxation, and to the front, there are steps leading up to the entrance. The property is offered with no upward chain, making it an ideal choice for those looking for a smooth and hassle-free move. Additionally, it's just a short bus route from Nottingham City Centre, offering convenience and easy access to local amenities.
Don’t miss out on this wonderful opportunity contact us today to arrange a viewing!
Front of Property
To the front of the property there is a gate giving access to front paved patio and walkway to the front entrance door, on road parking is available.
Entrance Hallway
Wooden entrance door to the front elevation leading into the entrance hallway comprising laminate floor covering, wall mounted radiator, door leading to open plan lounge diner, carpeted staircase leading to the first floor landing.
Open Plan Lounge Diner
3.30 x 7.86 approx (10'9" x 25'9" approx)Laminate floor covering, double glazed bay fronted window to the front elevation, coving to the ceiling, spotlights to the ceiling, TV point, two wall mounted radiators, UPVC double glazed door to the rear elevation, archway leading through to the kitchen.
Kitchen
2.41 x 2.83 approx (7'10" x 9'3" approx)Double glazed window to the rear elevation, laminate floor covering, a range of matching contemporary wall and base units with worksurfaces over incorporating a sink and drainer unit with swan neck mixer tap over, freestanding oven with five ring gas hob over and stainless steel extractor hood above, tiled splashbacks, space and plumbing for a washing machine, space and point for a fridge freezer, door to cellar.
Cellar Store 1
3.47 x 1.61 approx (11'4" x 5'3" approx)
Cellar Store 2
3.47 x 1.64 approx (11'4" x 5'4" approx )
First Floor Landing
Carpeted flooring, carpeted staircase leading to the master bedroom, doors leading off to rooms, under the stairs storage cupboard.
Bathroom
2.72 x 2.39 approx (8'11" x 7'10" approx)Vinyl flooring, double glazed window to the rear elevation, cupboard housing the gas central heating combination boiler, WC, handwash basin with mixer tap, tiled splashbacks, shower cubicle with mains fed shower, heated towel rail.
Bedroom Two
4.40 x 3.44 approx (14'5" x 11'3" approx)Carpeted flooring, two double glazed windows to the front elevation, wall mounted radiator.
Bedroom Three
3.56 x 2.64 approx (11'8" x 8'7" approx)Carpeted flooring, feature fireplace, wall mounted radiator, double glazed window to the rear elevation.
Bedroom One
4.39 x 3.45 approx (14'4" x 11'3" approx)Carpeted staircase with Velux roof light lead to this spacious master bedroom which benefits from having carpeted flooring, wall mounted radiator, two wall mounted radiators, two double glazed windows to the front elevation, door leading to the dressing room.
Dressing Room
1.69 x 3.42 approx (5'6" x 11'2" approx)Velux roof light, wall mounted radiator, carpeted flooring.
Rear of Property
To the rear of the property there is an enclosed rear garden with paved patio area incorporating flower beds with walls hedging and fencing to the boundaries, secure gated access to the shared side walkway.
Agents Notes: Additional Information
Council Tax Band: B
Local Authority: Nottingham
Electricity: Mains supply
Water: Mains supply
Heating: Mains gas
Septic Tank : No
Broadband: BT, Sky, Virgin
Broadband Speed: Standard 21mbps Ultrafast 1800mbps
Phone Signal: 02, Vodafone, EE, Three
Sewage: Mains supply
Flood Risk: No flooding in the past 5 years
Flood Defences: No
Non-Standard Construction: No
Any Legal Restrictions: No
Other Material Issues: No
**GUIDE PRICE £250,000 - £260,000!**
A BEAUTIFUL THREE BEDROOM SEMI DETACHED HOME FOR SALE IN CARRINGTON, NOTTINGHAM!
Energy Efficiency and Environmental Impact

Although these particulars are thought to be materially correct their accuracy cannot be guaranteed and they do not form part of any contract.
Property data and search facilities supplied by www.vebra.com




















