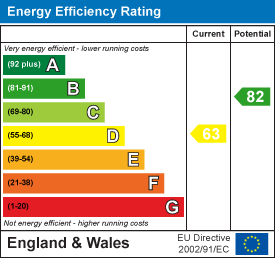Property House, Lister Lane
Halifax
HX1 5AS
4, Bracken Close, Brighouse, HD6 2HT
Asking Price £235,000
3 Bedroom House - Semi-Detached
- Council Tax Band C, Calderdale
- EPC rating: TBC
- Tenure: Freehold
- Generous Garden
- Sought-After Location
- Owned Solar Panels
Occupying a generous corner plot in a sought-after location just off Bracken Road in Brighouse, 4 Bracken Close is a three-bedroom semi-detached house offering spacious accommodation over two floors and owned solar panels providing energy efficient living. The property would benefit from some internal modernisations but would make the perfect family home.
Location
Located on Bracken Close, the property stands on a generous sized garden plot on this ever popular residential street located off Bracken Road. This is a highly convenient position as the local junior and high schools are within walking distance making it an ideal location for a family. Lane Head park is within walking distance and the town centre, its shops, cafes and restaurants are less than a mile away. A bus and train station are also located in Brighouse town centre offering direct links to Leeds, Manchester and London while the M62 motorway network is a short drive away.
Accommodation
Access is gained through a Upvc door into the entrance hallway, with an open wooden staircase rising to the first floor. The first door to the left takes you through to the spacious and open dining living, with a large window to the front elevation allowing for natural light and a sliding glazed door to the rear allowing access to the garden. A gas fire sits at the focal point with decorative stone surround.
Moving through to the kitchen which offers a range of wall, drawer and base units with contrasting laminated worksurfaces incorporating a stainless-steel sink an drainer with hot-and-cold taps. A door from the kitchen leads through to the spacious garage with power, lighting, and door to the front and rear. The garage offers the opportunity for conversion, subject to the relevant planning consents.
Rising to the first floor landing accessing three bedrooms and the house bathroom. The spacious principal bedroom benefits from built-in wardrobes and enjoys a pleasant outlook on to the cul-de-sac while the second bedroom, also benefitting from built-in wardrobes, looks over the rear garden. A fair sized third bedroom and the house bathroom complete the accommodation. The fully tiled bathroom boasts a four-piece suite comprising a w/c, bidet, pedestal wash-hand basin and panelled bath with overhead shower.
Externally, to the front of the property, a gated driveway provides off-street parking for two cars, leading to a spacious garage with power, lighting and manual door. A gated path to the side of the property leads round to the generous and enclosed rear garden with a good-sized south-facing lawn bordered by mature planting and shrubbery.
Energy Efficiency and Environmental Impact

Although these particulars are thought to be materially correct their accuracy cannot be guaranteed and they do not form part of any contract.
Property data and search facilities supplied by www.vebra.com

















