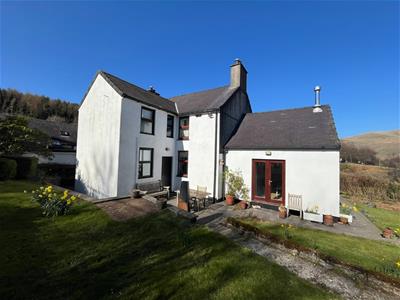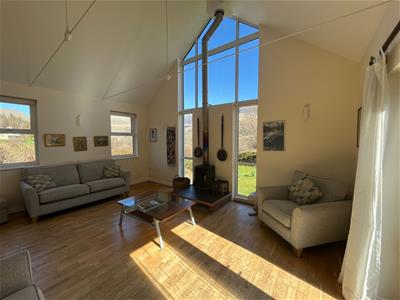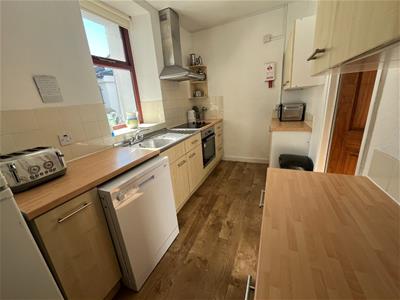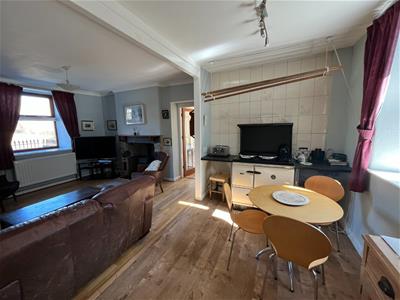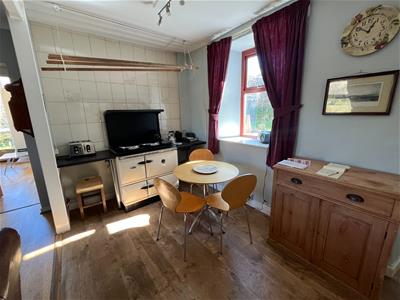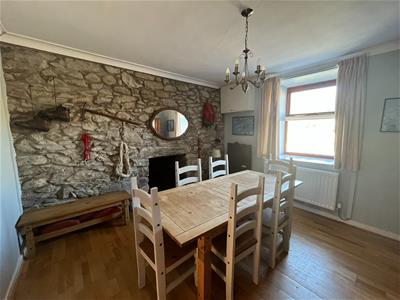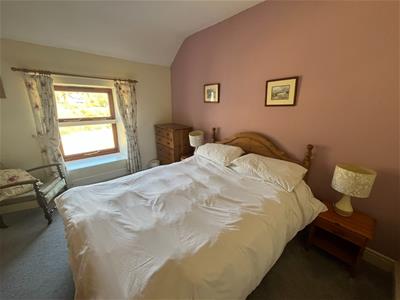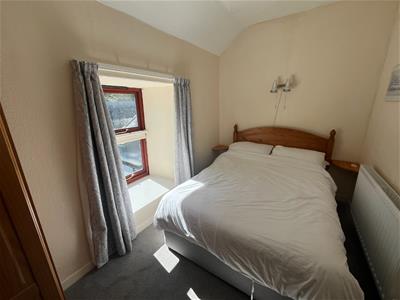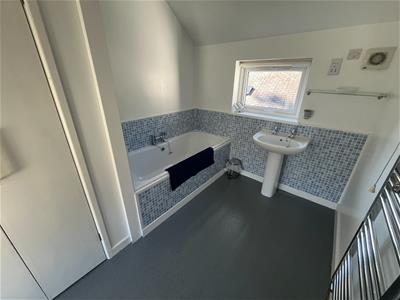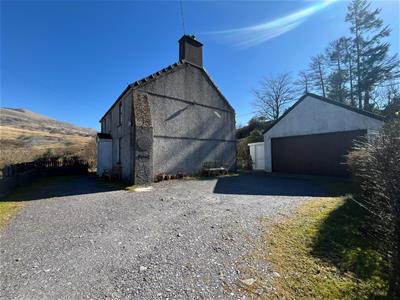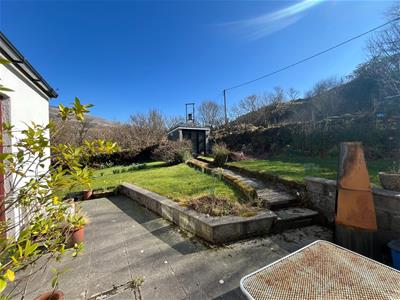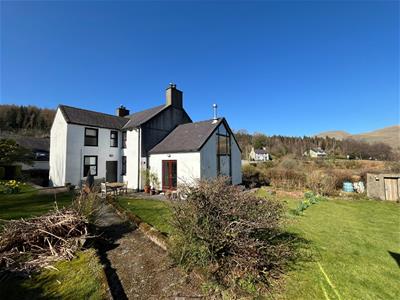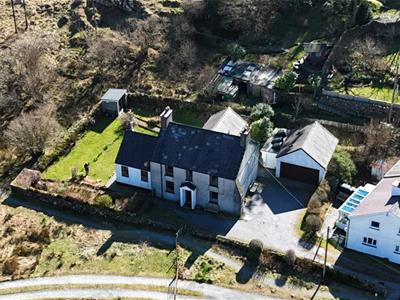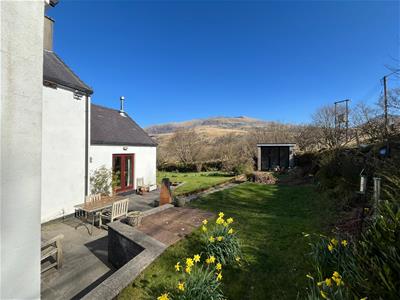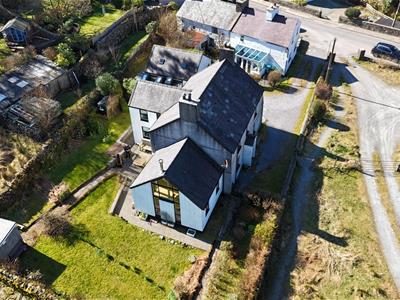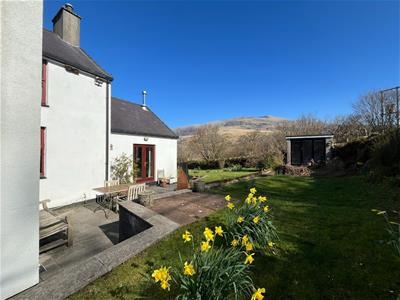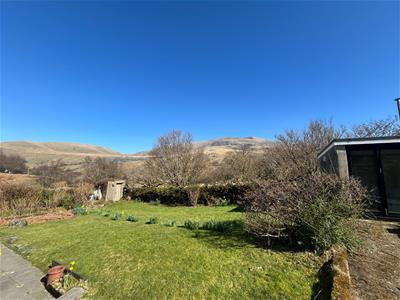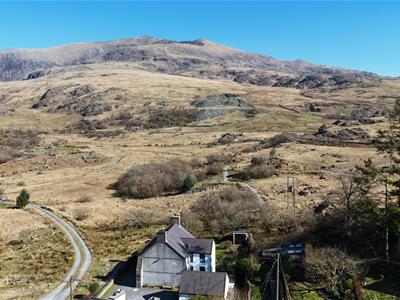
80 High Street
Porthmadog
Gwynedd
LL49 9NW
Rhyd Ddu
£425,000 Sold (STC)
4 Bedroom House - Detached
- Four bedroomed property
- Views to Snowdon
- Three reception rooms
- Double detached garage and summer house
- Fantastic location
Tom parry & Co are delighted to offer for sale this fantastic property, nestled in the picturesque village of Rhyd Ddu. This detached house offers a perfect blend of comfort and charm, set against the breath-taking backdrop of the Snowdon foothills. Spanning an impressive 1,755 square feet, the property boasts three spacious reception rooms, providing ample space for both relaxation and entertaining.
With four well-appointed bedrooms, this home is ideal for families or those seeking extra space for guests or a home office. The two modern bathrooms ensure convenience for all residents, while the overall condition of the property is fantastic, allowing you to move in with ease and start enjoying your new home immediately.
Outside, there is parking available for a number of vehicles, at the front of a double garage with attached workshop and WC. The surrounding area is renowned for its natural beauty, offering a wealth of outdoor activities, including hiking and exploring the stunning landscapes of Snowdonia National Park.
Our Ref: P1569
ACCOMMODATION
All measurements are approximate
GROUND FLOOR
Entrance Hallway
with wood flooring
Breakfast Room
4.248 x 6.172 (13'11" x 20'2")this light and airy room enjoys dual aspect windows; real wood flooring; stone inglenook with inset log burning stove; 'Stanley' range stove; radiator and under stair storage cupboard
Living Room
5.481 x 4.365 (17'11" x 14'3")with stunning feature windows to three elevations, including large picture window enjoying views to Snowdon; French style doors to patio area; log burning stove set on raised slate mantle; radiator and real wood flooring
Kitchen
1.987 x 3.669 (6'6" x 12'0")with a range of fitted wall and base units; stainless steel sink and drainer; space and plumbing for dishwasher; space for larder style fridge freezer; and wood effect vinyl flooring
Dining Room
3.703 x 3.828 (12'1" x 12'6")with feature exposed stone wall with inset stone inglenook; views down the valley; wood flooring and radiator
Utility Room
with Belfast sink; under counter integrated fridge; space and plumbing for washing machine; door to rear
Shower Room
with tiled shower cubicle; pedestal wash basin and heated towel rail
WC
with low level WC and wall mounted wash basin
FIRST FLOOR
Landing
with windows enjoying fantastic views; access to loft and built in store cupboard
Bedroom 1
3 x 3.62 (9'10" x 11'10")with fantastic views; carpet and radiator
Bedroom 2
3.605 x 3.688 (11'9" x 12'1")with fantastic views; carpet and radiator
Bedroom 3
2.937 x 2.321 (9'7" x 7'7")with carpet and radiator
Bedroom 4
3.67 x 2.158 (12'0" x 7'0")with carpet and radiator
Bathroom
with panelled bath with central tap; pedestal wash basin; dual aspect windows; heated towel rail; airing cupboard and linen cupboard
Separate WC
with low level WC and wall mounted wash basin
EXTERNALLY
The property is accessed via a private gated driveway leading to the front of a large detached double garage with up and over door, attached workshop and WC.
At the sides the gardens are laid to lawn with a range of mature shrubs and plants with patio enjoying stunning views towards Snowdon. There property has a detached summer house and shed to the garden.
SERVICES
Mains water, electricity and drainage. Oil fired central heating.
MATERIAL INFORMATION
Tenure: Freehold
Council Tax: Band E. Currently used as a second home.
Although these particulars are thought to be materially correct their accuracy cannot be guaranteed and they do not form part of any contract.
Property data and search facilities supplied by www.vebra.com
