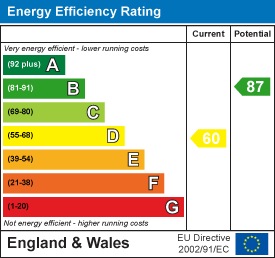
18/20 Stamford Street
Stalybridge
Cheshire
SK15 1JZ
Ladysmith Road, Ashton U Lyne
Price £229,950
3 Bedroom House - Townhouse
- 3 Bedroom End Town House
- Neutral Decor Throughout
- New Carpets
- Gardens to both Front and Rear
- Good Sized Living Room and Breakfast Kitchen
- Popular Residential Location
- No Onward Chain
- Internal Inspection Highly Recommended
- Modern Kitchen and Bathroom
- Ideally Suited to a Growing Family
This well proportioned, three bedroom, end town house offers family sized accommodation and is situated in a popular residential location and comes to the market with NO FORWARD VENDOR CHAIN. The property has recently undergone a refurbishment programme and we would recommend interested parties view the property internally to fully appreciate the size and quality of accommodation on offer.
Situated within easy reach of Ashton Town Centre yet being on the doorstep of several countryside walks the property's well regarded position will suit a wide range of prospective purchasers. In Ashton Town Centre there are excellent commuter links provided by the train, Metrolink and bus stations with local junior and high schools also readily accessible along side several other amenities including Tameside General Hospital.
Contd.....
The property briefly comprises:
Entrance Porch, Entrance Hallway, good sized Living Room, Dining Kitchen
To the first floor there are 3 well proportioned Bedrooms, Family Bathroom/WC with modern white suite
Externally the front garden has been tarmacadamed and has the potential to be used as a driveway. The fully enclosed rear garden has flagged and lawned sections.
The Accommodation in Detail:
Entrance Porch
uPVC double glazed front door and windows.
Entrance Hallway
uPVC double glazed window, central heating radiator
Living Room
4.88m x 3.78m maximum (16'0 x 12'5 maximum)Understairs storage cupboard, uPVC double glazed window and rear door, central heating radiator
Dining Kitchen
4.93m x 2.97m maximum (16'2 x 9'9 maximum)Single drainer stainless steel sink unit, range of wall and floor mounted units, plumbed for automatic washing machine, built-in oven, four ring gas hob, part tiled, plumbed for automatic washing machine, uPVC double glazed window, central heating radiator
First Floor:
Landing
Built-in storage cupboard, loft access
Bedroom (1)
4.62m reducing to 4.11m x 2.69m increasing to 3.00uPVC double glazed window, central heating radiator
Bedroom (2)
4.37m reducing to 3.86m x 3.00m reducing to 2.72muPVC double glazed window, central heating radiator
Bedroom (3)
3.02m x 2.08m (9'11 x 6'10)uPVC double glazed window, central heating radiator
Bathroom/WC
2.06m x 1.80m (6'9 x 5'11)Modern white suite having panel bath with shower over, wash hand basin with vanity storage unit below, low level WC, PVC boarding, uPVC double glazed window, heated chrome towel rail/radiator
Externally:
The Front Garden has a tarmacadamed finish and has potential to be used as off road parking.
There is an externally accessed store to the front.
The fully enclosed Rear Garden has flagged and lawned sections.
Energy Efficiency and Environmental Impact

Although these particulars are thought to be materially correct their accuracy cannot be guaranteed and they do not form part of any contract.
Property data and search facilities supplied by www.vebra.com














