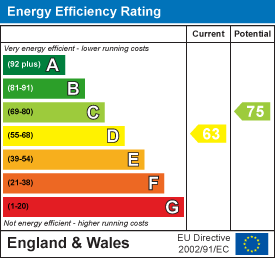
43 Gowthorpe
Selby
North Yorkshire
YO8 4HE
Gateforth Lane, Hambleton
Offers Over £630,000
5 Bedroom House - Detached
- Extensive Family Home
- Just under 2700 Sq. Ft.
- 2 Reception Rooms
- Kitchen/Diner
- Utility Room
- 5 Bedrooms (One to Ground floor)
- En-Suite and Family Bathroom
- Ground Floor Shower/wc
- Ample Garaging
- EER 63 (D)
An extensive family home extending to just under 2,700 sq. ft., sat within grounds of a third of an acre.
Gables House over the years has been significantly extended and reconfigured internally providing generous and versatile living accommodation. The property enjoys a prominent position on the outskirts of the village, along one of the area most desirable locations.
The property welcomes you into a front entrance porch having useful storage space. A secondary door leads through into a central hallway providing access to the ground floor arrangement.
The kitchen diner is a wonderful open plan living space which has been upgraded and enhanced in more recent years. The kitchen area forms an important part of a single storey extension with bespoke bi-folding doors to the side elevation and has a range of wall and base units to three sides with granite work tops over and incorporates a number of integral appliances. Located off the kitchen is a useful utility room having further wall and base units and provision in place for laundry facilities. A side doors leads out onto an enclosed private courtyard.
One of the five bedrooms will be found on the ground floor having two double glazed windows and central heating radiator. This room can be used for a range of purposes depending on the individual’s requirements. Located next door is a ground floor bathroom which complements the bedroom as an en suite and works perfectly as a guest bedroom or annexe arrangement.
The ground floor is further enhanced by two generously sized sitting rooms and pantry which can also be used as a home office. Both sitting rooms enjoy a number of double glazed windows to provide an abundance of natural light and can facilitate appropriate furniture.
A turned staircase gives access to the first floor accommodation, where a further four bedrooms, house bathroom and en suite will be found. Three of the bedrooms are double in size and the fifth bedroom is a single, all benefitting from a double glazed window and central heating radiator. The main bedroom is complemented by a modern en suite having a large walk in shower, beautiful roll top bath, chrome heated towel rail and low flush wc. Hand wash basin, stunning surrounding tiling and contrasting décor complete the en suite. The house bathroom comprises a white suite having push button w.c., bath, vanity unit with wash hand basin, heated towel rail and two windows to the side elevation.
To the outside, the property will be found along Gateforth Lane. There is a substantial driveway which continues along the propertys front elevation and to the rear, providing off street parking for numerous motor vehicles. The front garden enjoys a fabulous open area being predominantly laid to lawn and enclosed by fenced and tree lined boundaries. To the rear is an attractive patio area ideal for summer dining and a gravel area leading to the garages.
A double garage and attached secondary double garage attached will be found to the rear, both having power and lighting connections available. All the garages will be accessed via an electric up and over door.
This property is a perfect example of a spacious family home with generous outdoor space and is perfect for those buyers who value a peaceful and quiet setting. An early inspection is highly advisable. All viewings are strictly via appointment only.
Tenure: Freehold
Services/Utilities: Mains Gas, Electricity, Water and Sewerage are understood to be connected
Broadband Coverage: Up to 1600* Mbps download speed
EPC Rating: 63 (D)
Council Tax: North Yorkshire Council Band F
Current Planning Permission: No current valid planning permissions
Viewings: Strictly via the selling agent – Stephensons Estate Agents – 01757 706707
*Download speeds vary by broadband providers so please check with them before purchasing.
Energy Efficiency and Environmental Impact

Although these particulars are thought to be materially correct their accuracy cannot be guaranteed and they do not form part of any contract.
Property data and search facilities supplied by www.vebra.com

















