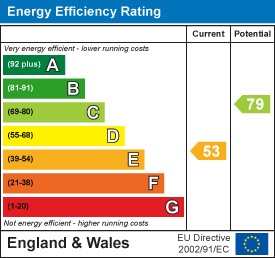
11, Station Road
Sheringham
Norfolk
NR26 8RE
Tower Lane, Sidestrand
Price Guide £575,000
3 Bedroom Cottage
- Brick & flint semi detached cottage
- Approx half acre of gardens
- Seaviews
- Double glazed sash windows throughout
- Inglenook fireplace
- Wood burner
- Three double bedrooms
- Kitchen & utility
- Breakfast room
- Two bathrooms
Manor Cottage forms part of what was Manor Farm, which has been here for hundred of years. Manor Cottage which is attached to Manor house was originally a brick and flint single storey dwelling but in the early 1900 an added floor was built making the cottage three bedrooms and two bathrooms, along with a beautiful sitting room with inglenook fireplace, breakfast room, cottage kitchen and utility area.
Sitting in grounds of approx half an acre and offering uninterrupted sea views. Further land available by separate negotiation.
Sidestrand is located just two miles from the main coastal town of Cromer, where all amenities can be found along with rail and bus links to the city of Norwich.
ENTRANCE
Solid wood entrance door to hallway, original tiled flooring, stairs lead to first floor, doors to sitting room and ground floor shower room. Radiator, ceiling light. Traditional column radiator.
SITTING ROOM
Two sash windows to the front, carpet, TV point, ceiling light and ceiling rose. Bath Stone fire surround with mantle over and inset wood burning stove on tiled stone hearth. Sash window to the rear. Doors to dining room and breakfast room. Three traditional column radiators.
DINING ROOM
Dual aspect room with two sash windows to the front and rear, traditional column radiator, carpet, ceiling light point. Doors to hallway and sitting room.
BREAKFAST ROOM
Sash window to the rear with sea views. Tiled flooring, ceiling light, two traditional column radiators, two steps down to kitchen.
KITCHEN
French doors opening to the garden and sash window to the side. Range of cream base and drawer units with built in dishwasher and fridge, inset one and half bowl sink unit with mixer tap over. Space for cooker with extractor hood over. Wood work tops with white brick tiled splashbacks. Two wall light points and inset spot lighting, Tiled flooring with underfloor electric heating. Opening to utility room
UTILITY ROOM
Sash window to the front, butler sink with mixer tap over, wood work surfaces, provision for washing machine, tumbler dryer and fridge/freezer. Tiled flooring, Oak doors opening to airing cupboard and large storage cupboard.
SHOWER ROOM
Sash window to the rear with sea view. Separate shower cubicle with tiled walls and glazed screens. Low level WC, wall mounted wash hand basin. Ceiling light and tiled flooring. Wall mounted heated towel rail.
LANDING
L-shaped landing with sash window to the front, two radiators, carpet, wall light point, space for office desk. Further sash window to the rear with beautiful views over the garden and out to sea.
BEDROOM ONE
Two sash windows to the front, carpet, two ceiling light points, TV point, two radiators.
BEDROOM TWO
Sash window to the front, carpet, ceiling light, two wall lights and radiator.
BEDROOM THREE
Sash window to the side, carpet, ceiling light, radiator, double doors to built in wardrobes with over head storage.
BATHROOM
Beautiful circular window to the side, wall light and spot ceiling light. Low level WC, pedestal wash basin, cork flooring, panelled bath with shower over and central taps, part tiled walls. Wall mounted heated towel rail.
OUTSIDE
A lovely setting with an open garden to the front laid mainly to lawn, with beautiful climbing shrubs along a brick and flint wall. The walled garden continues round to the rear of the property, with a large rear lawn area, mature shrubs and fruit trees, a vegetable garden, a wildlife pond, and two courtyard seating area. Shed for garden equipment and tools, wood store. Gravelled parking area next to Kitchen door. Whether you are in the house or garden there are sea views at the rear.
AGENTS NOTE
This is a Freehold property, it has mains electricity, water and is on private drainage to a septic tank. The heating is oil. The Council Tax is band C.
For coastal erosion please speak to a member of the coastal team office.
Energy Efficiency and Environmental Impact

Although these particulars are thought to be materially correct their accuracy cannot be guaranteed and they do not form part of any contract.
Property data and search facilities supplied by www.vebra.com



























