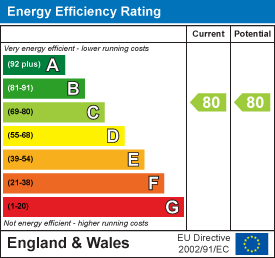
66 Northgate
Wakefield
West Yorkshire
WF1 3AP
Woodlands Village, Wakefield
25% Shared Ownership £17,500 Sold (STC)
1 Bedroom Apartment
- First Floor Apartment
- One Bedroom
- Well Presented
- Open Plan Living/Kitchen
- 25% Shared Ownership
- Allocated Parking
- Viewing Essential
- EPC Rating C80
READY TO MOVE INTO is this one bedroom first floor apartment ideal for the FIRST TIME buyer or investor with a 25% SHARED OWNERSHIP. VIEWING ESSENTIAL. EPC rating C80.
Well presented throughout is this spacious one bedroom first floor apartment benefitting from open plan living/kitchen and spacious bathroom.
The property is ideally located for all local shops and amenities, whilst only being a short drive away from Wakefield city centre. Sandal & Agbrigg train station is only a short walk away, perfect for those looking to travel further afield.
Ready to move into, this property would make a fantastic first time home or investment and a viewing is highly recommended.
ACCOMMODATION
LOUNGE
 4.07m x 3.89m (13'4" x 12'9")Secure communal entrance door with stairs to the first floor. Entrance door, UPVC double glazed window, central heating radiator, wood effect laminate floor and an opening through to the kitchen.
4.07m x 3.89m (13'4" x 12'9")Secure communal entrance door with stairs to the first floor. Entrance door, UPVC double glazed window, central heating radiator, wood effect laminate floor and an opening through to the kitchen.
KITCHEN
3.19m x 2.22m (10'5" x 7'3")Range of wall and base units with laminate work surface over, stainless steel sink and drainer unit, integrated oven and gas hob with cooker hood. Space for a fridge/freezer, spotlight and UPVC double glazed rear window.
BEDROOM
 3.65m x 2.69m (11'11" x 8'9")Two UPVC double glazed windows to the rear elevation and central heating radiator.
3.65m x 2.69m (11'11" x 8'9")Two UPVC double glazed windows to the rear elevation and central heating radiator.
BATHROOM/W.C.
 2.95m x 1.45m (9'8" x 4'9")Three piece suite comprising low flush w.c., pedestal wash basin and panelled bath with shower over. UPVC double glazed frosted window to the rear, towel style radiator and fully tiled walls.
2.95m x 1.45m (9'8" x 4'9")Three piece suite comprising low flush w.c., pedestal wash basin and panelled bath with shower over. UPVC double glazed frosted window to the rear, towel style radiator and fully tiled walls.
OUTSIDE
There are communal gardens and residents parking.
LEASEHOLD
As of April 2025, the service charge is £297.96 (pa) and ground rent £174.96 (pa). Additional charges that may be applicable are a monthly rent of £260.16, lease management monthly fee of £11.28 an an estate charge of monthly £13.94. The remaining term of the lease is 106 years (2025). A copy of the lease is held on our file at the Wakefield office.
COUNCIL TAX BAND
The council tax band for this property is A.
FLOOR PLAN
This floor plan is intended as a rough guide only and is not to be intended as an exact representation and should not be scaled. We cannot confirm the accuracy of the measurements or details of this floor plan.
VIEWINGS
To view please contact our Wakefield office and they will be pleased to arrange a suitable appointment.
EPC RATING
To view the full Energy Performance Certificate please call into one of our local offices.
Energy Efficiency and Environmental Impact

Although these particulars are thought to be materially correct their accuracy cannot be guaranteed and they do not form part of any contract.
Property data and search facilities supplied by www.vebra.com



