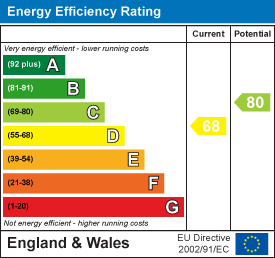
2 Bond Gate Chambers, Nuneaton
CV11 4AL
Heath End Road, Stockingford
Offers Over £160,000
2 Bedroom House - Terraced
- WELL PRESENTED, MID TERRACE PROPERTY
- TWO BEDROOMS
- TWO RECEPTION ROOMS FITTED KITCHEN
- RECENTLY REFITTED BATHROOM
- GARDEN TO REAR,
- EPC: D, COUNCIL TAX: A
- GAS CENTRAL HEATING & DOUBLE GLAZING
- EXTERNALLY INSULATED & LOFT INSULATION INSTALLED
- VIEWING BY PRIOR APPOINTMENT
This delightful terraced house presents an excellent opportunity for those seeking a comfortable and inviting home. With two well-proportioned reception rooms, this property offers ample space for both relaxation and entertaining. The layout is thoughtfully designed, allowing for a seamless flow between the living areas, making it perfect for family gatherings or quiet evenings in.
The house features two double bedrooms providing a peaceful retreat for rest and relaxation. Each room is filled with natural light, creating a warm and welcoming atmosphere. The bathroom is conveniently located, ensuring ease of access for all residents. The property has been externally insulated and has had the roof space insulated helping to drive down heating costs.
The location of this property is particularly appealing, situated in a friendly neighbourhood that boasts a sense of community. Residents will benefit from nearby amenities, including shops, schools, and parks, making it an ideal choice for families and professionals alike.
This terraced house on Heath End Road is not just a property; it is a place where memories can be made. With its charming features and convenient location, it is a wonderful opportunity for anyone looking to settle in Stockingford. Do not miss the chance to make this lovely house your new home.
Entrance
Via double glazed door leading into:
Reception Room
3.44m x 3.94m (11'3" x 12'11")Double glazed window to front, feature fireplace with grate in chimney, double radiator, wooden flooring, door to:
Reception Room
3.77m x 3.94m (12'4" x 12'11")Double glazed window to rear, living flame effect gas fire, double radiator, telephone point, TV point, wall lights, doors to Storage cupboard, stair and:
Kitchen
2.70m x 2.56m (8'10" x 8'5")Fitted with a matching range of base and eye level units with worktop space over, stainless steel sink with mixer tap with tiled splashbacks, plumbing for washing machine, gas point for cooker, double glazed window to side, radiator, opening leading to:
Rear Lobby
Cupboard housing wall mounted boiler serving heating system and domestic hot water, sliding door to:
Bathroom
Recently refitted with three piece suite comprising panelled bath with shower over and glass screen, vanity wash hand basin with cupboard under and mixer tap and low-level WC, obscure double glazed window to side, double radiator.
Stairs
Stairs rising to first floor:
Landing
Doors to:
Bedroom
3.44m x 3.95m (11'3" x 13'0")Double glazed window to front, radiator, wooden flooring, door to Storage cupboard with loft hatch
Bedroom
3.97m x 3.96m (13'0" x 13'0")Double glazed window to rear, double radiator, wall lights.
Outside
To the rear is an enclosed garden with planters, shed and paved patio area. To the front is a fore-garden with brick wall and mainly paved.
General Information
Please Note: All fixtures & Fittings are excluded unless detailed in these particulars. None of the equipment mentioned in these particulars has been tested; purchasers should ensure the working order and general condition of any such items. Council tax is payable to Nuneaton & Bedworth Borough Council and is band A.
Energy Efficiency and Environmental Impact

Although these particulars are thought to be materially correct their accuracy cannot be guaranteed and they do not form part of any contract.
Property data and search facilities supplied by www.vebra.com



















