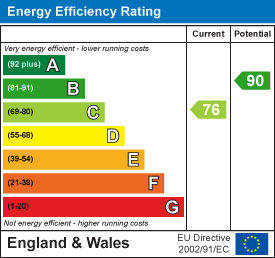
23 Church Street
Oswestry
Shropshire
SY11 2SU
12 Milars Field, Morda, SY10 9PU
Offers In The Region Of £189,995
3 Bedroom House - Terraced
- THREE BEDROOMS
- BATHROOM, ENSUITE AND WC
- TWO PARKING SPACES
- REAR GARDEN
- EPC RATING C
- VILLAGE LOCATION
Being offered for sale with no onward chain. A three bedroom terraced property located on a popular residential area within the village of Morda. The accommodation comprises Entrance hall with cloakroom, living room, kitchen/diner, three bedrooms, family bathroom and en-suite. Externally there are front gardens and a rear yard, and two parking spaces. Benefitting from uPVC double glazing and gas central heating.
LOCATION
The property occupies an enviable position on the edge of this popular and busy market Town. A pleasant stroll from all amenities of the Town Centre including schools, banks, supermarkets, independent stores, restaurants and public houses, doctors and churches. There is ease of access to the A5 motorway network to both Chester and the County Town of Shrewsbury and the nearby railway station at Gobowen.
HALLWAY
Access to the front door, living room and kitchen. The hallway has laminated flooring, radiator, ceiling light and stairs to first floor.
CLOAKROOM
Fitted with low level WC, pedestal wash hand basin, tiling to walls, panelled radiator and PVC double glazed window to front aspect.
LIVING ROOM
5.62m x 3.05mA UPVC window to the front and double UPVC doors to the rear opening onto the garden. Carpeted flooring with a radiator and ceiling light.
KITCHEN/DINER
5.68m x 3.02mFitted kitchen with a range of wall and base units with work surfaces over, inset sink with mixer tap and drainer, integrated oven with hob and extractor hood over. Window and backdoor to the rear overlooking the garden and a window to the front of the property. Ceiling spot lights, under stairs storage and radiator with laminated flooring and part tiled walls.
LANDING
Access to all bedrooms, bathroom and loft space. Carpeted flooring with a single ceiling light.
BEDROOM ONE
2.77m x 4.68mDouble bedroom with a UPVC double glazed window facing to the front of the property with a radiator below. Carpeted flooring, and celling light.
EN-SUITE
2.33 x 1.36 (7'7" x 4'5")One single UPVC double glazed window facing the front with a sink, WC and Shower. The en-suite includes storage and a radiator with carpeted flooring.
BEDROOM TWO
2.76m x 3.09mLight and airy bedroom with a UPVC double glazed window with a radiator below. Carpeted flooring and a single ceiling light.
BEDROOM THREE
2.06m x 2.03mA single bedroom with a UPVC window to the rear and a radiator below. Carpeted flooring and a single ceiling light.
BATHROOM
The family bathroom is part tiled with a bath, basin and WC. A misted UPVC double glazed window to the rear with a radiator below and an integrated fan. Carpeted flooring with ceiling spot lights.
GARDENS
Gravelled yard with slabbed path. Access to the rear parking area.
The front garden is primarily laid to lawn with flower and shrub borders and a paved pathway leading to the front entrance.
AGENCY NOTE (PARAGRAPH)
TENURE
We understand the tenure is Freehold. We would recommend this is verified during pre-contract enquiries.
SERVICES
We are advised that mains gas, electric, water and drainage services are connected. We understand the Broadband Download Speed is: Standard 10 Mbps, Superfast 67 Mbps & Ultrafast 1800 Mbps. Mobile Service: Limited. We understand the Flood risk is: Low. We would recommend this is verified during pre-contract enquiries.
COUNCIL TAX BANDING
We understand the council tax band is C. We would recommend this is confirmed during pre-contact enquires.
SURVEYS
Roger Parry and Partners offer residential surveys via their surveying department. Please telephone 01743 791 336 and speak to one of our surveying team, to find out more.
REFERRAL SERVICES: Roger Parry and Partners routinely refers vendors and purchasers to providers of conveyancing and financial services.
Energy Efficiency and Environmental Impact

Although these particulars are thought to be materially correct their accuracy cannot be guaranteed and they do not form part of any contract.
Property data and search facilities supplied by www.vebra.com











