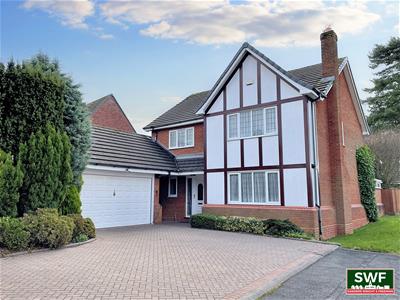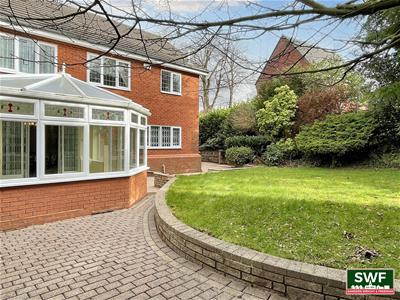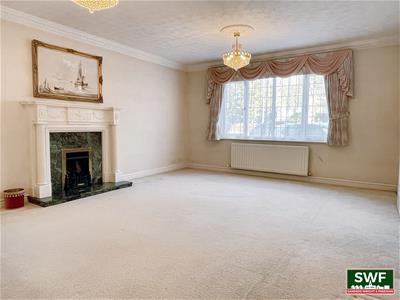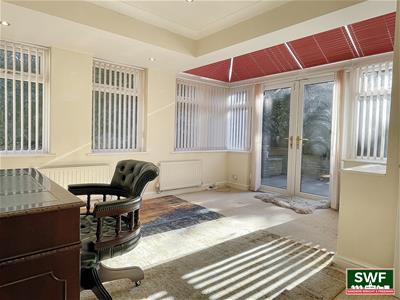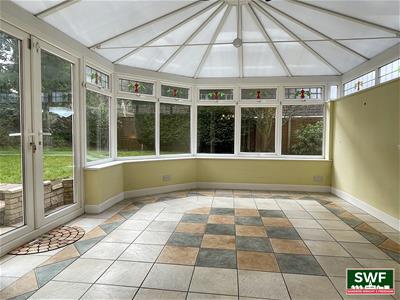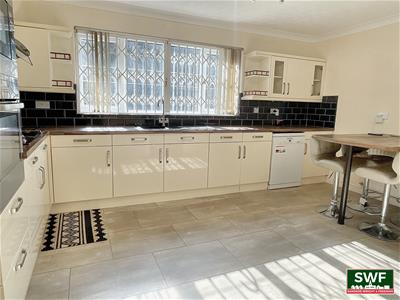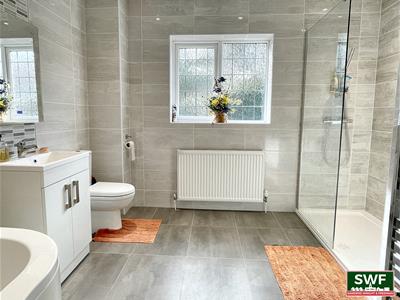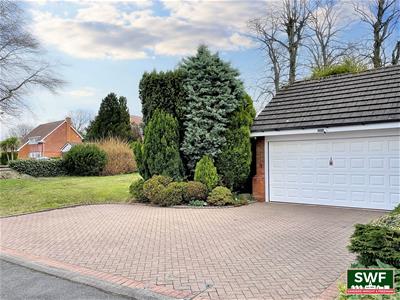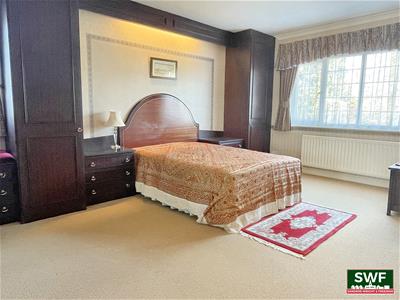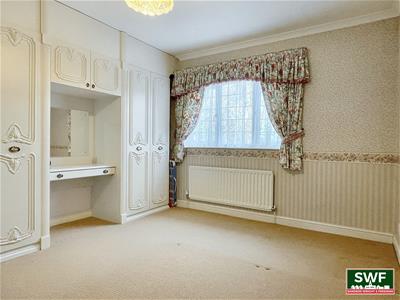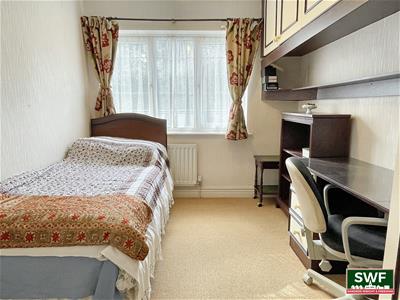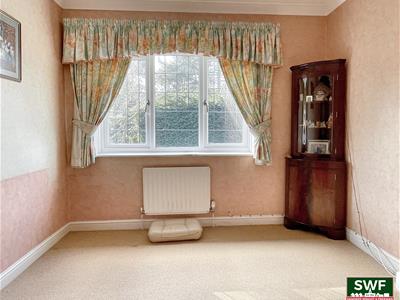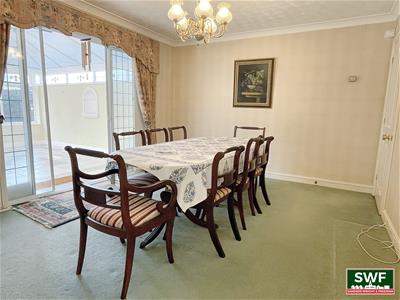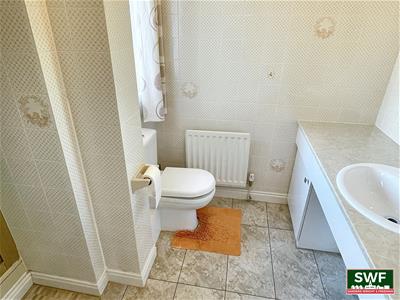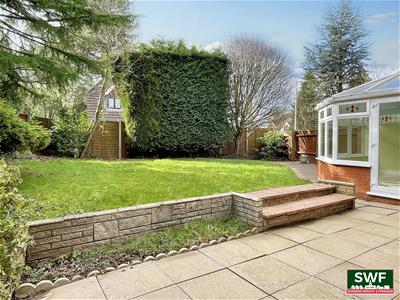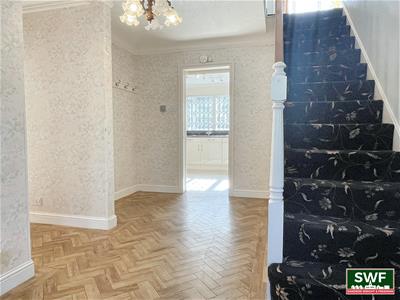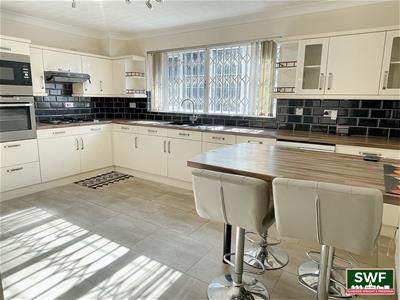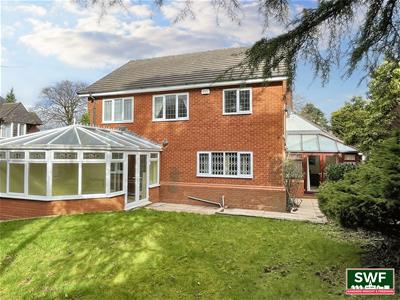
13, Waterloo Road
Wolverhampton
West Midlands
WV1 4DJ
Squirrel Walk, Penn
Offers In The Region Of £520,000 Sold (STC)
4 Bedroom House - Detached
- NO ONWARD CHAIN
- FOUR BEDROOMS
- EN-SUITE TO MASTER BEDROOM
- THREE RECEPTION ROOMS
- LARGE CONSERVATORY
- DOUBLE GARAGE
- GUEST CLOAKROOM
- HIGHLY SOUGHT AFTER LOCATION
Most impressive four bedroom detached family home situated in a highly sought after cul-de-sac off Muchall Road, Penn, and available with NO ONWARD CHAIN. Providing generously proportioned and versatile living accommodation throughout, the property features an inviting reception hall, guest cloakroom, spacious lounge, dining room, splendid office/sitting room with part glazed ceiling, large conservatory, breakfast kitchen, utility, four bedrooms with en-suite to the master bedroom and a fine re-fitted bathroom. Externally the property has attractive gardens to the front and rear, driveway parking and a detached double garage.
APPROACH
The property is approached via a block paved driveway providing off road parking with a generous adjacent lawned fore garden and access to a detached double garage.
RECEPTION HALL
Inviting reception hall with radiator and staircase to the first floor landing.
GUEST CLOAKROOM
Double-glazed obscure window to the front, towel rail, low-level w.c, wash hand basin with mixer tap and vanity cupboard beneath.
LOUNGE
Double-glazed windows to the front and side, two radiators, feature fireplace and doorway to the dining room.
DINING ROOM
Radiator, sliding patio door to the conservatory and doorway to the kitchen.
CONSERVATORY
Double-glazed to the side and rear, tiled floor, double doors to the rear garden.
SITTING ROOM
Double-glazed windows to the side and rear, two radiators and feature glass roof light.
BREAKFAST KITCHEN
Double-glazed window to the rear, radiator, fitted breakfast table and a a range of fitted wall, drawer and base units with work surfaces above incorporating a sink and drainer unit with mixer tap. There is plumbing for a dishwasher, four ring gas hob, integrated oven and access through to the utility.
UTILITY
Part tiled walls, fitted counter top work surface with inset sink and drainer unit, plumbing for a washing machine.
FIRST FLOOR LANDING
Loft access hatch, built in airing cupboard
MASTER BEDROOM
Double-glazed window to the front, radiator, fitted wardrobes and doorway to the en-suite shower room.
EN-SUITE SHOWER ROOM
Double-glazed obscure window to the front, radiator, tiled walls and suite comprising close-coupled w.c, sink with vanity unit and shower enclosure.
BEDROOM TWO
Double-glazed window to the front, radiator, fitted wardrobes.
BEDROOM THREE
Double-glazed window to the rear. radiator, fitted wardrobes
BEDROOM FOUR
Double-glazed window to the rear, radiator.
RE-FITTED BATHROOM
Modernised bathroom with double-glazed obscure window to the rear, ceiling down lights, towel rail, radiator and contemporary suite comprising close-coupled w.c, sink with vanity unit, panelled bath with mixer shower attachment, and shower enclosure
DETACHED DOUBLE GARAGE
Remotely operated up and over door to the front, doorway to the side
REAR GARDEN
To the rear of the property is an attractive enclosed garden with patio and lawn areas. There is a useful garden store and access to the front driveway.
TENURE Freehold
The property is freehold.
COUNCIL TAX
Wolverhampton City Council - Tax Band G
Energy Efficiency and Environmental Impact
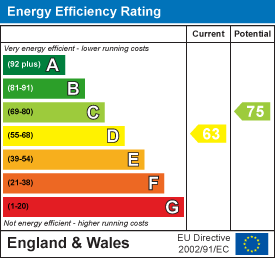
Although these particulars are thought to be materially correct their accuracy cannot be guaranteed and they do not form part of any contract.
Property data and search facilities supplied by www.vebra.com
