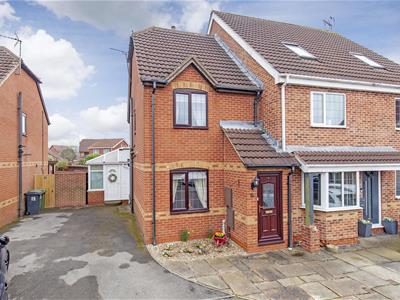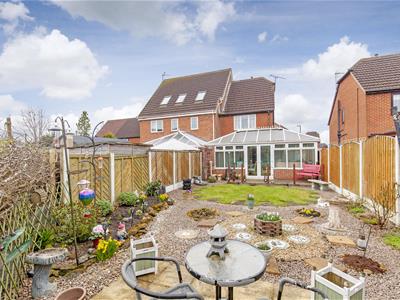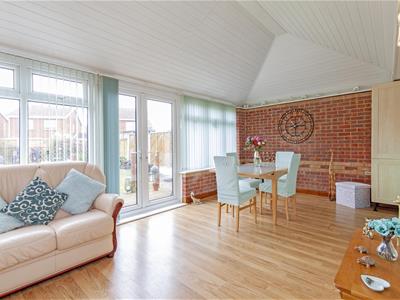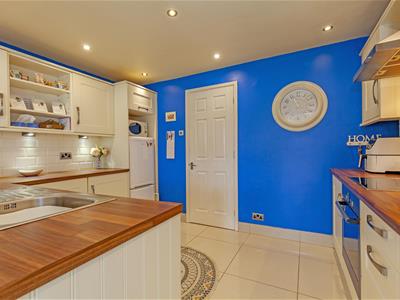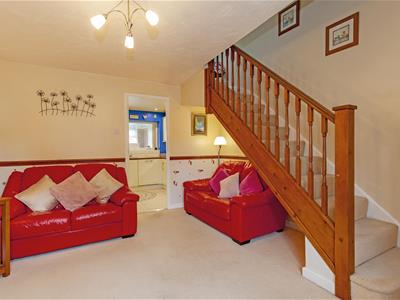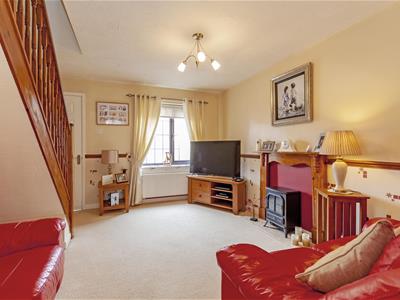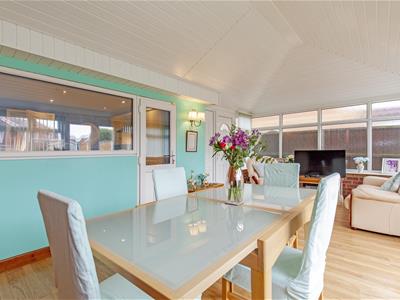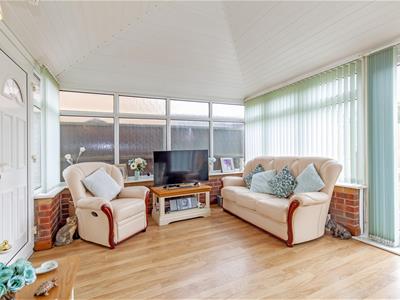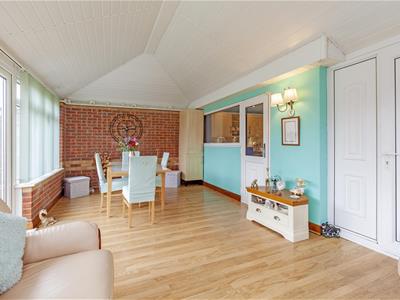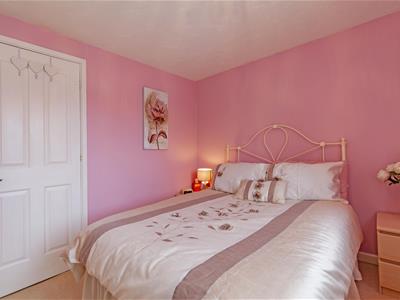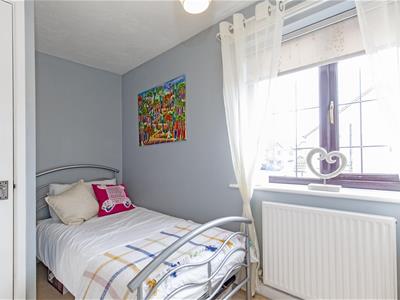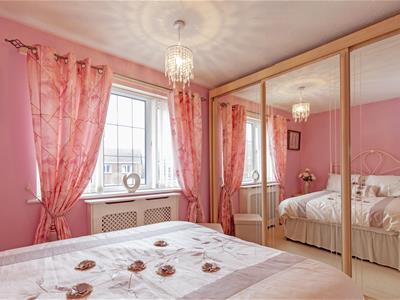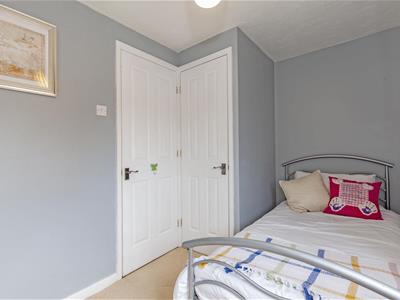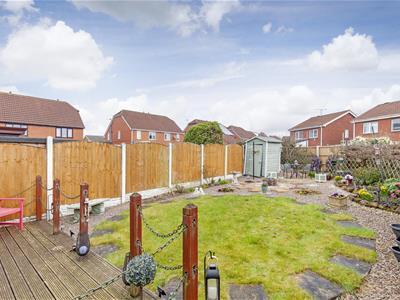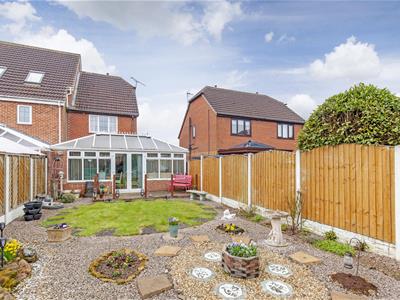Wards Estate Agents
17 Glumangate
Chesterfield
S40 1TX
Holbeck Avenue, Bolsover, Chesterfield
Offers in the region of £175,000
2 Bedroom House - Semi-Detached
- Early Viewing is Recommended of this superb TWO BEDROOM SEMI DETACHED starter/first time buyer or investor property!
- Close access to main commuter road links to M1 Motorway via junctions 29/29A. Being perfectly positioned having Bolsover Castle on the doorstep!
- Impeccably presented internal accommodation benefits from gas central heating, uPVC double glazing
- Occupying a pleasant cul de sac position. Located within easy access of the town centre amenities, shops, schools, bus routes
- Superb integrated Cream gloss kitchen. Splendid conservatory with new roof and provides excellent additional living space.
- Superb luxury family bathroom with 3 piece suite.
- Front low maintenance stone paved frontage with colour stone area and side driveway which provides ample parking for 2 vehicles
- Fabulous enclosed rear generous garden with lawn, decking area and established borders- a perfect setting for social and family outside entertainment!
- Energy Rating C
Early Viewing is Recommended of this superb TWO BEDROOM SEMI DETACHED starter/first time buyer or investor property! Occupying a pleasant cul de sac position. Located within easy access of the town centre amenities, shops, schools, bus routes and main commuter road links to M1 Motorway via junctions 29/29A. Being perfectly positioned having Bolsover Castle on the doorstep!
Impeccably presented internal accommodation benefits from gas central heating, uPVC double glazing and offers front entrance hall, family reception room with feature fireplace, superb integrated Cream gloss kitchen which leads to a splendid conservatory with new roof and provides excellent additional living space. On the first floor main double bedroom with mirror front wardrobes, second versatile bedroom which could be used for office or home working and superb luxury family bathroom with 3 piece suite.
Front low maintenance stone paved frontage with colour stone area and side driveway which provides ample parking for 2 vehicles. Outside lantern.
Generous rear enclosed landscaped gardens with substantially fenced boundaries. Well tended lawn and low maintenance colour stone areas with attractive inset stone stepping stones and stone rockery area with established plants. Decking area with ranch style perimeter. Garden shed.
Additional Information
Gas Central Heating- Ideal Logic Conventional Boiler - serviced
uPVC Double Glazed windows/facias/soffits
Gross Internal Floor Area- 71.0 Sq.m/ 764.3 Sq.Ft.
Council Tax Band - A
Secondary School Catchment Area -The Bolsover School
Front Porch
1.02m x 0.94m (3'4" x 3'1")uPVC entrance door. Tiled Floor
Reception Room
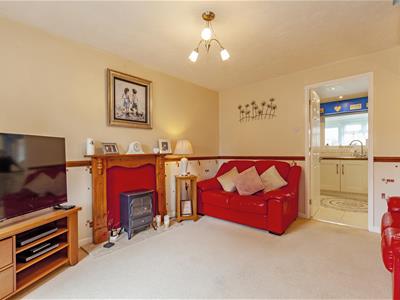 4.04m x 3.66m (13'3" x 12'0")Well presented family reception room with front aspect window. Feature fireplace with marble back and hearth and electric stove. Stairs climb to the first floor. Access door into the kitchen.
4.04m x 3.66m (13'3" x 12'0")Well presented family reception room with front aspect window. Feature fireplace with marble back and hearth and electric stove. Stairs climb to the first floor. Access door into the kitchen.
Superb Integrated Kitchen
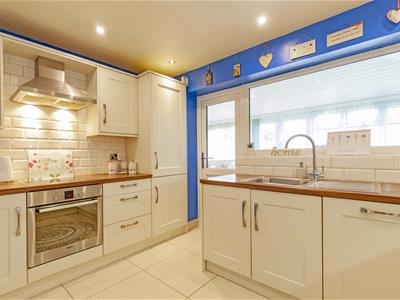 3.66m x 2.62m (12'0" x 8'7")Comprising of a Cream Gloss range of base and wall units with complimentary work surfaces, inset stainless steel sink and 'brick style' tiled splash backs. Integrated Bosh oven and hob with chimney extractor above. Ideal Logic Conventional Boiler which is serviced. Space for fridge freezer. Integrated dishwasher. Tiled floor with under floor heating. Door to the conservatory.
3.66m x 2.62m (12'0" x 8'7")Comprising of a Cream Gloss range of base and wall units with complimentary work surfaces, inset stainless steel sink and 'brick style' tiled splash backs. Integrated Bosh oven and hob with chimney extractor above. Ideal Logic Conventional Boiler which is serviced. Space for fridge freezer. Integrated dishwasher. Tiled floor with under floor heating. Door to the conservatory.
Fabulous uPVC Conservatory
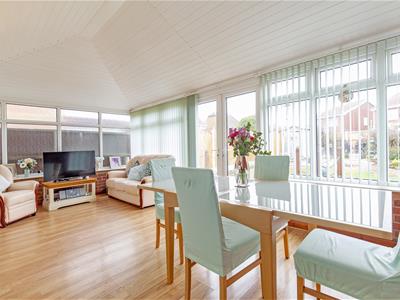 6.10m x 3.30m (20'0" x 10'10")A splendid uPVC conservatory which provides superb additional versatile living space. New Roof (2020) and Laminate flooring with underfloor heating. French doors lead onto the rear gardens. uPVC single door gives access to the driveway.
6.10m x 3.30m (20'0" x 10'10")A splendid uPVC conservatory which provides superb additional versatile living space. New Roof (2020) and Laminate flooring with underfloor heating. French doors lead onto the rear gardens. uPVC single door gives access to the driveway.
First Floor Landing
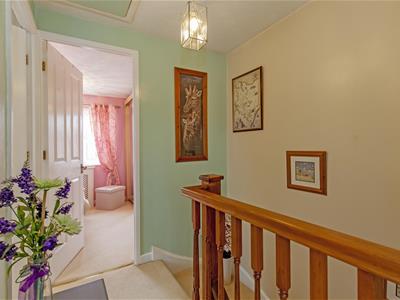 1.93m x 1.91m (6'4" x 6'3")Access via a retractable ladder to the insulated loft space with lighting.
1.93m x 1.91m (6'4" x 6'3")Access via a retractable ladder to the insulated loft space with lighting.
Rear Double Bedroom One
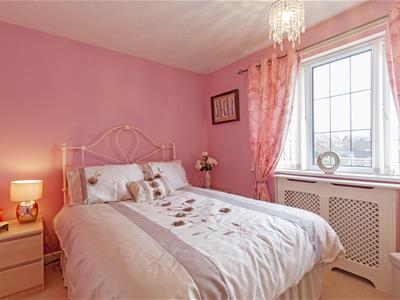 3.66m x 2.62m (12'0" x 8'7")Main double bedroom with rear aspect window which enjoys views over the rear gardens. Fitted mirror fronted wardrobes. Radiator cover.
3.66m x 2.62m (12'0" x 8'7")Main double bedroom with rear aspect window which enjoys views over the rear gardens. Fitted mirror fronted wardrobes. Radiator cover.
Front Bedroom Two
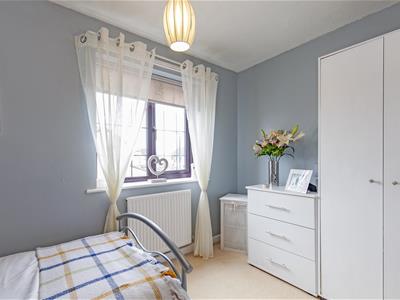 3.66m x 2.03m (12'0" x 6'8)A second versatile bedroom which could be used for office or home working. Airing cupboard with cylinder tank.
3.66m x 2.03m (12'0" x 6'8)A second versatile bedroom which could be used for office or home working. Airing cupboard with cylinder tank.
Splendid Family Bathroom
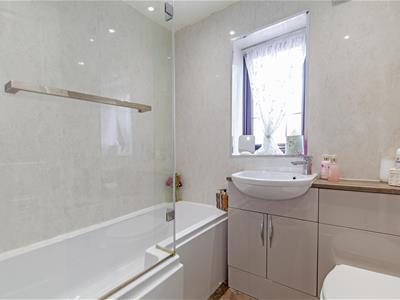 1.93m x 1.65m (6'4" x 5'5")Comprising of a 3 piece suite which includes a panelled shower bath with fountain taps and electric shower with shower screen. Wash hand basin and low level WC set within Mink Gloss vanity cupboards. Chrome heated towel rail. Downlighting.
1.93m x 1.65m (6'4" x 5'5")Comprising of a 3 piece suite which includes a panelled shower bath with fountain taps and electric shower with shower screen. Wash hand basin and low level WC set within Mink Gloss vanity cupboards. Chrome heated towel rail. Downlighting.
Outside
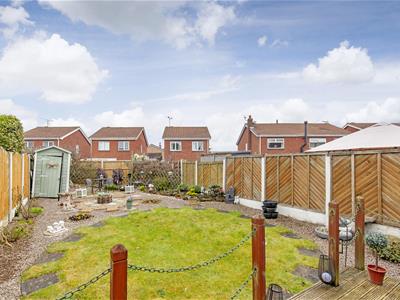 Front low maintenance stone paved frontage with colour stone area and side driveway which provides ample parking for 2 vehicles. Outside lantern.
Front low maintenance stone paved frontage with colour stone area and side driveway which provides ample parking for 2 vehicles. Outside lantern.
Generous rear enclosed landscaped gardens with substantially fenced boundaries. Well tended lawn and low maintenance colour stone areas with attractive inset stone stepping stones and stone rockery area with established plants. Decking area with ranch style perimeter. Garden shed.
Energy Efficiency and Environmental Impact
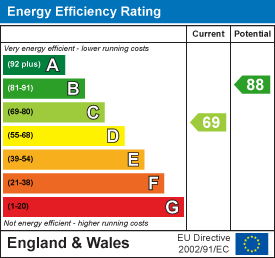
Although these particulars are thought to be materially correct their accuracy cannot be guaranteed and they do not form part of any contract.
Property data and search facilities supplied by www.vebra.com
